30612 N 117th Drive, Peoria, AZ 85383
Local realty services provided by:Better Homes and Gardens Real Estate S.J. Fowler
30612 N 117th Drive,Peoria, AZ 85383
$1,899,500
- 3 Beds
- 4 Baths
- 3,836 sq. ft.
- Single family
- Pending
Listed by: michael g huber
Office: re/max fine properties
MLS#:6973215
Source:ARMLS
Price summary
- Price:$1,899,500
- Price per sq. ft.:$495.18
- Monthly HOA dues:$242
About this home
Former Toll Brothers model home nestled on the 12th hole of Blackstone Country Club offers modern luxury in a prestigious, guard-gated community. Private gated courtyard features a tranquil water feature and iron pergola. Resort-style Backyard boasts golf course views, sunken pool with Baja shelf and water feature, fire pit, built-in BBQ with granite bar, travertine decking, and motorized shades. Inside, soaring 16' and 10' ceilings, dual pocket doors, 4 beverage fridges in Family Room, Sonos surround sound, and renovated Gourmet Kitchen. Primary Suite has revamped luxury bathroom. Bonus Room has wet bar, WOLF coffee machine, and wine fridge. Temperature-controlled wine storage in the Dining Room. Private Den. Solar powered for added energy efficiency. Garage has AC, epoxy and cabinets! The owners invested over $160,000 in additional upgrades to the property after purchasing it as a model home from Toll Brothers. The post-closing upgrades include adding outdoor patio heaters, a pool heater (and gas line for the pool heater), exterior rain gutters, new irrigation piping, interior window coverings (including power blackout shades at rear of home), exterior power sun shades at patio, Kitchen remodel including the addition a high-end Induction cooktop, dual ovens and Reverse Osmosis system, Primary bathroom remodel, Guest Bathroom new counter, sink and tap, luxurious built-in cabinetry in Bonus Room including wine fridge, ice maker, and WOLF coffee machine, Sonos system for surround sound, Garage AC unit, additional Garage cabinets, and epoxy Garage flooring.
Blackstone Country Club is one of the West Valley's premier guard-gated golf communities. This highly sought-after location offers members the opportunity to purchase golf and social club memberships to the private clubhouse (memberships are sold separately from home ownership and are optional for residents, not required).
Contact an agent
Home facts
- Year built:2015
- Listing ID #:6973215
- Updated:February 10, 2026 at 10:12 AM
Rooms and interior
- Bedrooms:3
- Total bathrooms:4
- Full bathrooms:3
- Half bathrooms:1
- Living area:3,836 sq. ft.
Heating and cooling
- Cooling:ENERGY STAR Qualified Equipment, Mini Split, Programmable Thermostat
- Heating:ENERGY STAR Qualified Equipment, Natural Gas
Structure and exterior
- Year built:2015
- Building area:3,836 sq. ft.
- Lot area:0.29 Acres
Schools
- High school:Liberty High School
- Middle school:Lake Pleasant Elementary
- Elementary school:Lake Pleasant Elementary
Utilities
- Water:City Water
Finances and disclosures
- Price:$1,899,500
- Price per sq. ft.:$495.18
- Tax amount:$7,480 (2025)
New listings near 30612 N 117th Drive
- New
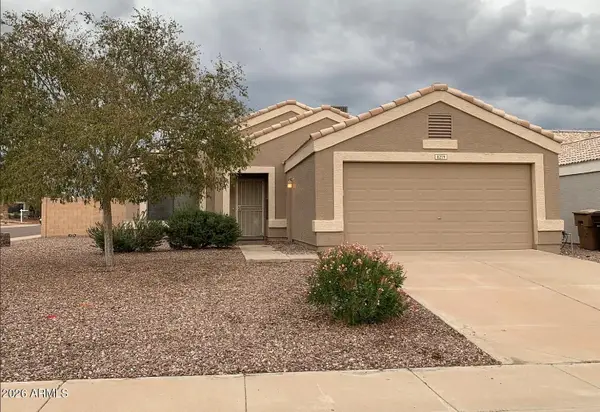 $349,500Active3 beds 2 baths1,076 sq. ft.
$349,500Active3 beds 2 baths1,076 sq. ft.8279 N 112th Avenue, Peoria, AZ 85345
MLS# 6982869Listed by: REALTY ONE GROUP - New
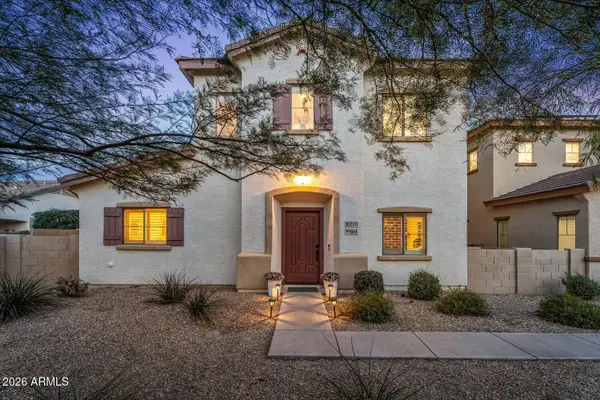 $400,000Active3 beds 3 baths1,574 sq. ft.
$400,000Active3 beds 3 baths1,574 sq. ft.10370 W Sands Drive #464, Peoria, AZ 85383
MLS# 6982792Listed by: HOMESMART - New
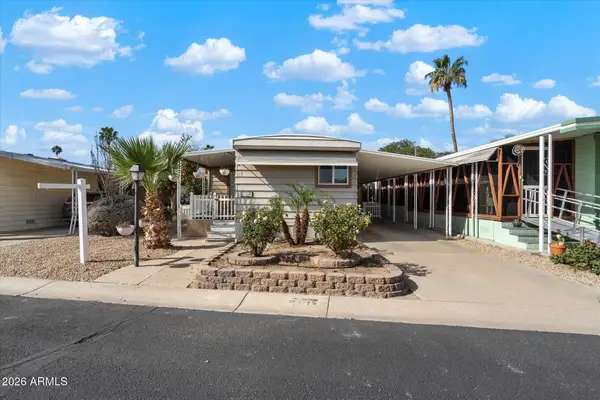 $28,000Active2 beds 2 baths888 sq. ft.
$28,000Active2 beds 2 baths888 sq. ft.11411 N 91st Avenue #110, Peoria, AZ 85345
MLS# 6982819Listed by: REAL BROKER - New
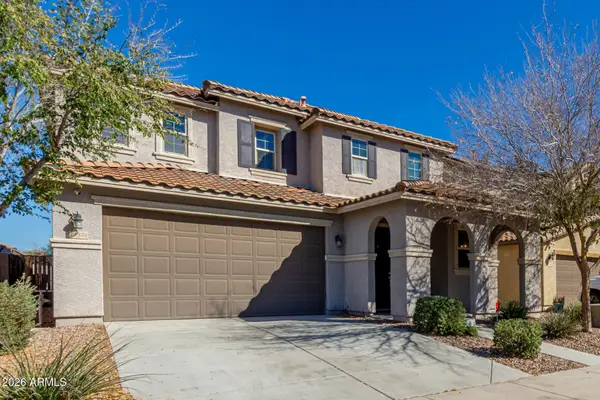 $485,000Active3 beds 3 baths2,423 sq. ft.
$485,000Active3 beds 3 baths2,423 sq. ft.11934 W Yearling Court, Peoria, AZ 85383
MLS# 6982755Listed by: WEST USA REALTY - New
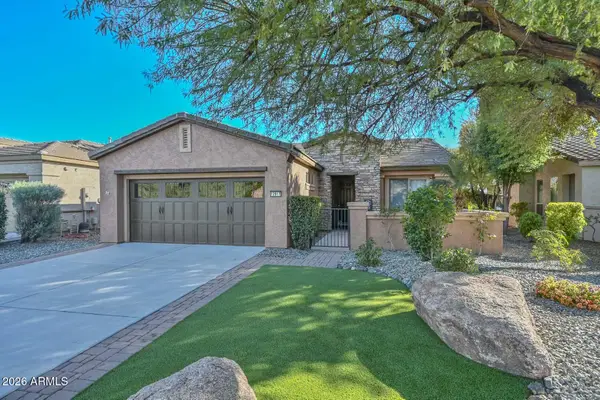 $549,500Active3 beds 2 baths1,635 sq. ft.
$549,500Active3 beds 2 baths1,635 sq. ft.12917 W Red Fox Road, Peoria, AZ 85383
MLS# 6982786Listed by: RE/MAX FINE PROPERTIES - New
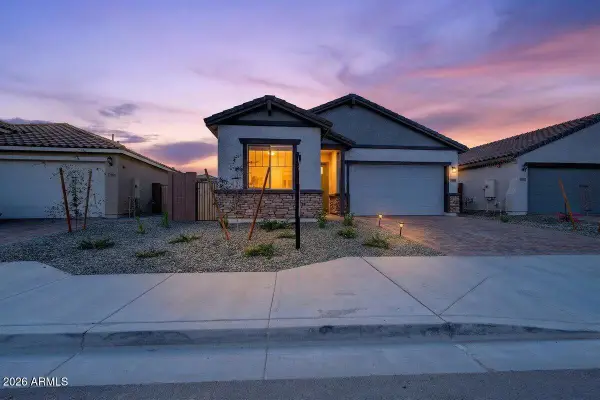 $680,000Active4 beds 3 baths2,120 sq. ft.
$680,000Active4 beds 3 baths2,120 sq. ft.28598 N 133rd Lane, Peoria, AZ 85383
MLS# 6982708Listed by: ENGEL & VOELKERS SCOTTSDALE - New
 $485,000Active5 beds 3 baths2,397 sq. ft.
$485,000Active5 beds 3 baths2,397 sq. ft.21425 N 107th Drive, Peoria, AZ 85373
MLS# 6982721Listed by: HOMESMART - New
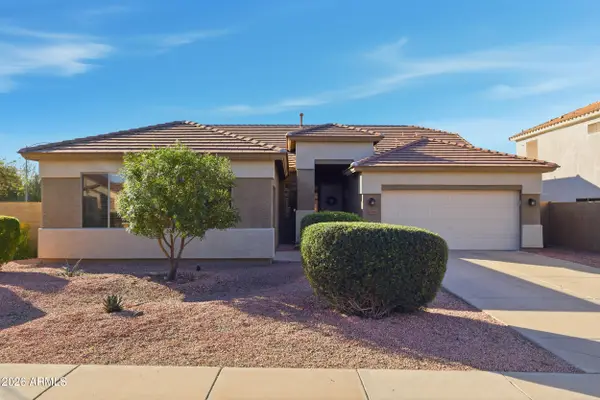 $615,000Active3 beds 2 baths2,149 sq. ft.
$615,000Active3 beds 2 baths2,149 sq. ft.7361 W Lariat Lane, Peoria, AZ 85383
MLS# 6982608Listed by: LONG REALTY UNLIMITED - New
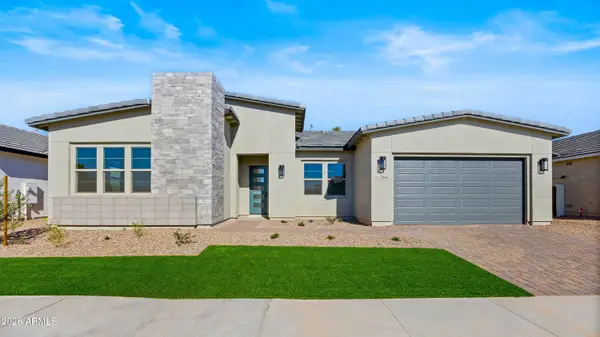 $895,500Active4 beds 3 baths2,650 sq. ft.
$895,500Active4 beds 3 baths2,650 sq. ft.7584 W Evans Drive, Peoria, AZ 85381
MLS# 6982620Listed by: RE/MAX EXCALIBUR - New
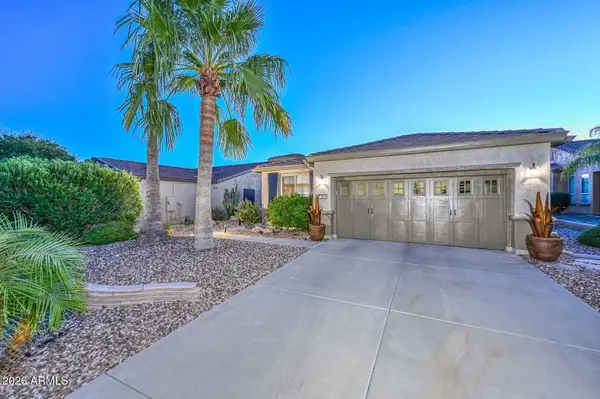 $525,000Active2 beds 2 baths1,813 sq. ft.
$525,000Active2 beds 2 baths1,813 sq. ft.12843 W Black Hill Road, Peoria, AZ 85383
MLS# 6982478Listed by: LAKE PLEASANT REAL ESTATE

