30660 N 120th Lane, Peoria, AZ 85383
Local realty services provided by:Better Homes and Gardens Real Estate BloomTree Realty
Listed by: dave froehlichdownsidedave@cox.net
Office: dave froehlich realty, llc.
MLS#:6887838
Source:ARMLS
Price summary
- Price:$2,399,040
About this home
This is your opportunity to build a luxurious custom home on a spacious half-acre lot in the prestigious gated community of Blackstone at Vistancia. The thoughtfully designed great room floor plan features four bedrooms, three and a half bathrooms, a den, and an oversized game room offering ample space to live, entertain, and grow. Buyers will enjoy the unique opportunity to select all interior finishes, creating a personalized living experience from top to bottom. The chef's kitchen is a true centerpiece, featuring your choice of stone countertops and backsplash, soft-close cabinetry, a pot filler, and a generous butler's pantry with a separate prep area. Premium features include 42'' upper and 30'' lower cabinets, 3cm countertop edge profiles, and luxury tile in all wet areas. Design details such as 8" baseboards, solid core doors, and satin nickel Moen fixtures speak to the home's refined craftsmanship. Each bathroom will feature custom stone and tile showers, with the master suite offering a spa-like retreat complete with dual body systems. The outdoor space is designed for entertaining, with a full kitchen, fireplace, and the option to add a 25x50 resort-style swim-up pool with spill-over spa. A wet bar inside the home adds convenience for seamless hosting. From high-end interiors to elevated outdoor living, this is a rare opportunity to bring your dream home to life with a builder ready to deliver elegance, functionality, and enduring value. What truly sets this opportunity apart is the chance to fully personalize your home in partnership with Southwest Builders & Design, a premier custom home builder with over 35 years of experience and a reputation for quality craftsmanship, attention to detail, and a client-first process. Their team is ready to guide you through the entire build, ensuring your vision becomes a stunning reality.
Renderings are conceptual, final finishes and styles are fully customizable. Spec Guide is in the document tab.
Contact an agent
Home facts
- Year built:2026
- Listing ID #:6887838
- Updated:December 17, 2025 at 12:15 PM
Rooms and interior
- Bedrooms:4
- Total bathrooms:4
- Full bathrooms:3
- Half bathrooms:1
Heating and cooling
- Cooling:Ceiling Fan(s), Programmable Thermostat
- Heating:Natural Gas
Structure and exterior
- Year built:2026
- Lot area:0.51 Acres
Schools
- High school:Liberty High School
- Middle school:Lake Pleasant Elementary
- Elementary school:Lake Pleasant Elementary
Utilities
- Water:City Water
Finances and disclosures
- Price:$2,399,040
- Tax amount:$1,988
New listings near 30660 N 120th Lane
- New
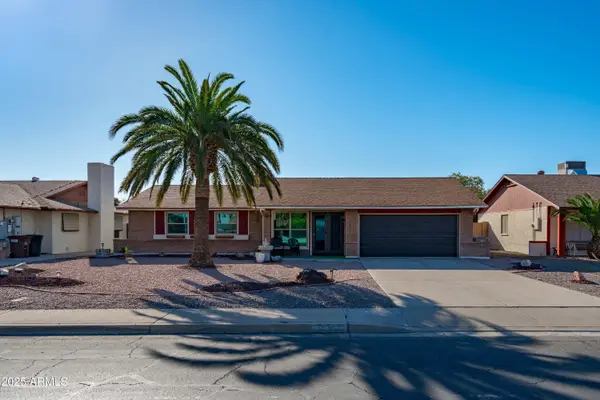 $374,900Active2 beds 2 baths1,243 sq. ft.
$374,900Active2 beds 2 baths1,243 sq. ft.10443 W Butler Drive, Peoria, AZ 85345
MLS# 6959198Listed by: EXP REALTY - New
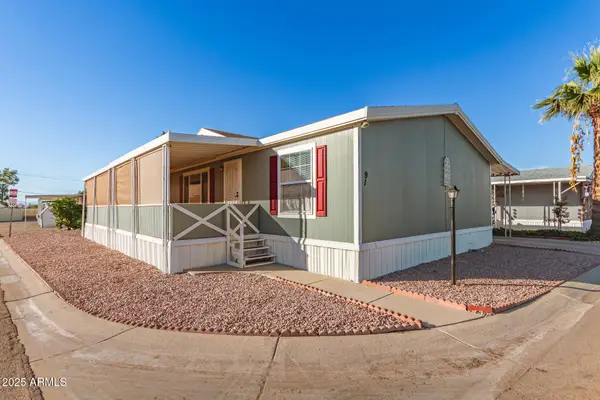 $139,900Active3 beds 2 baths1,456 sq. ft.
$139,900Active3 beds 2 baths1,456 sq. ft.7810 W Peoria Avenue #91, Peoria, AZ 85345
MLS# 6959217Listed by: CALL IT CLOSED INTERNATIONAL - New
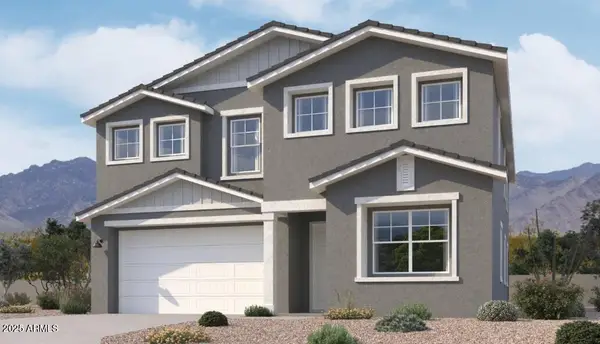 $689,990Active4 beds 4 baths3,024 sq. ft.
$689,990Active4 beds 4 baths3,024 sq. ft.25499 N 75th Lane, Peoria, AZ 85383
MLS# 6959218Listed by: COMPASS - New
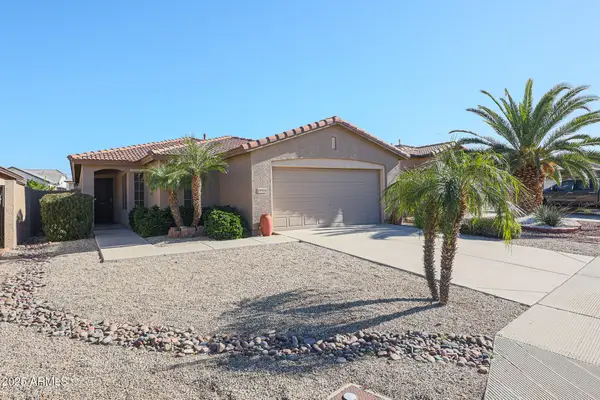 $365,000Active3 beds 2 baths1,611 sq. ft.
$365,000Active3 beds 2 baths1,611 sq. ft.19975 N 108th Avenue, Peoria, AZ 85373
MLS# 6959176Listed by: KELLER WILLIAMS, PROFESSIONAL PARTNERS - New
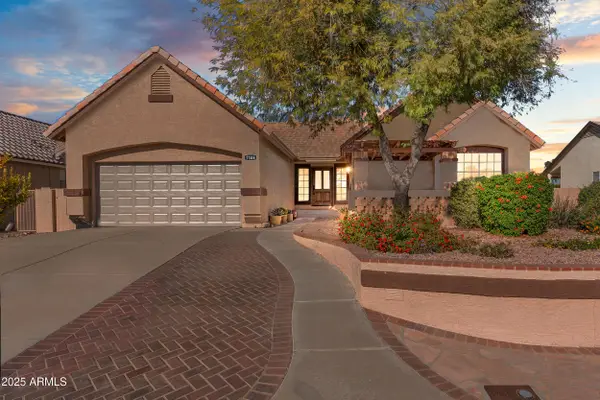 $585,000Active5 beds 3 baths3,444 sq. ft.
$585,000Active5 beds 3 baths3,444 sq. ft.7108 W Windrose Drive, Peoria, AZ 85381
MLS# 6959181Listed by: REALTY ONE GROUP - New
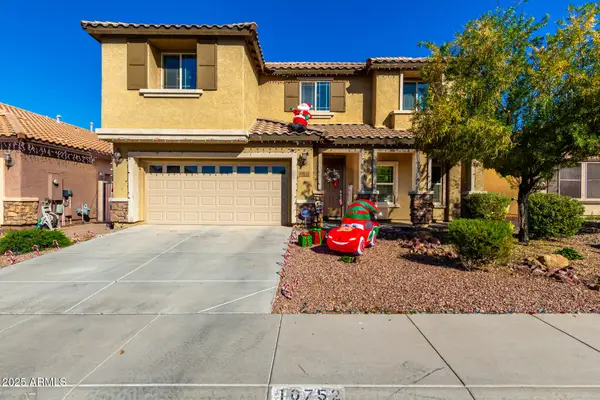 $649,318Active5 beds 3 baths3,120 sq. ft.
$649,318Active5 beds 3 baths3,120 sq. ft.10752 W Desert Elm Lane, Peoria, AZ 85383
MLS# 6958984Listed by: WEST USA REALTY - New
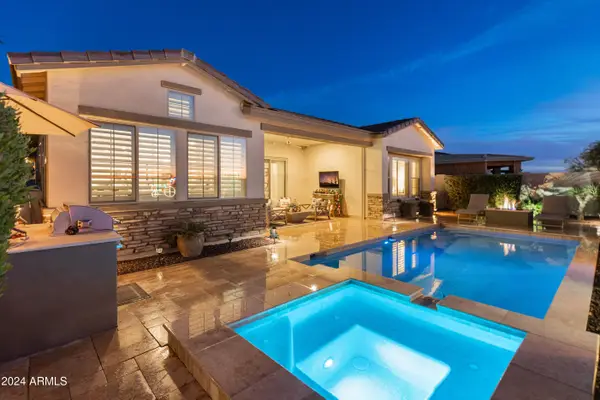 $1,000,000Active3 beds 4 baths2,767 sq. ft.
$1,000,000Active3 beds 4 baths2,767 sq. ft.12487 W Gilia Way, Peoria, AZ 85383
MLS# 6959010Listed by: RE/MAX PROFESSIONALS - New
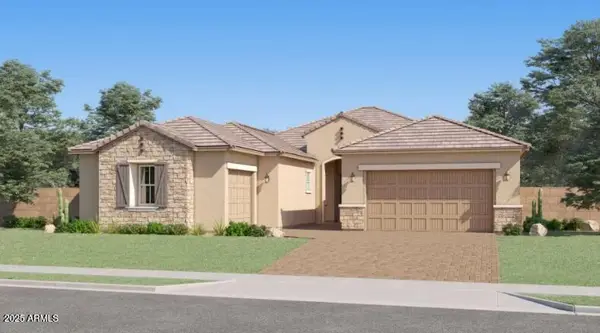 $907,990Active4 beds 3 baths3,024 sq. ft.
$907,990Active4 beds 3 baths3,024 sq. ft.26403 N 79th Drive, Peoria, AZ 85383
MLS# 6959023Listed by: LENNAR SALES CORP - New
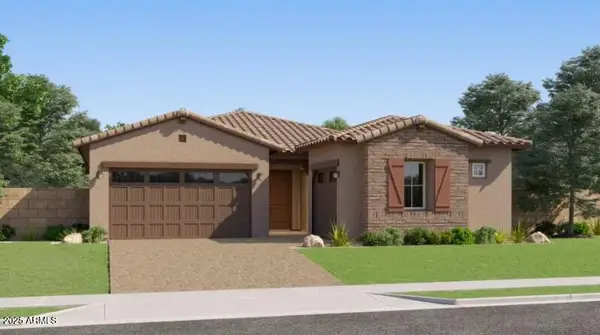 $781,490Active4 beds 3 baths2,647 sq. ft.
$781,490Active4 beds 3 baths2,647 sq. ft.7803 W Hide Trail, Peoria, AZ 85383
MLS# 6959028Listed by: LENNAR SALES CORP - New
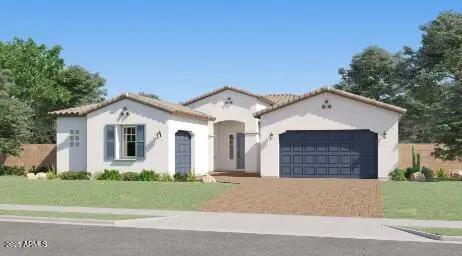 $824,740Active4 beds 3 baths2,835 sq. ft.
$824,740Active4 beds 3 baths2,835 sq. ft.7966 W Rowel Road, Peoria, AZ 85383
MLS# 6959029Listed by: LENNAR SALES CORP
