31023 N 117th Drive, Peoria, AZ 85383
Local realty services provided by:Better Homes and Gardens Real Estate BloomTree Realty
Listed by: lynelle menard
Office: west usa realty
MLS#:6898802
Source:ARMLS
Price summary
- Price:$1,680,000
- Price per sq. ft.:$437.96
- Monthly HOA dues:$242
About this home
$500k + in upgrades! Priced to sell - 50k price decrease! Only one of its kind in Blackstone - Semi Custom Toll Bro luxury home in the prestigious guard gated golf course community. OWNED solar, 3 AC units - one just for master suite, custom iron entry door, 12' ceilings w/ transom windows t/o (custom upgrade), wood floors t/o, stone electric fireplace wall, Wolf/Sub Zero appliances, stacked kitchen cabinets, Matte Taj Mahal Quartzite countertops, plantation shutters, heated Pebbletec pool, gas firepit, outdoor kitchen, lg patio, split 3 car over-sized garage w/ 12' ceilings, storage & epoxy coated floors, mature trees & shrubs & tons of travertine. Lots of added storage. Exterior freshly painted. Mtn views from back. Cabinets are taupe, paint taupe-gray - contrary to photos. One owner Toll Brothers Semi Custom in Blackstone Country Club 31023 N. 117th Dr Peoria AZ 85383 3836 sq ft 3 bedroom, 3.5 bath Added Options and Upgrades: *Kitchen - *SubZero Wolf appliances - 48" built-in Jenn Air refrigerator and 48" dbl oven with 6 burner gas cooktop and griddle, Wolf built-in microwave *Top of line Quartzite island and countertops in Taj Mahal *42" raised panel upgraded cabinetry with stacked lighted display cabinets *Cabinets are soft close with upgraded door construction and roll out shelves at all bottom cabinets *Cast iron white undermount Kohler sink *Subway tile backsplash *Lazy Susan *RO System *Custom 12x9 custom pantry with adjoining 7x12 storage room lined in shelving *Added transom windows under cabinets *Under cabinet ribbon lighting Great Room - *Ceiling to floor stone wall with electric fireplace *Bar with leathered Quartzite countertop & roll out shelving plus SubZero Bev Fridge *Sonos surround system *Secondary bathrooms - *All sinks are upgraded to undermount, subway tile surrounds at both tub/showers to ceiling *Cast iron white tubs, Toto Toilets *Upgraded Quartz countertops *Upgraded wood medicine cabinets to match cabinets Laundry Room - White Subway backsplash *Added 42" white raised panel cabinets *Added door from master closet to laundry room *Designer floor tile *Master bath - *Separate soaking tub and large tiled shower *Custom floor to ceiling rain glass window behind tub *Upgraded undermount sinks *Custom mirrors *Custom backsplash to ceiling at both vanities *Roll out cabinets *Added seated makeup/vanity *Huge walk-in closet with Classy Closet system *Raised 12' ceilings throughout except for baths and laundry rooms (Only Aracena model in community with 12' flat raised ceilings - custom change) *Custom Iron Entry Door with Sidelites *Wood Flooring throughout except for baths, pantry and laundry rooms *Solid Core Interior Doors *Designer light fixtures, Chandeliers and ceiling fans throughout *Ceiling fans in every room *Plantation Shutters throughout *Smart home - features many items voice controlled including thermostats, lighting, music, landscape lighting, irrigation, pool and water features, Ramada lighting, garage doors, and more. Garage - *Extra large/wide 3 Car split garage *4 foot extension on each garage *Epoxy floors 4-step epoxy finish *Gas hot water heater with recirculation. *Raised 12' ceilings - custom upgrade ($25k 6 years ago) *Ceiling storage racks *Side Service door Misc: Added gas lines, hose bibs, floor outlet in great room, raised weeps on back patio, custom pantry, 2 - 12x20 sliding glass doors at great room, so it above kitchen cabinets, two backsplash transom windows at kitchen, moved island for more space between counters, wing wall in powder room, additional a/c unit, custom changes to master shower Front yard with paver courtyard - custom lighting at portico and garages Artificial turf, added pavers including driveway, mature tree and shrubs, added rain gutters, prewired for speakers Front and Back watering system on timer Backyard - Unobstructed mountain views - HUGE 17,000+ sq ft lot Oversized 12'x32' covered patio with over 2000 sq ft of Silver Plata travertine and over 1500 sq ft of synthetic turf, a 24'x16' covered ramada/outdoor kitchen outfitted with Kitchenaid stainless steel 59,000 btu 5-burner grill, 26,000 btu double side burner and large stainless sink with running water. Custom 20,000 gallon heated Pebbletec abalone-shell pool with in-floor cleaning system, Intellichem automated pool chemical system, Pentair equipment, three 4' sheer decent water features and three pop-up bubblers in the oversized Baja step, with 16'x24" travertine coping. Energy E icient - *2X6 construction * OWNED SOLAR 52 Panasonic panels *Added 3rd a/c unit at build for Master bedroom & bath *Entire exterior sheathed in wood (rare in AZ) *Cathedral foam attic insulation *Tinted window film on sliders, front door, hall windows and front bedroom windows *Nest thermostats *Soft water system *Added rain gutters at back of house *Added so its in kitchen *Custom barn door masterbed/bath *Niche lighting *Wood ceiling at enrty Most Upgrades were done post close
Contact an agent
Home facts
- Year built:2018
- Listing ID #:6898802
- Updated:February 10, 2026 at 10:12 AM
Rooms and interior
- Bedrooms:3
- Total bathrooms:4
- Full bathrooms:3
- Half bathrooms:1
- Living area:3,836 sq. ft.
Heating and cooling
- Cooling:Ceiling Fan(s), ENERGY STAR Qualified Equipment, Programmable Thermostat
- Heating:Ceiling, ENERGY STAR Qualified Equipment, Natural Gas
Structure and exterior
- Year built:2018
- Building area:3,836 sq. ft.
- Lot area:0.39 Acres
Schools
- High school:Liberty High School
- Middle school:Peoria Elementary School
- Elementary school:Peoria Elementary School
Utilities
- Water:City Water
Finances and disclosures
- Price:$1,680,000
- Price per sq. ft.:$437.96
- Tax amount:$5,656 (2024)
New listings near 31023 N 117th Drive
- New
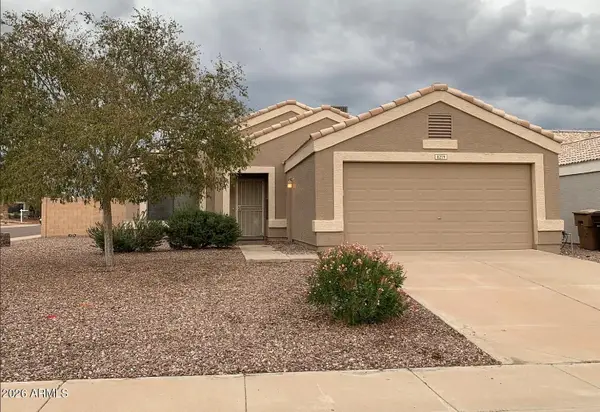 $349,500Active3 beds 2 baths1,076 sq. ft.
$349,500Active3 beds 2 baths1,076 sq. ft.8279 N 112th Avenue, Peoria, AZ 85345
MLS# 6982869Listed by: REALTY ONE GROUP - New
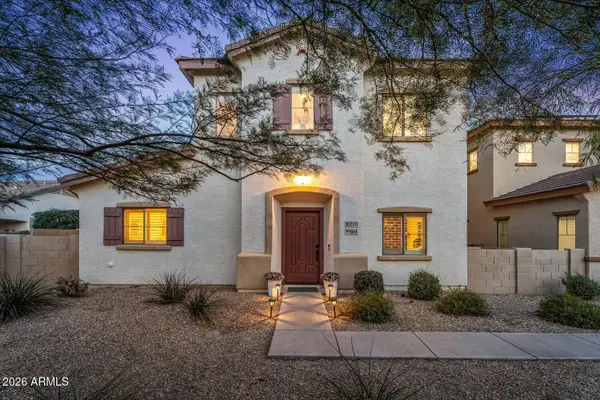 $400,000Active3 beds 3 baths1,574 sq. ft.
$400,000Active3 beds 3 baths1,574 sq. ft.10370 W Sands Drive #464, Peoria, AZ 85383
MLS# 6982792Listed by: HOMESMART - New
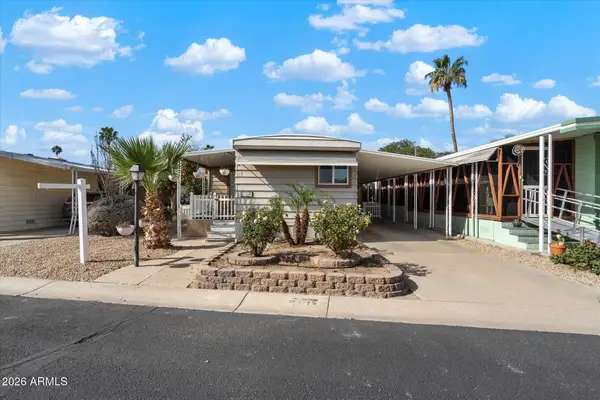 $28,000Active2 beds 2 baths888 sq. ft.
$28,000Active2 beds 2 baths888 sq. ft.11411 N 91st Avenue #110, Peoria, AZ 85345
MLS# 6982819Listed by: REAL BROKER - New
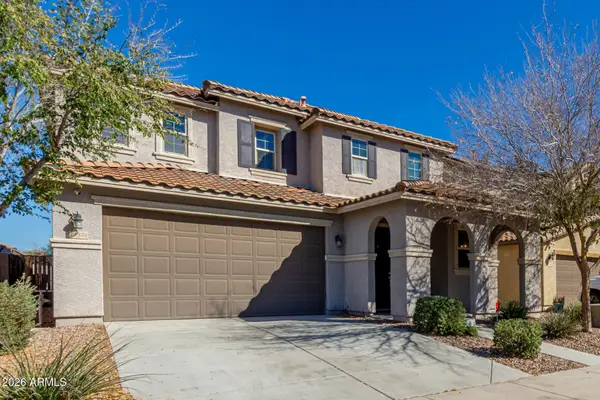 $485,000Active3 beds 3 baths2,423 sq. ft.
$485,000Active3 beds 3 baths2,423 sq. ft.11934 W Yearling Court, Peoria, AZ 85383
MLS# 6982755Listed by: WEST USA REALTY - New
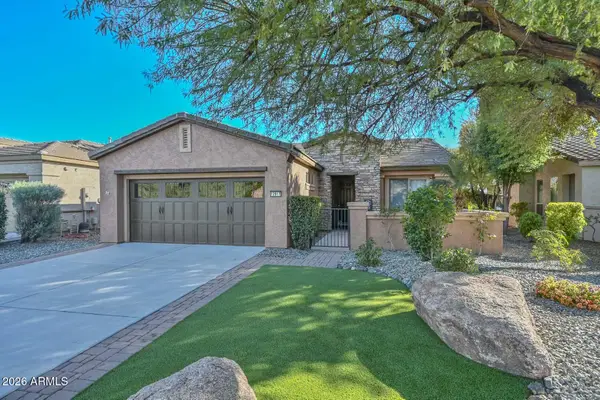 $549,500Active3 beds 2 baths1,635 sq. ft.
$549,500Active3 beds 2 baths1,635 sq. ft.12917 W Red Fox Road, Peoria, AZ 85383
MLS# 6982786Listed by: RE/MAX FINE PROPERTIES - New
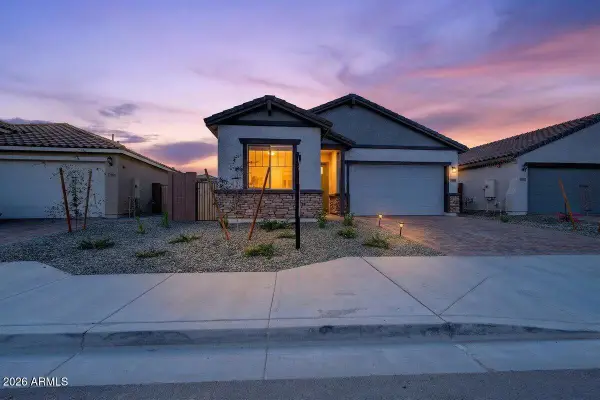 $680,000Active4 beds 3 baths2,120 sq. ft.
$680,000Active4 beds 3 baths2,120 sq. ft.28598 N 133rd Lane, Peoria, AZ 85383
MLS# 6982708Listed by: ENGEL & VOELKERS SCOTTSDALE - New
 $485,000Active5 beds 3 baths2,397 sq. ft.
$485,000Active5 beds 3 baths2,397 sq. ft.21425 N 107th Drive, Peoria, AZ 85373
MLS# 6982721Listed by: HOMESMART - New
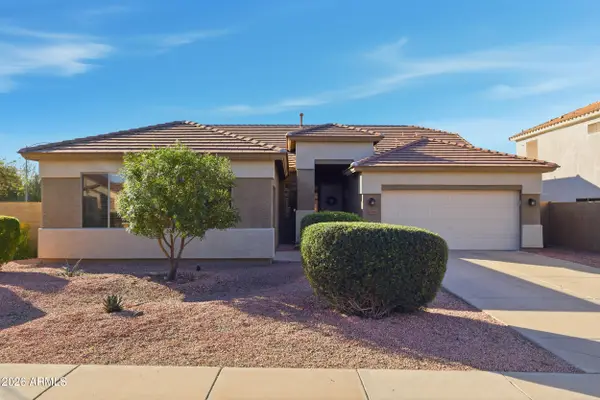 $615,000Active3 beds 2 baths2,149 sq. ft.
$615,000Active3 beds 2 baths2,149 sq. ft.7361 W Lariat Lane, Peoria, AZ 85383
MLS# 6982608Listed by: LONG REALTY UNLIMITED - New
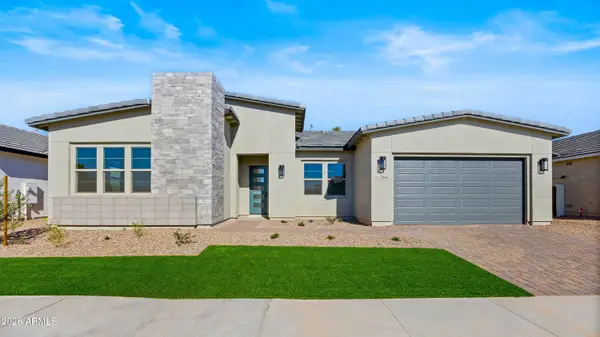 $895,500Active4 beds 3 baths2,650 sq. ft.
$895,500Active4 beds 3 baths2,650 sq. ft.7584 W Evans Drive, Peoria, AZ 85381
MLS# 6982620Listed by: RE/MAX EXCALIBUR - New
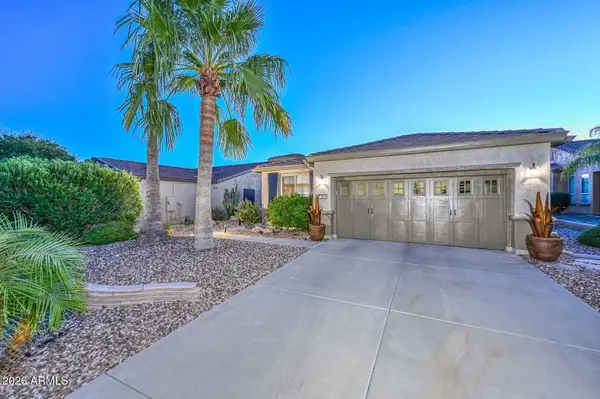 $525,000Active2 beds 2 baths1,813 sq. ft.
$525,000Active2 beds 2 baths1,813 sq. ft.12843 W Black Hill Road, Peoria, AZ 85383
MLS# 6982478Listed by: LAKE PLEASANT REAL ESTATE

