31207 N 124th Drive, Peoria, AZ 85383
Local realty services provided by:Better Homes and Gardens Real Estate S.J. Fowler
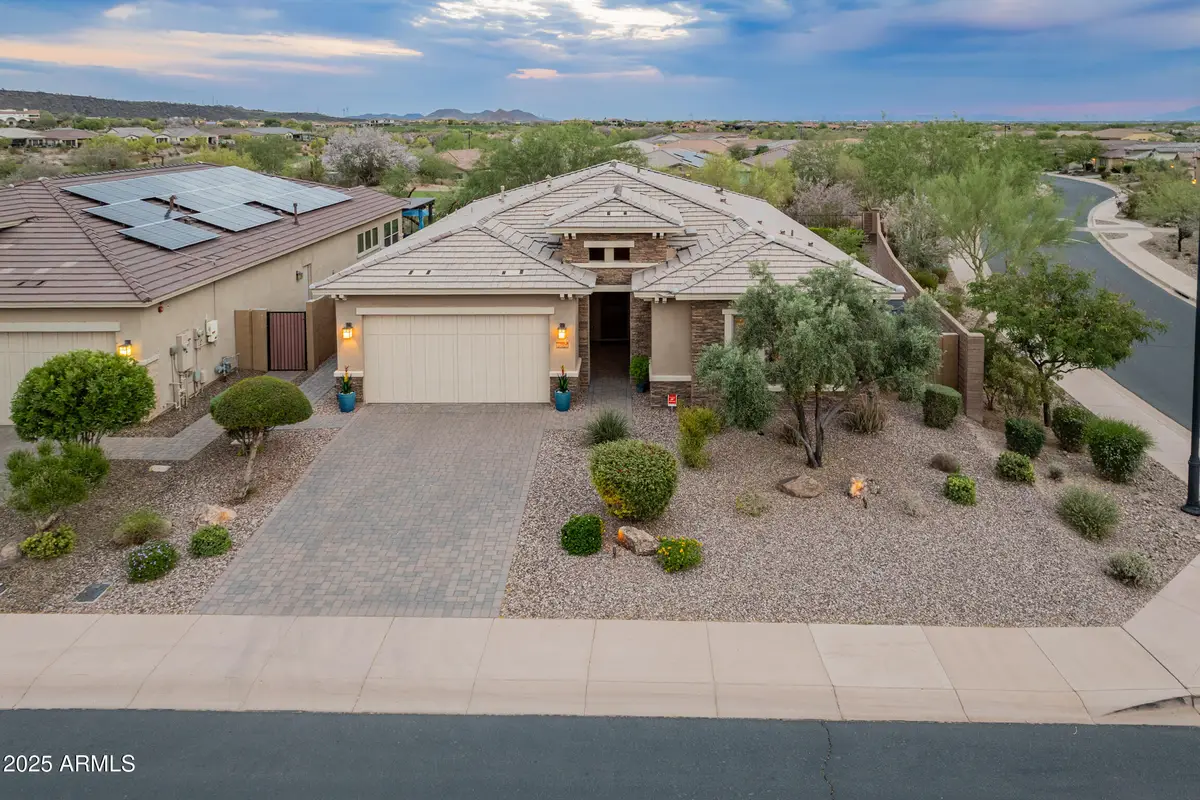


31207 N 124th Drive,Peoria, AZ 85383
$800,000
- 3 Beds
- 4 Baths
- 2,149 sq. ft.
- Single family
- Active
Listed by:nathan c martinez
Office:re/max professionals
MLS#:6867457
Source:ARMLS
Price summary
- Price:$800,000
- Price per sq. ft.:$372.27
- Monthly HOA dues:$216
About this home
Situated with views of the picturesque tee box of Hole 7 at the prestigious Blackstone Country Club, this 3 bedroom/3.5 bath home is the essence of refined living. Beautiful desert landscaping, paved driveway and stone accents greet you when you arrive. Step inside to a well appointed open concept living plan with a gourmet kitchen featuring a large seating island, granite countertops, stainless appliances, tile backsplash and rich designer cabinets. Designated area for a dining table with tons of natural light from the windows. Wood beam accents frame the great room along with a large sliding door to extend the living space. Primary bedroom features an en suite bath with dual vanities, step in shower and walk in closet. 2 additional bedrooms,2 baths, a powder room and a very nice laundry space complete the interior of this lovely home.
Wonderful outdoor space with a covered patio, extensive use of pavers, low maintenance desert landscaping, artificial turf and great view fencing with views of the golf course and surrounding mountains. What a beautiful place to call home.
Contact an agent
Home facts
- Year built:2017
- Listing Id #:6867457
- Updated:August 19, 2025 at 03:02 PM
Rooms and interior
- Bedrooms:3
- Total bathrooms:4
- Full bathrooms:3
- Half bathrooms:1
- Living area:2,149 sq. ft.
Heating and cooling
- Cooling:Ceiling Fan(s), ENERGY STAR Qualified Equipment, Programmable Thermostat
- Heating:Ceiling, ENERGY STAR Qualified Equipment, Natural Gas
Structure and exterior
- Year built:2017
- Building area:2,149 sq. ft.
- Lot area:0.19 Acres
Schools
- High school:Liberty High School
- Middle school:Lake Pleasant Elementary
- Elementary school:Lake Pleasant Elementary
Utilities
- Water:City Water
Finances and disclosures
- Price:$800,000
- Price per sq. ft.:$372.27
- Tax amount:$3,789 (2024)
New listings near 31207 N 124th Drive
- New
 $349,000Active3 beds 2 baths1,267 sq. ft.
$349,000Active3 beds 2 baths1,267 sq. ft.7115 W Brown Street, Peoria, AZ 85345
MLS# 6907764Listed by: FATHOM REALTY ELITE - New
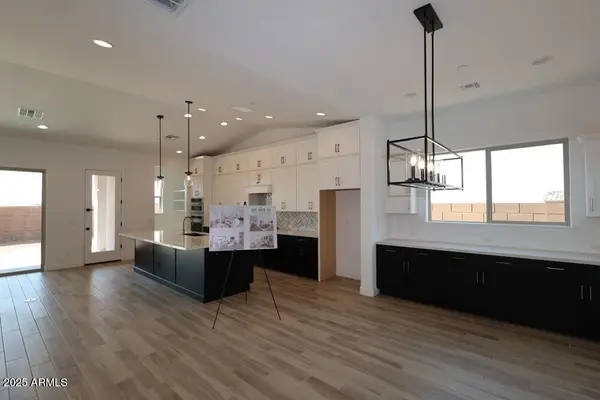 $945,408Active4 beds 4 baths2,941 sq. ft.
$945,408Active4 beds 4 baths2,941 sq. ft.32415 N 135th Drive, Peoria, AZ 85383
MLS# 6907647Listed by: DAVID WEEKLEY HOMES - New
 $357,500Active3 beds 3 baths1,375 sq. ft.
$357,500Active3 beds 3 baths1,375 sq. ft.10370 W Sands Drive #463, Peoria, AZ 85383
MLS# 6907618Listed by: HOMESMART - New
 $489,500Active4 beds 3 baths1,982 sq. ft.
$489,500Active4 beds 3 baths1,982 sq. ft.7537 W Dreyfus Drive, Peoria, AZ 85381
MLS# 6907564Listed by: TRIAD PROPERTIES - New
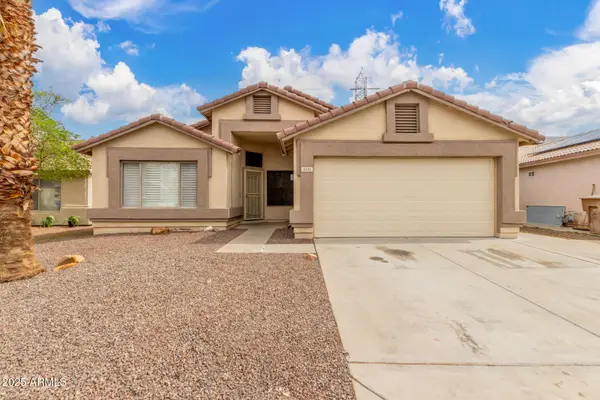 $409,000Active4 beds 2 baths1,644 sq. ft.
$409,000Active4 beds 2 baths1,644 sq. ft.8541 N 112th Avenue, Peoria, AZ 85345
MLS# 6907569Listed by: HOMESMART - New
 $589,810Active5 beds 4 baths2,762 sq. ft.
$589,810Active5 beds 4 baths2,762 sq. ft.8042 W Griswold Road, Peoria, AZ 85345
MLS# 6907540Listed by: K. HOVNANIAN GREAT WESTERN HOMES, LLC - New
 $584,990Active5 beds 3 baths2,480 sq. ft.
$584,990Active5 beds 3 baths2,480 sq. ft.13294 W Eagle Feather Road, Peoria, AZ 85383
MLS# 6907384Listed by: BEAZER HOMES - New
 $425,000Active3 beds 3 baths1,600 sq. ft.
$425,000Active3 beds 3 baths1,600 sq. ft.9315 W Carol Avenue, Peoria, AZ 85345
MLS# 6907371Listed by: ROAM BROKERAGE - New
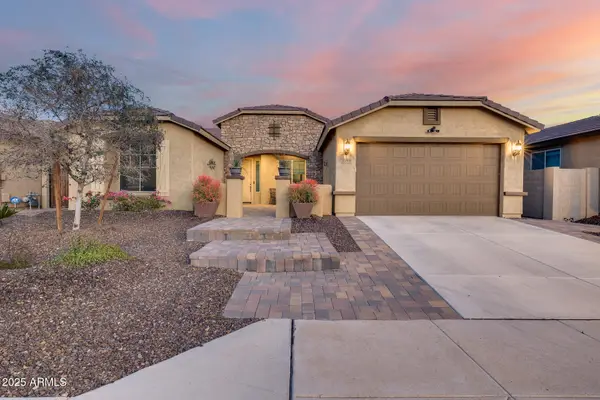 $629,000Active3 beds 2 baths2,173 sq. ft.
$629,000Active3 beds 2 baths2,173 sq. ft.25969 N 106th Drive, Peoria, AZ 85383
MLS# 6907236Listed by: CENTURY 21 ARIZONA FOOTHILLS - New
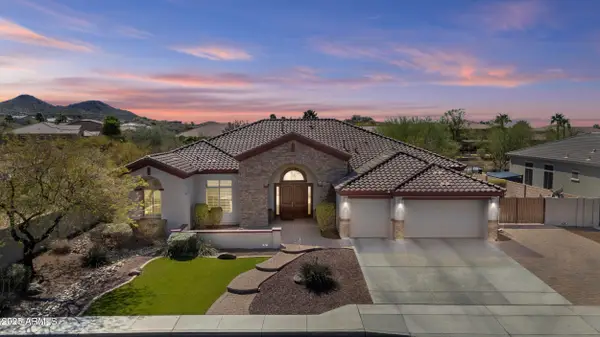 $1,200,000Active4 beds 3 baths3,799 sq. ft.
$1,200,000Active4 beds 3 baths3,799 sq. ft.9161 W Bajada Road, Peoria, AZ 85383
MLS# 6907203Listed by: WEST USA REALTY
