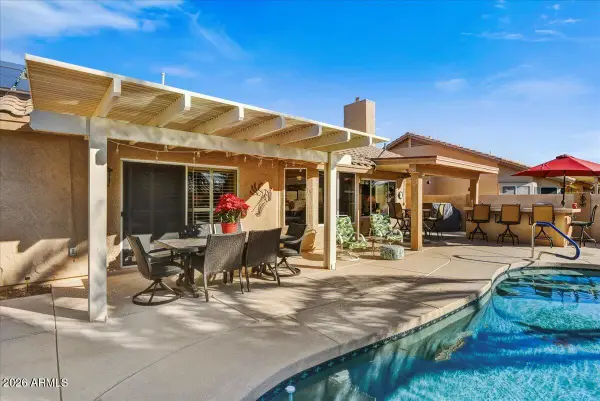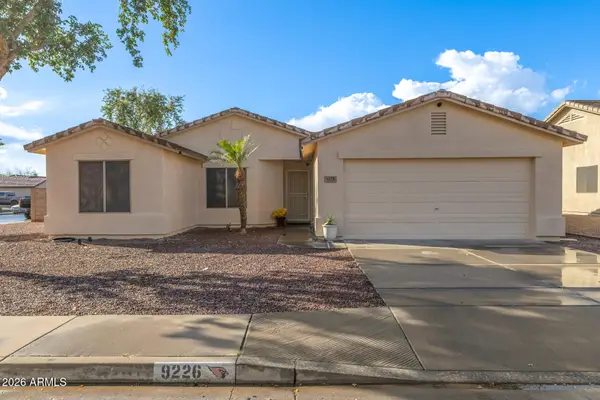31705 N 128th Drive, Peoria, AZ 85383
Local realty services provided by:Better Homes and Gardens Real Estate BloomTree Realty
31705 N 128th Drive,Peoria, AZ 85383
$1,150,000
- 3 Beds
- 4 Baths
- 3,600 sq. ft.
- Single family
- Active
Listed by: nathan c martinez
Office: re/max professionals
MLS#:6871290
Source:ARMLS
Price summary
- Price:$1,150,000
- Price per sq. ft.:$319.44
- Monthly HOA dues:$242
About this home
Experience luxury desert living in this Catalina model located inside the guard-gated Blackstone at Vistancia. Set on a private 12,694 sq ft wash homesite with breathtaking mountain and desert views, this 3,600 sq ft single-level home offers an open great room with a stone fireplace, formal dining, and a gourmet kitchen featuring alder cabinets, granite counters, stainless appliances, tile backsplash, butler's pantry, and a large island. The spacious primary suite includes two walk-in closets, dual vanities, a soaking tub, and snail shower. Enjoy year-round outdoor living with a sparkling pool, spa, built-in BBQ, fire pit, covered patio, and peaceful views. Additional highlights include a courtyard entry, den/office, bonus room, 3-car garage, and proximity to the Blackstone Country Club. 2 additional ensuite bedrooms, flex room, office and laundry room with sink and built-in cabinets complete the interior of this well appointed home.
Crown molding, custom built wood media center, wooden shutters and whole house water filtration system are just some of the outstanding features.Outdoor living is at a premium in this home with a free form heated pool/spa, built in travertine table with BBQ gas grill and pergola, travertine patio with raised travertine deck and gas fire pit. View fencing across the entire back yard to take full advantage of the amazing views. Raised block garden bed on side of home, landscape lighting front and back. 3 car garage with a single and double garage both with epoxy flooring, includes garage cabinets, work-bench and overhead storage. This home is exceptional.
Contact an agent
Home facts
- Year built:2013
- Listing ID #:6871290
- Updated:January 12, 2026 at 04:16 PM
Rooms and interior
- Bedrooms:3
- Total bathrooms:4
- Full bathrooms:3
- Half bathrooms:1
- Living area:3,600 sq. ft.
Heating and cooling
- Cooling:Ceiling Fan(s), Programmable Thermostat
- Heating:Natural Gas
Structure and exterior
- Year built:2013
- Building area:3,600 sq. ft.
- Lot area:0.29 Acres
Schools
- High school:Liberty High School
- Middle school:Lake Pleasant Elementary
- Elementary school:Lake Pleasant Elementary
Utilities
- Water:City Water
Finances and disclosures
- Price:$1,150,000
- Price per sq. ft.:$319.44
- Tax amount:$4,658 (2024)
New listings near 31705 N 128th Drive
- New
 $605,000Active3 beds 2 baths2,062 sq. ft.
$605,000Active3 beds 2 baths2,062 sq. ft.25403 N 71 Drive, Peoria, AZ 85383
MLS# 6966931Listed by: COLDWELL BANKER REALTY - New
 $625,000Active4 beds 3 baths2,422 sq. ft.
$625,000Active4 beds 3 baths2,422 sq. ft.11850 W Lone Tree Trail, Peoria, AZ 85383
MLS# 6966890Listed by: REALTY EXECUTIVES ARIZONA TERRITORY - New
 $549,900Active3 beds 2 baths1,589 sq. ft.
$549,900Active3 beds 2 baths1,589 sq. ft.8717 W Sierra Pinta Drive, Peoria, AZ 85382
MLS# 6966896Listed by: WEST USA REALTY - New
 $425,000Active3 beds 2 baths1,679 sq. ft.
$425,000Active3 beds 2 baths1,679 sq. ft.7267 W Charter Oak Road, Peoria, AZ 85381
MLS# 6966800Listed by: MY HOME GROUP REAL ESTATE - New
 $630,000Active4 beds 2 baths2,339 sq. ft.
$630,000Active4 beds 2 baths2,339 sq. ft.6827 W El Cortez Place, Peoria, AZ 85383
MLS# 6966767Listed by: DELEX REALTY - Open Mon, 1 to 5pmNew
 $767,340Active4 beds 4 baths3,007 sq. ft.
$767,340Active4 beds 4 baths3,007 sq. ft.7004 W Buckhorn Trail, Peoria, AZ 85383
MLS# 6966687Listed by: DRH PROPERTIES INC - Open Mon, 1 to 5pmNew
 $754,330Active5 beds 3 baths2,837 sq. ft.
$754,330Active5 beds 3 baths2,837 sq. ft.6988 W Buckhorn Trail, Peoria, AZ 85383
MLS# 6966697Listed by: DRH PROPERTIES INC - New
 $34,900Active2 beds 1 baths812 sq. ft.
$34,900Active2 beds 1 baths812 sq. ft.11411 N 91st Avenue #28, Peoria, AZ 85345
MLS# 6966699Listed by: WEST USA REALTY - Open Mon, 1 to 5pmNew
 $666,660Active3 beds 3 baths1,989 sq. ft.
$666,660Active3 beds 3 baths1,989 sq. ft.7019 W Buckhorn Trail, Peoria, AZ 85383
MLS# 6966668Listed by: DRH PROPERTIES INC - New
 $385,900Active3 beds 2 baths1,591 sq. ft.
$385,900Active3 beds 2 baths1,591 sq. ft.9226 N 92 Nd Drive, Peoria, AZ 85345
MLS# 6966611Listed by: REAL BROKER
