32062 N 124th Drive, Peoria, AZ 85383
Local realty services provided by:Better Homes and Gardens Real Estate S.J. Fowler
32062 N 124th Drive,Peoria, AZ 85383
$519,000
- 3 Beds
- 2 Baths
- - sq. ft.
- Single family
- Pending
Listed by: jay patel623-888-6210
Office: rethink real estate
MLS#:6951757
Source:ARMLS
Price summary
- Price:$519,000
About this home
Seller will contribute up to $10k for interest rate buydown for a rate UNDER 5%. Save up to $460 per month! This beautifully designed Lily plan combines modern finishes, thoughtful custom touches, and premium builder upgrades, creating a home that feels truly elevated from the moment you arrive. Set behind an elegant iron front door, the interior unfolds with smooth-finish drywall, squared corners, tall 8' doors, and upgraded 5'' baseboards, giving every space a fresh, contemporary look.
The main living areas feature gorgeous LVP flooring that flows throughout the home, while the utility room and hall bath showcase custom octagon tile for added character. Wood-tilted shutters dress every window, and upgraded lighting—inside and out—enhances the home's warm, inviting ambiance. The heart of the home is the gourmet kitchen, where extended soft-closing cabinetry, under-cabinet lighting, kitchen windows above the counters, quartz countertops, a custom tile backsplash, and black hardware come together in a crisp, modern aesthetic. A 10' multi-slide patio door floods the space with natural light and opens to the extended outdoor living areaperfect for entertaining.
The primary suite is a peaceful retreat with a tray ceiling and spa-inspired bath featuring a quartz vanity, square under-mount sinks, custom framed mirrors, and a beautifully tiled super shower. Additional bedrooms include custom wood feature walls, giving each room its own designer touch.
Functionality shines throughout the home with a truly oversized multipurpose laundry/utility room offering custom cabinetry, working countertop, and a built-in washer/dryer area. Additional upgrades include an RO system, soft water system, pre-wire for surround sound, and custom garage storage with doors. The epoxy-coated garage also includes a utility door and a 220V outlet for car charging.
Step outside to a private yard designed for low-maintenance living, complete with two outdoor storage sheds, a gated turf dog run, and an extended covered patio. Upgraded front yard landscaping and the home's Tuscan elevation add to the impressive curb appeal.
Contact an agent
Home facts
- Year built:2022
- Listing ID #:6951757
- Updated:December 19, 2025 at 10:09 AM
Rooms and interior
- Bedrooms:3
- Total bathrooms:2
- Full bathrooms:2
Heating and cooling
- Cooling:Ceiling Fan(s), ENERGY STAR Qualified Equipment, Programmable Thermostat
- Heating:ENERGY STAR Qualified Equipment, Natural Gas
Structure and exterior
- Year built:2022
- Lot area:0.14 Acres
Schools
- High school:Liberty High School
- Middle school:Lake Pleasant Elementary
- Elementary school:Lake Pleasant Elementary
Utilities
- Water:City Water
Finances and disclosures
- Price:$519,000
- Tax amount:$2,301
New listings near 32062 N 124th Drive
- New
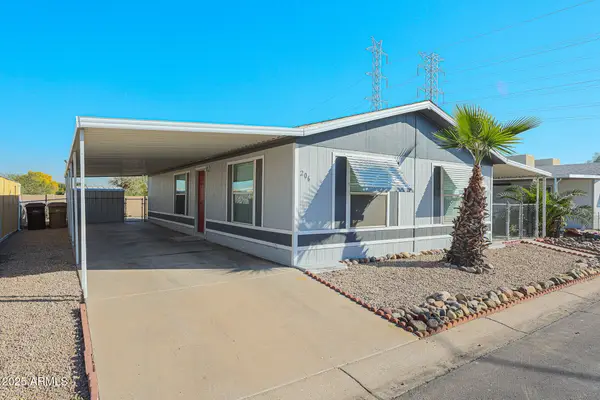 $85,000Active2 beds 2 baths1,152 sq. ft.
$85,000Active2 beds 2 baths1,152 sq. ft.8301 N 103rd Avenue #206, Peoria, AZ 85345
MLS# 6959334Listed by: KELLER WILLIAMS, PROFESSIONAL PARTNERS - New
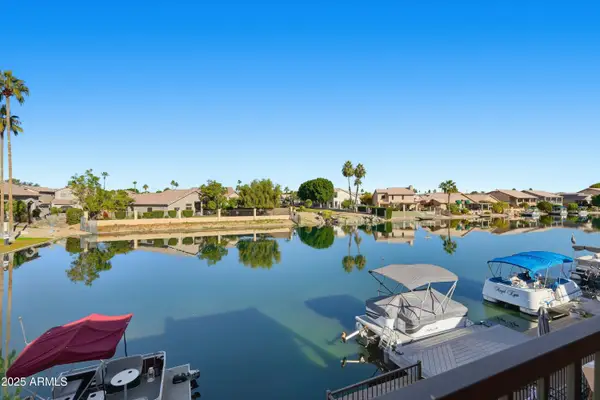 $525,000Active3 beds 3 baths1,751 sq. ft.
$525,000Active3 beds 3 baths1,751 sq. ft.9034 W Port Royale Lane, Peoria, AZ 85381
MLS# 6959231Listed by: COLDWELL BANKER REALTY - New
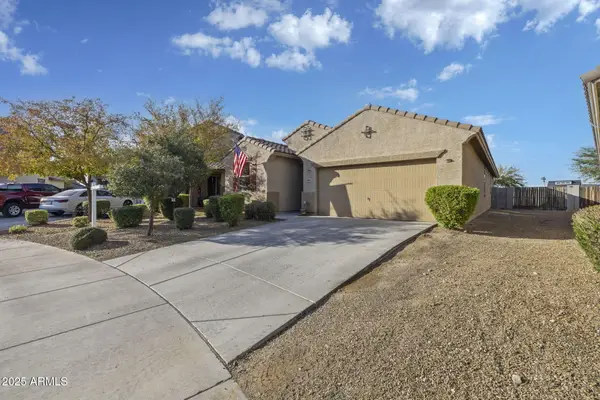 $485,000Active3 beds 3 baths1,895 sq. ft.
$485,000Active3 beds 3 baths1,895 sq. ft.8906 N 102nd Lane, Peoria, AZ 85345
MLS# 6959250Listed by: HOMESMART - New
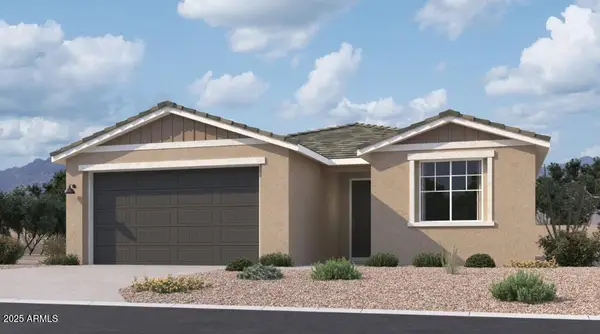 $569,990Active3 beds 2 baths1,779 sq. ft.
$569,990Active3 beds 2 baths1,779 sq. ft.7571 W Avenida Del Rey --, Peoria, AZ 85383
MLS# 6959256Listed by: COMPASS - New
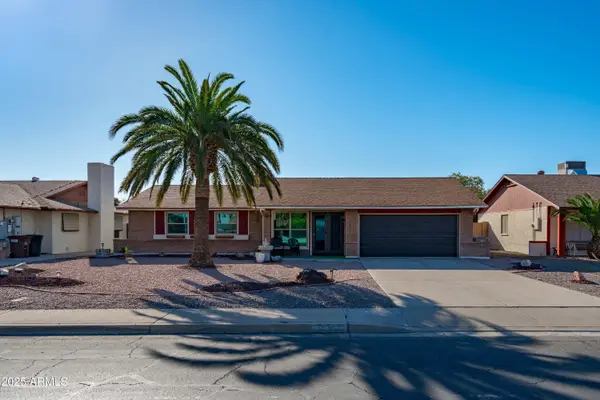 $374,900Active2 beds 2 baths1,243 sq. ft.
$374,900Active2 beds 2 baths1,243 sq. ft.10443 W Butler Drive, Peoria, AZ 85345
MLS# 6959198Listed by: EXP REALTY - New
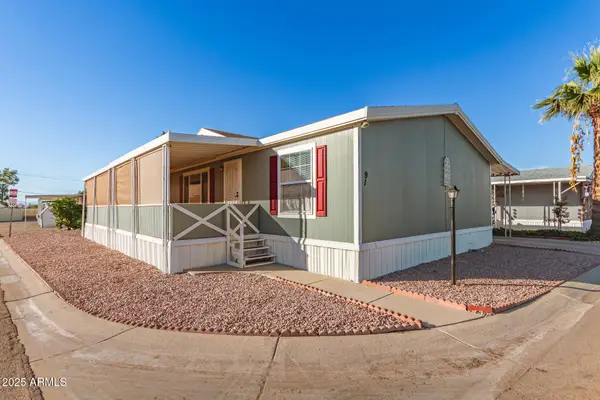 $139,900Active3 beds 2 baths1,456 sq. ft.
$139,900Active3 beds 2 baths1,456 sq. ft.7810 W Peoria Avenue #91, Peoria, AZ 85345
MLS# 6959217Listed by: CALL IT CLOSED INTERNATIONAL - New
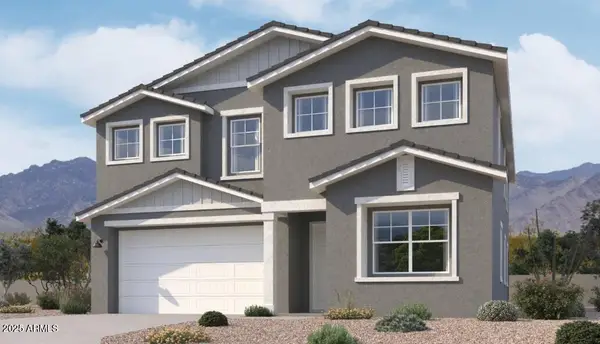 $689,990Active4 beds 4 baths3,024 sq. ft.
$689,990Active4 beds 4 baths3,024 sq. ft.25499 N 75th Lane, Peoria, AZ 85383
MLS# 6959218Listed by: COMPASS - New
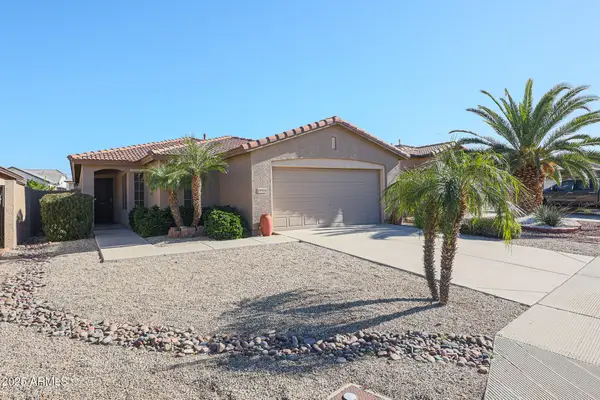 $365,000Active3 beds 2 baths1,611 sq. ft.
$365,000Active3 beds 2 baths1,611 sq. ft.19975 N 108th Avenue, Peoria, AZ 85373
MLS# 6959176Listed by: KELLER WILLIAMS, PROFESSIONAL PARTNERS - New
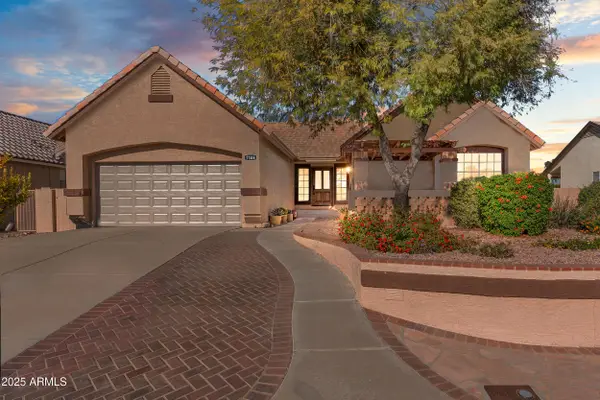 $585,000Active5 beds 3 baths3,444 sq. ft.
$585,000Active5 beds 3 baths3,444 sq. ft.7108 W Windrose Drive, Peoria, AZ 85381
MLS# 6959181Listed by: REALTY ONE GROUP - New
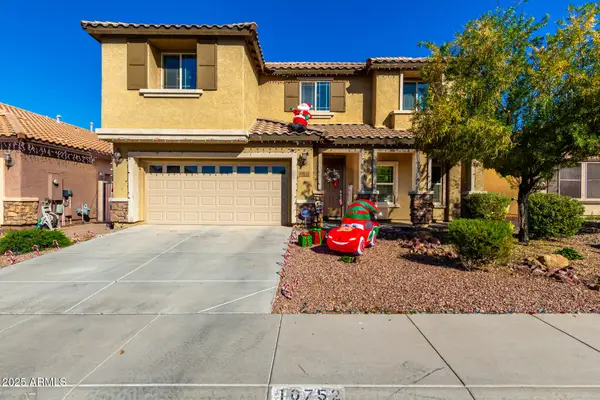 $649,318Active5 beds 3 baths3,120 sq. ft.
$649,318Active5 beds 3 baths3,120 sq. ft.10752 W Desert Elm Lane, Peoria, AZ 85383
MLS# 6958984Listed by: WEST USA REALTY
