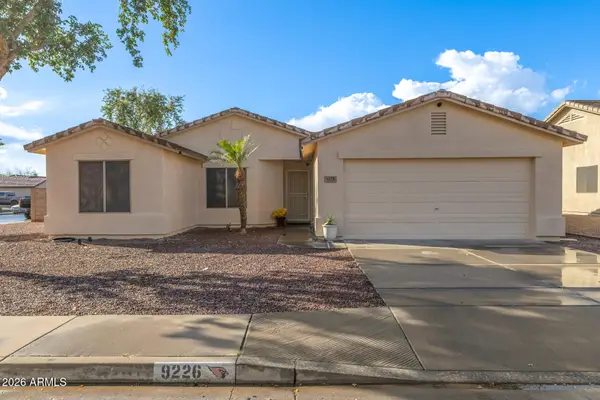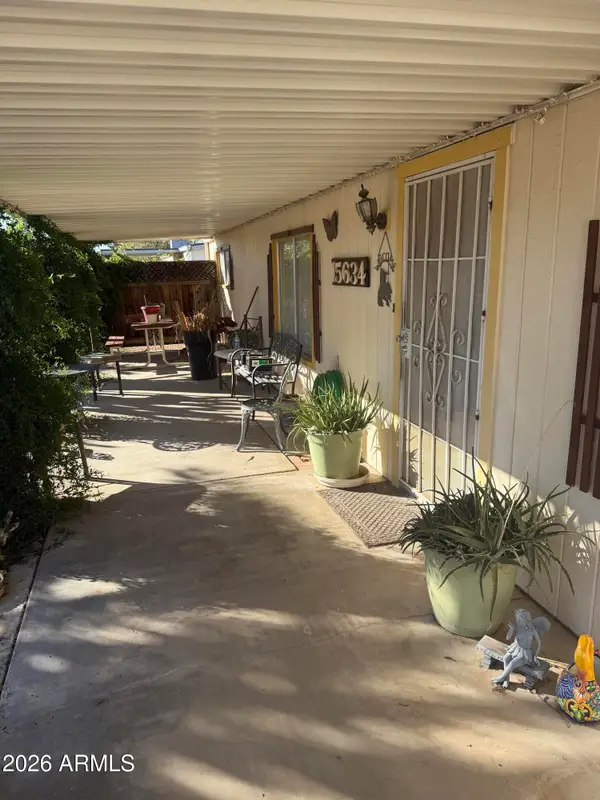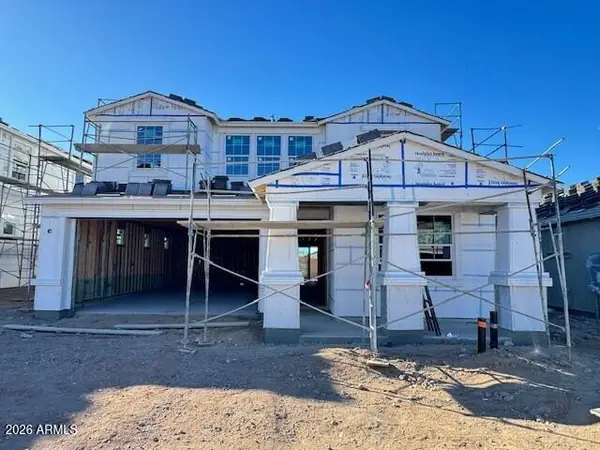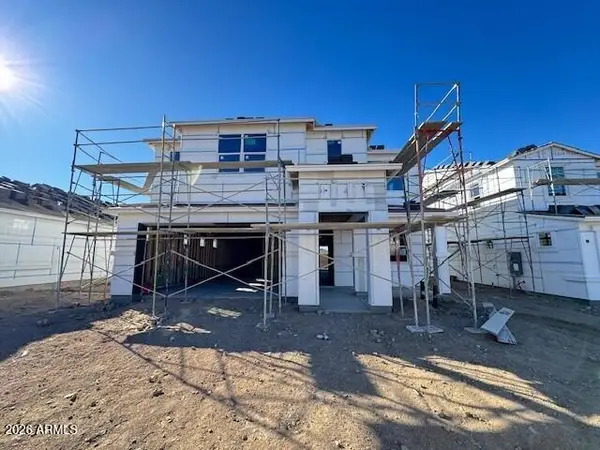7090 W Celestine Drive, Peoria, AZ 85383
Local realty services provided by:Better Homes and Gardens Real Estate BloomTree Realty
7090 W Celestine Drive,Peoria, AZ 85383
$1,850,000
- 4 Beds
- 6 Baths
- 3,633 sq. ft.
- Single family
- Active
Listed by: christian feher
Office: west usa realty
MLS#:6947201
Source:ARMLS
Price summary
- Price:$1,850,000
- Price per sq. ft.:$509.22
About this home
STUNNING New Custom Home in north Peoria! Gorgeous curb appeal, paver driveway & walkway and low maintenance front yard landscaping. Seller is offering $30,000 credit to buyer for back yard landscaping! Fall in love with an exquisite interior showcasing engineered hardwood flooring, dazzling light fixtures, 12 ft ceilings & multi-sliders merging the indoor with the outdoor living. Enjoy cozy nights at home by the delightful fireplace! Gourmet kitchen features stylish quartz counters & backsplash, large island, pot filler and Cafe stainless steel appliances including induction cooktop, double wall oven & built-in refrigerator! The serene master retreat features a lavish ensuite equipped with dual sinks, a superb soaking tub, a walk-in shower and large walk-in closet. The other three bedrooms all have en suite bathrooms and walk-in closets! This dream home also features a 617 sqft attached Casita featuring its own living room, bedroom, bathroom and kitchenette. Casita has access through main house as well as its own separate entrance. Garage is oversized 3-car tandem garage with extended height doors and epoxy flooring. Discover the amazing backyard offering a large covered patio, travertine pavers, a self-cleaning saltwater system swimming pool with a spa and pool bathroom! Premium oversized 29,996 sqft lot has north south exposure and backs large common area with mountain views! No HOA. Don't let this gem pass you by!!
Contact an agent
Home facts
- Year built:2025
- Listing ID #:6947201
- Updated:January 11, 2026 at 04:51 PM
Rooms and interior
- Bedrooms:4
- Total bathrooms:6
- Full bathrooms:5
- Living area:3,633 sq. ft.
Heating and cooling
- Cooling:Ceiling Fan(s)
- Heating:Electric
Structure and exterior
- Year built:2025
- Building area:3,633 sq. ft.
- Lot area:0.69 Acres
Schools
- High school:Mountain Ridge High School
- Middle school:Terramar Academy of the Arts
- Elementary school:Terramar Academy of the Arts
Utilities
- Water:City Water
- Sewer:Septic In & Connected
Finances and disclosures
- Price:$1,850,000
- Price per sq. ft.:$509.22
- Tax amount:$1,668 (2025)
New listings near 7090 W Celestine Drive
- New
 $630,000Active4 beds 2 baths2,339 sq. ft.
$630,000Active4 beds 2 baths2,339 sq. ft.6827 W El Cortez Place, Peoria, AZ 85383
MLS# 6966767Listed by: DELEX REALTY - New
 $767,340Active4 beds 4 baths3,007 sq. ft.
$767,340Active4 beds 4 baths3,007 sq. ft.7004 W Buckhorn Trail, Peoria, AZ 85383
MLS# 6966687Listed by: DRH PROPERTIES INC - New
 $754,330Active5 beds 3 baths2,837 sq. ft.
$754,330Active5 beds 3 baths2,837 sq. ft.6988 W Buckhorn Trail, Peoria, AZ 85383
MLS# 6966697Listed by: DRH PROPERTIES INC - New
 $666,660Active3 beds 3 baths1,989 sq. ft.
$666,660Active3 beds 3 baths1,989 sq. ft.7019 W Buckhorn Trail, Peoria, AZ 85383
MLS# 6966668Listed by: DRH PROPERTIES INC - New
 $385,900Active3 beds 2 baths1,591 sq. ft.
$385,900Active3 beds 2 baths1,591 sq. ft.9226 N 92 Nd Drive, Peoria, AZ 85345
MLS# 6966611Listed by: REAL BROKER - New
 $225,000Active3 beds 2 baths1,440 sq. ft.
$225,000Active3 beds 2 baths1,440 sq. ft.15634 N 71st Avenue, Peoria, AZ 85382
MLS# 6966614Listed by: CALL REALTY, INC. - Open Sun, 10am to 5pmNew
 $810,160Active5 beds 4 baths3,176 sq. ft.
$810,160Active5 beds 4 baths3,176 sq. ft.7003 W Buckhorn Trail, Peoria, AZ 85383
MLS# 6966626Listed by: DRH PROPERTIES INC - Open Sun, 10am to 5pmNew
 $773,045Active4 beds 4 baths3,007 sq. ft.
$773,045Active4 beds 4 baths3,007 sq. ft.6995 W Buckhorn Trail, Peoria, AZ 85383
MLS# 6966555Listed by: DRH PROPERTIES INC - New
 $719,900Active3 beds 3 baths2,668 sq. ft.
$719,900Active3 beds 3 baths2,668 sq. ft.13468 W Roy Rogers Road, Peoria, AZ 85383
MLS# 6966560Listed by: MY HOME GROUP REAL ESTATE - New
 $375,000Active2 beds 2 baths1,495 sq. ft.
$375,000Active2 beds 2 baths1,495 sq. ft.8508 W Utopia Road, Peoria, AZ 85382
MLS# 6966478Listed by: ZION REALTY, LLC
