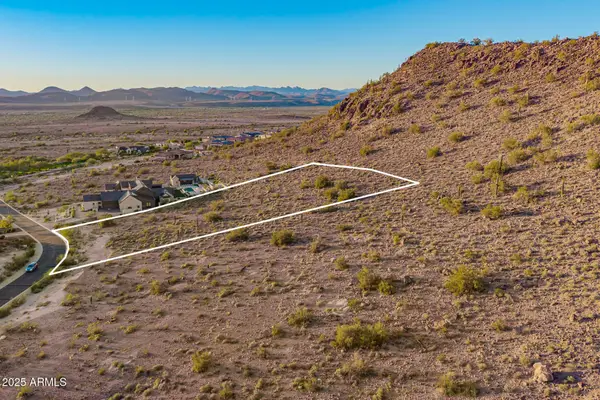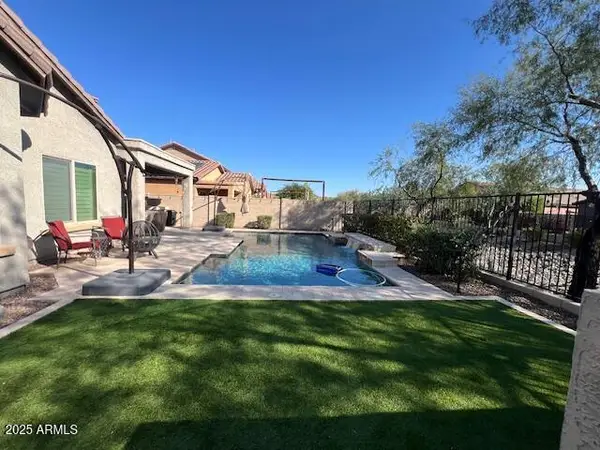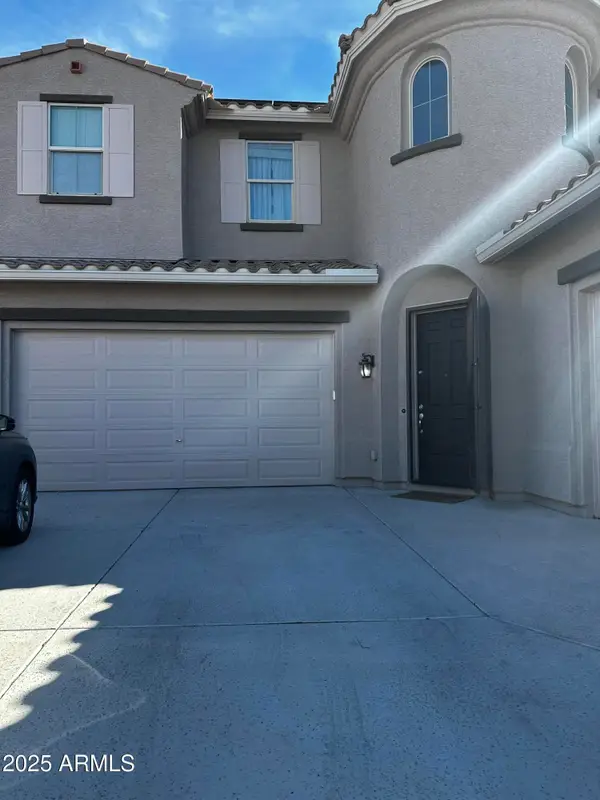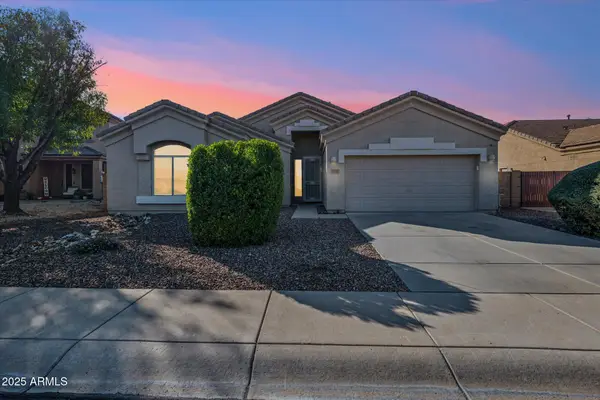7122 W Redfield Road, Peoria, AZ 85381
Local realty services provided by:Better Homes and Gardens Real Estate BloomTree Realty
Listed by: steve valentine, erica knipp
Office: real broker
MLS#:6901683
Source:ARMLS
Price summary
- Price:$1,250,000
- Price per sq. ft.:$326.97
- Monthly HOA dues:$60
About this home
*Mid-century charm meets luxury design in this rare 5-bed, 4-bath, 3,823 sq ft single-level brick beauty on a ½-acre in the heart of Peoria. Featuring a jaw-dropping great room with tongue-and-groove ceilings, chef's kitchen with 12-ft island and triple ovens, stunning butler's pantry, dual RV gates, and no HOA restrictions on toys or shops. Space, style, and sophistication—there's nothing like it on the market. Where Mid-Century Charm Meets Modern Mastery - 7122 W Redfield Rd, Peoria, AZ 85381
Tucked in the heart of Peoria, just minutes from shopping, dining, and top-rated schools, this 3,823 sq ft single-level masterpiece on a half-acre is more than a homeit's a lifestyle upgrade.
From the curb, the red brick exterior, stunning entryway, and side-entry 3-car garage set the tone. Step inside and you're greeted by a warm and welcoming formal living and dining space. Just off the entry, a large guest bedroom with double-door entry makes the perfect home office or flex space.
As you transition to the great room, the experience is elevated. Soaring tongue-and-groove beam ceilings, a red brick fireplace centerpiece, and natural wood-look tile bring texture and elegance. The gourmet kitchen anchors this home with triple ovens, a 12-ft oak island, high-end black cabinetry, and chef-grade appliances that belong in a multi-million-dollar custom home.
And then... the butler's pantry. This is next level. A second fridge, beverage fridge, ice maker, additional washer/dryer hookups, and more storage than most primary kitchens. It's the entertainer's dream.
The primary suite is oversized, with a private exit to the backyard and a luxury spa bath that includes dual vanities with backlit mirrors, soaking tub, walk-in shower, and dual closetshis and hers. Two additional ensuite bedrooms create privacy for multigenerational living or guests.
Outside, the backyard delivers peaceful shade from 15+ mature Chinese Elms, a huge grass play area, oversized covered patio, and dual RV gates with pull-through access. And the best part? This is one of the rare HOA communities where you can actually have your shop, your trailers, and your toys without restriction.
Looking for space, style, and strategic opportunity? This property delivers it allwith zero compromise.
Contact an agent
Home facts
- Year built:1991
- Listing ID #:6901683
- Updated:November 14, 2025 at 04:19 PM
Rooms and interior
- Bedrooms:5
- Total bathrooms:4
- Full bathrooms:4
- Living area:3,823 sq. ft.
Heating and cooling
- Heating:Ceiling, Electric
Structure and exterior
- Year built:1991
- Building area:3,823 sq. ft.
- Lot area:0.57 Acres
Schools
- High school:Cactus High School
- Middle school:Paseo Verde Elementary School
- Elementary school:Paseo Verde Elementary School
Utilities
- Water:City Water
Finances and disclosures
- Price:$1,250,000
- Price per sq. ft.:$326.97
- Tax amount:$4,010 (2024)
New listings near 7122 W Redfield Road
- Open Fri, 11am to 2pmNew
 $565,000Active3 beds 3 baths2,149 sq. ft.
$565,000Active3 beds 3 baths2,149 sq. ft.20140 N 87th Drive, Peoria, AZ 85382
MLS# 6945893Listed by: RUSS LYON SOTHEBY'S INTERNATIONAL REALTY  $789,990Pending5 beds 4 baths
$789,990Pending5 beds 4 baths6937 W Buckhorn Trail, Peoria, AZ 85383
MLS# 6945808Listed by: DRH PROPERTIES INC- Open Sat, 9am to 3pmNew
 $879,000Active5 beds 4 baths4,002 sq. ft.
$879,000Active5 beds 4 baths4,002 sq. ft.8616 W Clara Lane, Peoria, AZ 85382
MLS# 6945798Listed by: BERKSHIRE HATHAWAY HOMESERVICES ARIZONA PROPERTIES - New
 $499,900Active3 beds 2 baths2,097 sq. ft.
$499,900Active3 beds 2 baths2,097 sq. ft.31127 N 137th Lane, Peoria, AZ 85383
MLS# 6945802Listed by: MY HOME GROUP REAL ESTATE - New
 $614,999Active4 beds 3 baths2,869 sq. ft.
$614,999Active4 beds 3 baths2,869 sq. ft.12773 W Caraveo Place, Peoria, AZ 85383
MLS# 6945805Listed by: MY HOME GROUP REAL ESTATE - New
 $550,000Active1.07 Acres
$550,000Active1.07 Acres8674 W Villa Lindo Drive #8, Peoria, AZ 85383
MLS# 6945621Listed by: PRESTIGE REALTY - New
 $790,000Active1.58 Acres
$790,000Active1.58 Acres8962 W Roberta Lane #18, Peoria, AZ 85383
MLS# 6945527Listed by: ARIZONA E HOMES - New
 $639,999Active4 beds 4 baths2,697 sq. ft.
$639,999Active4 beds 4 baths2,697 sq. ft.10781 W Yearling Road, Peoria, AZ 85383
MLS# 6945512Listed by: DELEX REALTY - New
 $610,000Active5 beds 3 baths3,214 sq. ft.
$610,000Active5 beds 3 baths3,214 sq. ft.31333 N 137th Lane, Peoria, AZ 85383
MLS# 6945482Listed by: JASON MITCHELL REAL ESTATE - New
 $485,000Active3 beds 2 baths1,903 sq. ft.
$485,000Active3 beds 2 baths1,903 sq. ft.9333 W Clara Lane, Peoria, AZ 85382
MLS# 6945483Listed by: REALTY ONE GROUP
