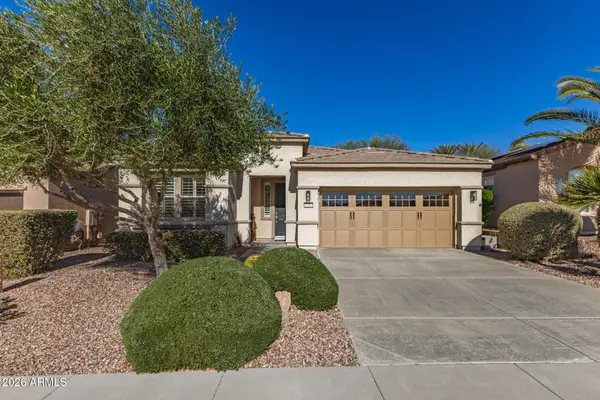7281 W Cielo Grande Avenue, Peoria, AZ 85383
Local realty services provided by:Better Homes and Gardens Real Estate BloomTree Realty
7281 W Cielo Grande Avenue,Peoria, AZ 85383
$1,295,000
- 5 Beds
- 4 Baths
- 4,360 sq. ft.
- Single family
- Active
Upcoming open houses
- Sun, Jan 2512:00 pm - 03:00 pm
Listed by: marie v shafer
Office: realty one group
MLS#:6935853
Source:ARMLS
Price summary
- Price:$1,295,000
- Price per sq. ft.:$297.02
About this home
Experience luxury living at its finest in this stunning cul-de-sac estate in Wyndham Village. From the moment you arrive, you'll be captivated by the impeccably landscaped grounds featuring a tranquil water fountain, two RV gates, owned solar, elegant stone accents, and a welcoming front patio beneath a graceful portico. The spacious 3+ car garage includes an additional storage room that can easily be converted into a 4th garage bay. Step outside to a resort-style backyard complete with a covered patio, gazebo with outdoor kitchen, outdoor fireplace, multiple storage sheds, and a sparkling pool and spa.
Inside, sophistication meets comfort with soaring ceilings, a soothing color palette, and light-filled living spaces. The grand great room centers around a cozy fireplace—perfect for intimate gatherings. Entertain in style in the formal dining room with its elegant chandelier, or unleash your culinary talents in the gourmet kitchen boasting granite countertops, custom cabinetry with crown molding, recessed lighting, premium built-in appliances, a butler's pantry with wine chiller, and an island breakfast bar.
On the main level, the 5th bedroom/den features beautiful wrought-iron and glass French doors and built-ins, creating an ideal home office or private retreat. Upstairs, a versatile loft offers flexible living space with a balcony, while the luxurious primary suite impresses with balcony access, dual vanities, walk in shower, large soaking tub and a generous walk-in closet. Additional highlights include a junior master suite, Jack-and-Jill bedrooms, fresh interior paint, and a private casita for guests.
A true gem in the gated Wyndham Village subdivision. This exceptional property is not to be missed!
Contact an agent
Home facts
- Year built:2002
- Listing ID #:6935853
- Updated:January 23, 2026 at 11:41 PM
Rooms and interior
- Bedrooms:5
- Total bathrooms:4
- Full bathrooms:3
- Half bathrooms:1
- Living area:4,360 sq. ft.
Heating and cooling
- Cooling:Ceiling Fan(s)
- Heating:Electric
Structure and exterior
- Year built:2002
- Building area:4,360 sq. ft.
- Lot area:0.58 Acres
Schools
- High school:Mountain Ridge High School
- Middle school:Hillcrest Middle School
- Elementary school:Copper Creek Elementary School
Utilities
- Water:City Water
Finances and disclosures
- Price:$1,295,000
- Price per sq. ft.:$297.02
- Tax amount:$6,004
New listings near 7281 W Cielo Grande Avenue
- New
 $465,000Active2 beds 2 baths1,380 sq. ft.
$465,000Active2 beds 2 baths1,380 sq. ft.12882 W Katharine Way, Peoria, AZ 85383
MLS# 6973711Listed by: HOWE REALTY - New
 $649,000Active3 beds 3 baths2,735 sq. ft.
$649,000Active3 beds 3 baths2,735 sq. ft.31667 N 131st Avenue, Peoria, AZ 85383
MLS# 6973734Listed by: RETHINK REAL ESTATE - New
 $710,000Active3 beds 2 baths1,858 sq. ft.
$710,000Active3 beds 2 baths1,858 sq. ft.9239 W Villa Lindo Drive, Peoria, AZ 85383
MLS# 6973664Listed by: AZ FLAT FEE - New
 $470,000Active3 beds 3 baths2,188 sq. ft.
$470,000Active3 beds 3 baths2,188 sq. ft.11928 W Nadine Way, Peoria, AZ 85383
MLS# 6973399Listed by: WEST USA REALTY - New
 $799,900Active4 beds 3 baths2,982 sq. ft.
$799,900Active4 beds 3 baths2,982 sq. ft.9228 W Robin Lane, Peoria, AZ 85383
MLS# 6973439Listed by: JASON MITCHELL REAL ESTATE - New
 $619,000Active2 beds 2 baths1,885 sq. ft.
$619,000Active2 beds 2 baths1,885 sq. ft.12388 W Fetlock Trail, Peoria, AZ 85383
MLS# 6973313Listed by: CENTURY 21 ARIZONA FOOTHILLS - New
 $44,900Active2 beds 2 baths900 sq. ft.
$44,900Active2 beds 2 baths900 sq. ft.10701 N 99th Avenue #77, Peoria, AZ 85345
MLS# 6973217Listed by: PRO-FORMANCE REALTY CONCEPTS - New
 $384,500Active2 beds 2 baths1,291 sq. ft.
$384,500Active2 beds 2 baths1,291 sq. ft.9707 W Oraibi Drive, Peoria, AZ 85382
MLS# 6973240Listed by: REALTY ONE GROUP - New
 $640,000Active3 beds 2 baths2,142 sq. ft.
$640,000Active3 beds 2 baths2,142 sq. ft.9964 W Patrick Lane, Peoria, AZ 85383
MLS# 6973113Listed by: MY HOME GROUP REAL ESTATE - Open Sat, 12 to 3pmNew
 $815,000Active4 beds 3 baths2,405 sq. ft.
$815,000Active4 beds 3 baths2,405 sq. ft.7351 W Bent Tree Drive, Peoria, AZ 85383
MLS# 6972948Listed by: REAL ESTATE COLLECTION
