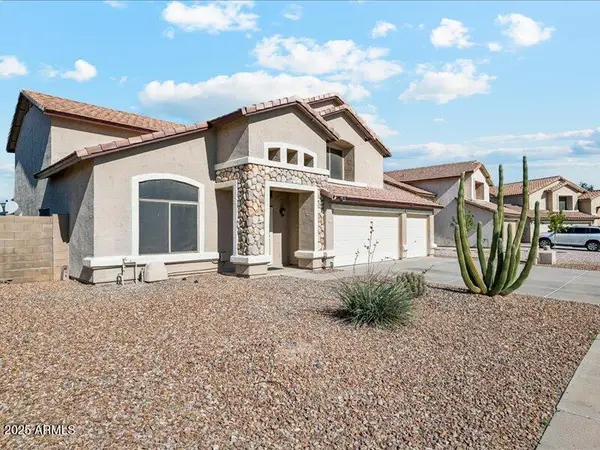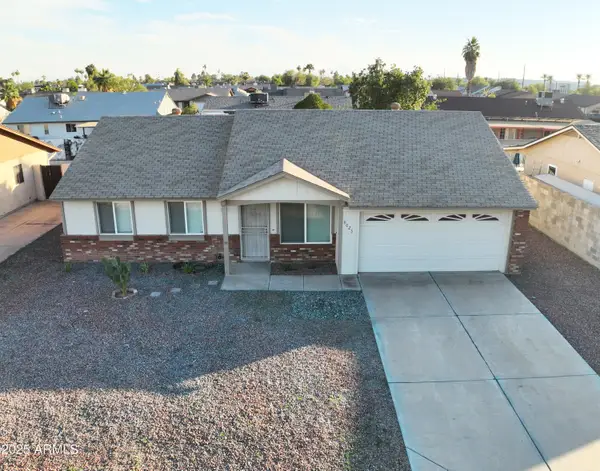7421 W Fargo Drive, Peoria, AZ 85382
Local realty services provided by:Better Homes and Gardens Real Estate S.J. Fowler
7421 W Fargo Drive,Peoria, AZ 85382
$475,000
- 4 Beds
- 3 Baths
- 1,948 sq. ft.
- Single family
- Active
Listed by: kristyl smith, otley smith
Office: citiea
MLS#:6944653
Source:ARMLS
Price summary
- Price:$475,000
- Price per sq. ft.:$243.84
- Monthly HOA dues:$165
About this home
Desirable floor plan features new luxury vinyl wood flooring throughout, with the primary bedroom and bathroom showcasing decorative woodwork and a luxurious mega shower, plus a powder room on the main level for convenience. Open great room and dining area flow seamlessly into the kitchen, which offers granite countertops, an island, updated stainless steel appliances, and upgraded cabinetry. Upstairs offers three spacious guest bedrooms, one of which can serve as a secondary primary or mother-in-law suite, two with walk-in closets, a full bathroom, and a bonus room ideal for a home office or hobbies. Additional highlights include an upgraded TV nook with electric fireplace and a custom dog retreat under the stairs. Oversized garage has built-in cabinets and is prewired for an EV charger. Energy-efficient upgrades include a new water heater and HVAC systems, new dishwasher and mircrowave. Minutes from Arrowhead Mall and P83 entertainment district!
Contact an agent
Home facts
- Year built:2005
- Listing ID #:6944653
- Updated:November 15, 2025 at 06:42 PM
Rooms and interior
- Bedrooms:4
- Total bathrooms:3
- Full bathrooms:2
- Half bathrooms:1
- Living area:1,948 sq. ft.
Heating and cooling
- Cooling:Ceiling Fan(s), Programmable Thermostat
- Heating:Electric
Structure and exterior
- Year built:2005
- Building area:1,948 sq. ft.
- Lot area:0.1 Acres
Schools
- High school:Cactus High School
- Middle school:Paseo Verde Elementary School
- Elementary school:Paseo Verde Elementary School
Utilities
- Water:City Water
Finances and disclosures
- Price:$475,000
- Price per sq. ft.:$243.84
- Tax amount:$1,449 (2024)
New listings near 7421 W Fargo Drive
- New
 $388,800Active4 beds 2 baths1,440 sq. ft.
$388,800Active4 beds 2 baths1,440 sq. ft.7001 W North Lane, Peoria, AZ 85345
MLS# 6947758Listed by: THE AVE COLLECTIVE - New
 $439,000Active3 beds 2 baths1,787 sq. ft.
$439,000Active3 beds 2 baths1,787 sq. ft.7044 W Cameron Drive, Peoria, AZ 85345
MLS# 6947759Listed by: THE AVE COLLECTIVE - New
 $559,000Active3 beds 3 baths2,588 sq. ft.
$559,000Active3 beds 3 baths2,588 sq. ft.8540 W Purdue Avenue, Peoria, AZ 85345
MLS# 6947738Listed by: AMERICAN REALTY BROKERS - Open Sun, 11am to 2pmNew
 $440,000Active3 beds 2 baths1,486 sq. ft.
$440,000Active3 beds 2 baths1,486 sq. ft.8316 W Sweetwater Avenue, Peoria, AZ 85381
MLS# 6947714Listed by: WEST USA REALTY - New
 $340,000Active3 beds 2 baths1,270 sq. ft.
$340,000Active3 beds 2 baths1,270 sq. ft.9025 W Cinnabar Avenue, Peoria, AZ 85345
MLS# 6947670Listed by: REALTY ONE GROUP - New
 $499,000Active4 beds 3 baths2,691 sq. ft.
$499,000Active4 beds 3 baths2,691 sq. ft.9148 W Lone Cactus Drive, Peoria, AZ 85382
MLS# 6947633Listed by: REVINRE - New
 $429,900Active3 beds 2 baths1,860 sq. ft.
$429,900Active3 beds 2 baths1,860 sq. ft.12642 N 79th Avenue, Peoria, AZ 85381
MLS# 6947643Listed by: OLSON GOUGH - New
 $325,000Active3 beds 2 baths1,581 sq. ft.
$325,000Active3 beds 2 baths1,581 sq. ft.9604 W Purdue Avenue, Peoria, AZ 85345
MLS# 6946499Listed by: WEST USA REALTY - New
 $399,999Active3 beds 2 baths1,405 sq. ft.
$399,999Active3 beds 2 baths1,405 sq. ft.14624 N 90th Lane, Peoria, AZ 85381
MLS# 6946622Listed by: EXP REALTY - New
 $324,999Active3 beds 2 baths1,020 sq. ft.
$324,999Active3 beds 2 baths1,020 sq. ft.8709 W Saint John Road, Peoria, AZ 85382
MLS# 6946696Listed by: MY HOME GROUP REAL ESTATE
