7536 W Mauna Loa Lane, Peoria, AZ 85381
Local realty services provided by:Better Homes and Gardens Real Estate S.J. Fowler
7536 W Mauna Loa Lane,Peoria, AZ 85381
$639,900
- 4 Beds
- 3 Baths
- 2,567 sq. ft.
- Single family
- Active
Listed by:richard harless
Office:az flat fee
MLS#:6898171
Source:ARMLS
Price summary
- Price:$639,900
- Price per sq. ft.:$249.28
- Monthly HOA dues:$38.67
About this home
Lions Gate! Boasting charming curb appeal, manicured landscaping, and a 3-car garage, this residence offers over 2,500 sq. ft. of comfortable living. Walk into a flexible floor plan with 5 bedrooms and 3 bathrooms, perfect for family and guests. Natural light fills the home, highlighting tile and plush carpeting in all the right places and a soothing neutral color palette throughout. The inviting kitchen features abundant cabinetry, a large peninsula for casual dining, and a view of the backyard. Sliding glass doors open to a covered patio and low-maintenance backyard—ideal for relaxing mornings or entertaining. Upstairs, the spacious owner's suite includes a private ensuite with dual sinks, a separate tub and shower, and a generous walk-in closet. Located near P83, Arrowhead Mall, Peoria Sports Complex, top schools, dining, and shopping, this home combines convenience with comfort. Don't miss your chance to own this beautiful property in one of Peoria's most desirable areas!
Contact an agent
Home facts
- Year built:1990
- Listing ID #:6898171
- Updated:August 31, 2025 at 02:56 PM
Rooms and interior
- Bedrooms:4
- Total bathrooms:3
- Full bathrooms:3
- Living area:2,567 sq. ft.
Heating and cooling
- Cooling:Ceiling Fan(s), Programmable Thermostat
- Heating:Electric
Structure and exterior
- Year built:1990
- Building area:2,567 sq. ft.
- Lot area:0.22 Acres
Schools
- High school:Cactus High School
- Middle school:Cactus High School
- Elementary school:Paseo Verde Elementary School
Utilities
- Water:City Water
- Sewer:Sewer in & Connected
Finances and disclosures
- Price:$639,900
- Price per sq. ft.:$249.28
- Tax amount:$2,650 (2024)
New listings near 7536 W Mauna Loa Lane
- New
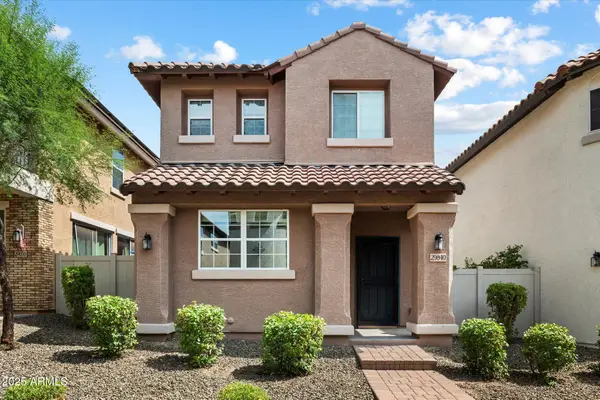 $420,000Active3 beds 3 baths1,982 sq. ft.
$420,000Active3 beds 3 baths1,982 sq. ft.29040 N 125th Drive, Peoria, AZ 85383
MLS# 6924401Listed by: HOMESMART - New
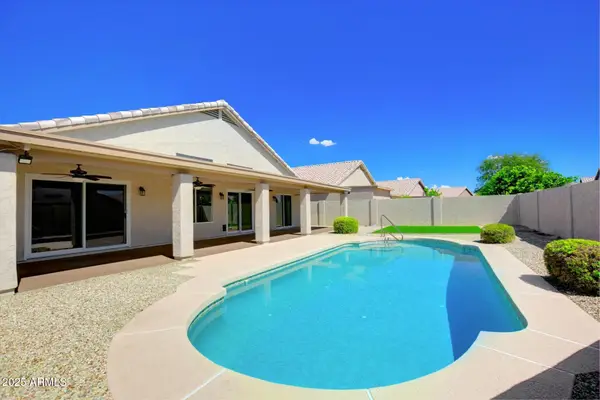 $529,000Active4 beds 2 baths2,310 sq. ft.
$529,000Active4 beds 2 baths2,310 sq. ft.9235 W Marconi Avenue, Peoria, AZ 85382
MLS# 6924348Listed by: REALTY EXECUTIVES ARIZONA TERRITORY - New
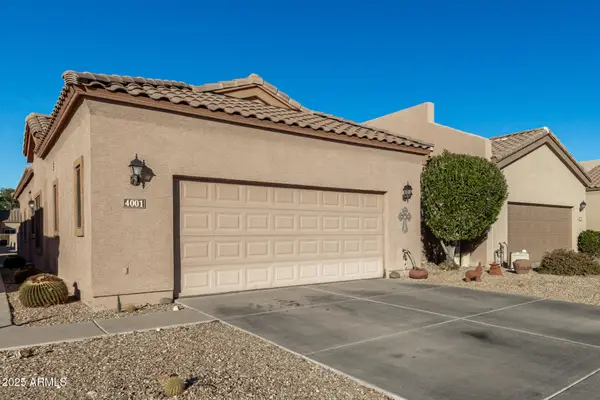 $429,900Active3 beds 2 baths1,813 sq. ft.
$429,900Active3 beds 2 baths1,813 sq. ft.18650 N 91st Avenue #4001, Peoria, AZ 85382
MLS# 6924147Listed by: REALTY ONE GROUP - New
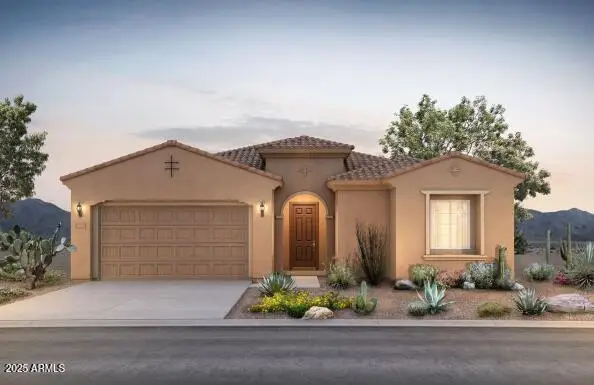 $706,990Active3 beds 3 baths2,559 sq. ft.
$706,990Active3 beds 3 baths2,559 sq. ft.13822 W Whisper Rock Trail, Peoria, AZ 85383
MLS# 6924058Listed by: PCD REALTY, LLC - New
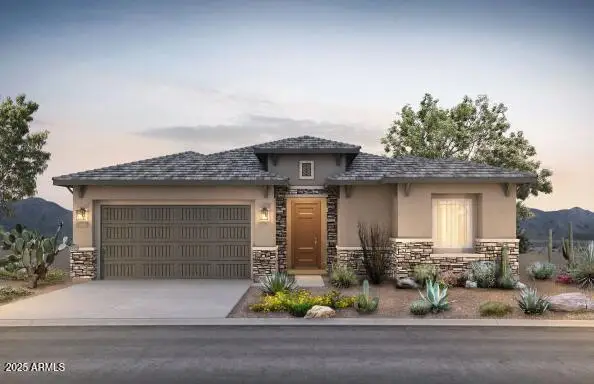 $711,990Active3 beds 3 baths2,559 sq. ft.
$711,990Active3 beds 3 baths2,559 sq. ft.13734 W Whisper Rock Trail, Peoria, AZ 85383
MLS# 6924069Listed by: PCD REALTY, LLC - New
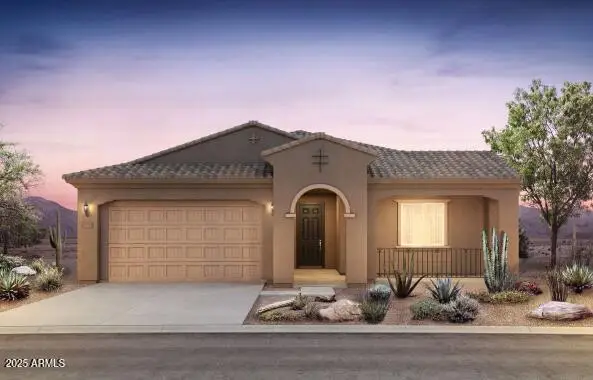 $647,990Active3 beds 3 baths2,294 sq. ft.
$647,990Active3 beds 3 baths2,294 sq. ft.13750 W Whisper Rock Trail, Peoria, AZ 85383
MLS# 6924078Listed by: PCD REALTY, LLC 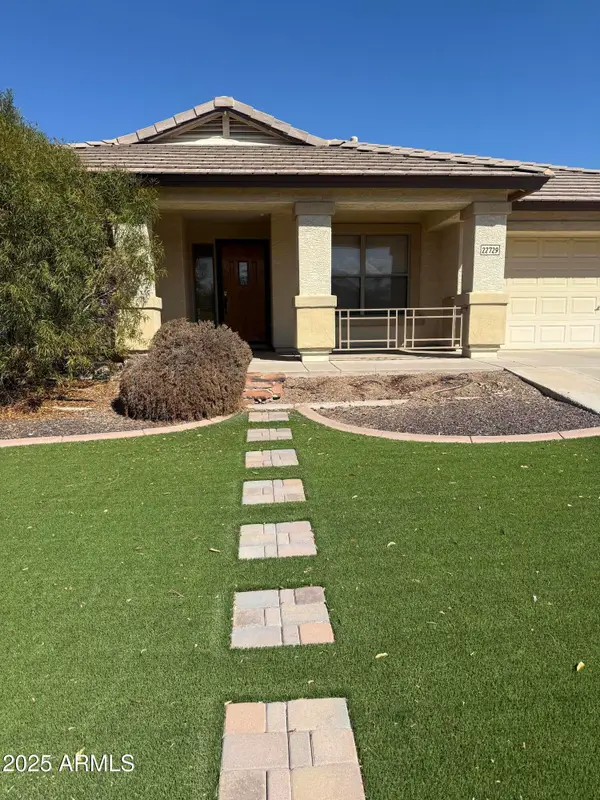 $360,000Pending3 beds 2 baths
$360,000Pending3 beds 2 baths22729 N 103rd Lane, Peoria, AZ 85383
MLS# 6923991Listed by: AMERICAN FREEDOM REALTY- New
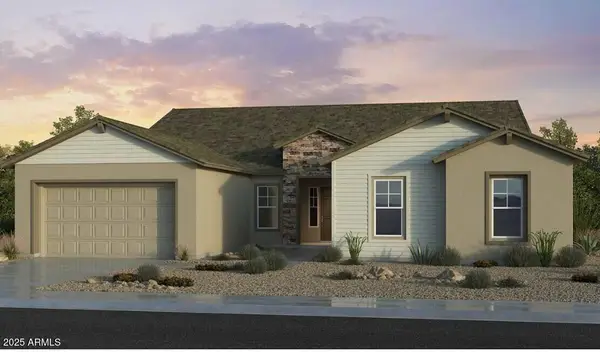 $1,059,990Active5 beds 5 baths3,721 sq. ft.
$1,059,990Active5 beds 5 baths3,721 sq. ft.7653 W Remuda Drive, Peoria, AZ 85383
MLS# 6923970Listed by: TAYLOR MORRISON (MLS ONLY) - New
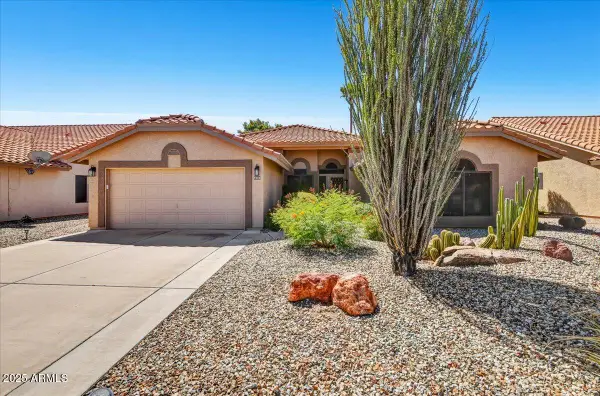 $500,000Active2 beds 2 baths1,858 sq. ft.
$500,000Active2 beds 2 baths1,858 sq. ft.9403 W Escuda Drive, Peoria, AZ 85382
MLS# 6923979Listed by: RUSS LYON SOTHEBY'S INTERNATIONAL REALTY - New
 $1,050,000Active5 beds 5 baths4,846 sq. ft.
$1,050,000Active5 beds 5 baths4,846 sq. ft.12904 W Chucks Avenue, Peoria, AZ 85383
MLS# 6923982Listed by: LAKE PLEASANT REAL ESTATE
