7858 W Fetlock Trail, Peoria, AZ 85383
Local realty services provided by:Better Homes and Gardens Real Estate BloomTree Realty
7858 W Fetlock Trail,Peoria, AZ 85383
$874,900
- 5 Beds
- 4 Baths
- 3,197 sq. ft.
- Single family
- Active
Listed by:brandon howe
Office:howe realty
MLS#:6882905
Source:ARMLS
Price summary
- Price:$874,900
- Price per sq. ft.:$273.66
- Monthly HOA dues:$102
About this home
Welcome to this beautifully updated and energy-efficient NextGen home with owned solar panels, it offers significant savings on utility bills and sustainable living year-round. This home features 5 bedrooms, 3.5 bathrooms, a loft, two separate family rooms, and is ideal for multigenerational living. The main home includes 4 bedrooms, 2.5 bathrooms, a formal living and dining area at the entry, an open-concept kitchen with a cozy family room, and a spacious loft/game room. Freshly painted interiors, beautiful wide plank flooring, new white contemporary baseboards that add a clean, modern touch downstairs, new carpet upstairs, new interior doors and trim, new Renewal by Andersen windows, and a new sliding glass door add to the move-in ready appeal. The NextGen suite features its own private entrance (with interior access as well), a remodeled kitchen and bathroom, private bedroom, and separate family roomperfect for guests, in-laws, or a home office setup. Enjoy the outdoors in your spacious and private backyard retreat, which backs to a serene desert belt with no rear neighbors, ever! Take a dip in the sparkling private pool featuring new energy-efficient equipment and LED lighting, or relax under the covered patio equipped with a built-in misting systemperfect for staying cool and comfortable year-round. Additional features include a 3-car garage and a prime location close to schools, shopping, and recreation. This is the NextGen home you've been waiting forschedule your tour today!
Contact an agent
Home facts
- Year built:2014
- Listing ID #:6882905
- Updated:August 19, 2025 at 03:01 PM
Rooms and interior
- Bedrooms:5
- Total bathrooms:4
- Full bathrooms:3
- Half bathrooms:1
- Living area:3,197 sq. ft.
Heating and cooling
- Heating:Natural Gas
Structure and exterior
- Year built:2014
- Building area:3,197 sq. ft.
- Lot area:0.17 Acres
Schools
- High school:Sandra Day O'Connor High School
- Middle school:Terramar Academy of the Arts
- Elementary school:Terramar Academy of the Arts
Utilities
- Water:City Water
Finances and disclosures
- Price:$874,900
- Price per sq. ft.:$273.66
- Tax amount:$2,457 (2024)
New listings near 7858 W Fetlock Trail
- New
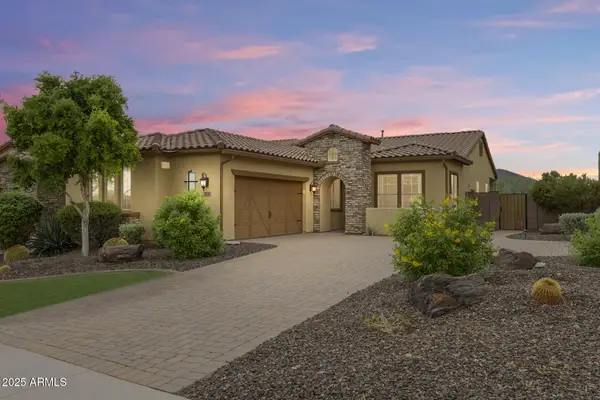 $590,000Active2 beds 2 baths1,920 sq. ft.
$590,000Active2 beds 2 baths1,920 sq. ft.12128 W Desert Mirage Drive, Peoria, AZ 85383
MLS# 6924578Listed by: MY HOME GROUP REAL ESTATE - New
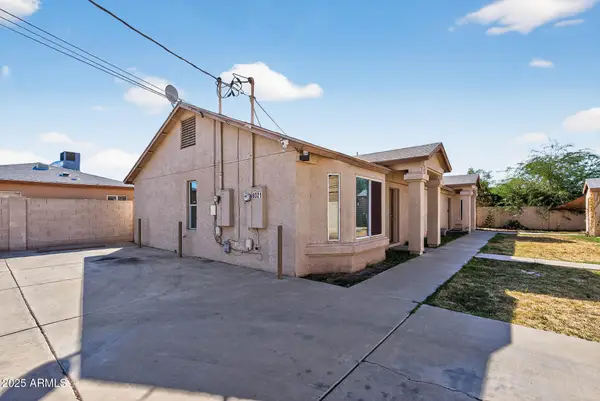 $425,000Active-- beds -- baths
$425,000Active-- beds -- baths8321 W Edwards Street, Peoria, AZ 85345
MLS# 6924584Listed by: RE/MAX PROFESSIONALS - New
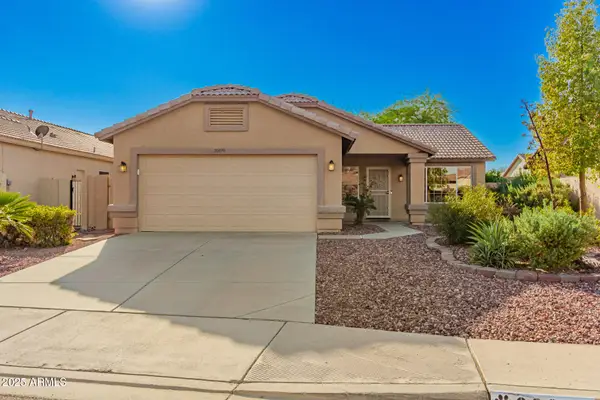 $325,000Active2 beds 2 baths1,120 sq. ft.
$325,000Active2 beds 2 baths1,120 sq. ft.20670 N 105th Drive, Peoria, AZ 85382
MLS# 6924592Listed by: EXP REALTY - New
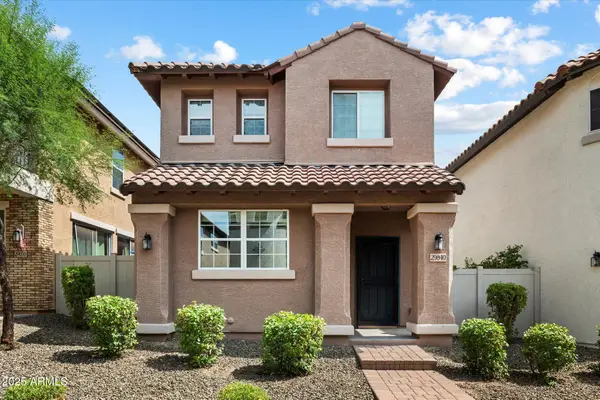 $420,000Active3 beds 3 baths1,982 sq. ft.
$420,000Active3 beds 3 baths1,982 sq. ft.29040 N 125th Drive, Peoria, AZ 85383
MLS# 6924401Listed by: HOMESMART - New
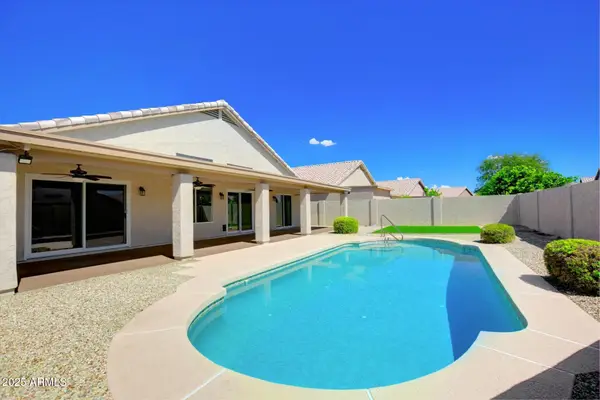 $529,000Active4 beds 2 baths2,310 sq. ft.
$529,000Active4 beds 2 baths2,310 sq. ft.9235 W Marconi Avenue, Peoria, AZ 85382
MLS# 6924348Listed by: REALTY EXECUTIVES ARIZONA TERRITORY - New
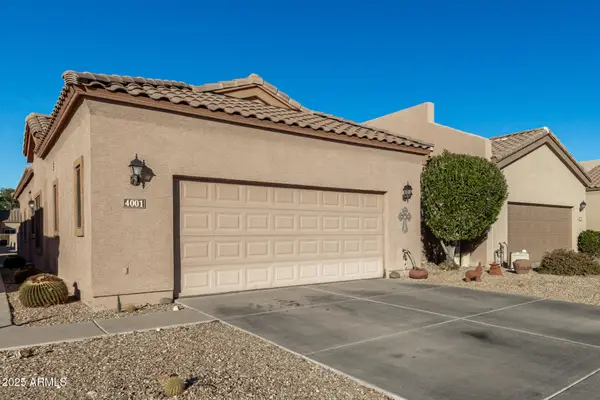 $429,900Active3 beds 2 baths1,813 sq. ft.
$429,900Active3 beds 2 baths1,813 sq. ft.18650 N 91st Avenue #4001, Peoria, AZ 85382
MLS# 6924147Listed by: REALTY ONE GROUP - New
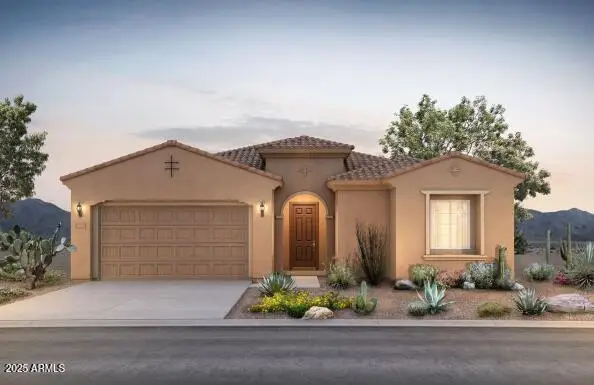 $706,990Active3 beds 3 baths2,559 sq. ft.
$706,990Active3 beds 3 baths2,559 sq. ft.13822 W Whisper Rock Trail, Peoria, AZ 85383
MLS# 6924058Listed by: PCD REALTY, LLC - New
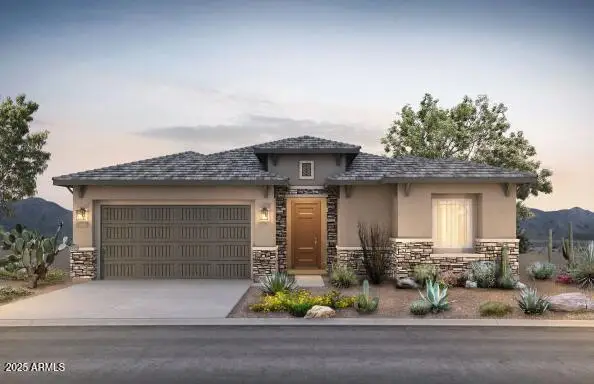 $711,990Active3 beds 3 baths2,559 sq. ft.
$711,990Active3 beds 3 baths2,559 sq. ft.13734 W Whisper Rock Trail, Peoria, AZ 85383
MLS# 6924069Listed by: PCD REALTY, LLC - New
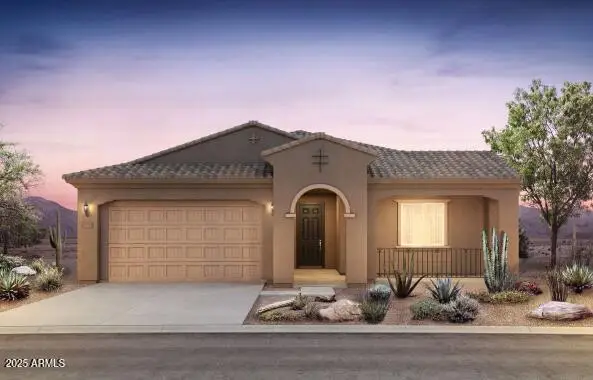 $647,990Active3 beds 3 baths2,294 sq. ft.
$647,990Active3 beds 3 baths2,294 sq. ft.13750 W Whisper Rock Trail, Peoria, AZ 85383
MLS# 6924078Listed by: PCD REALTY, LLC 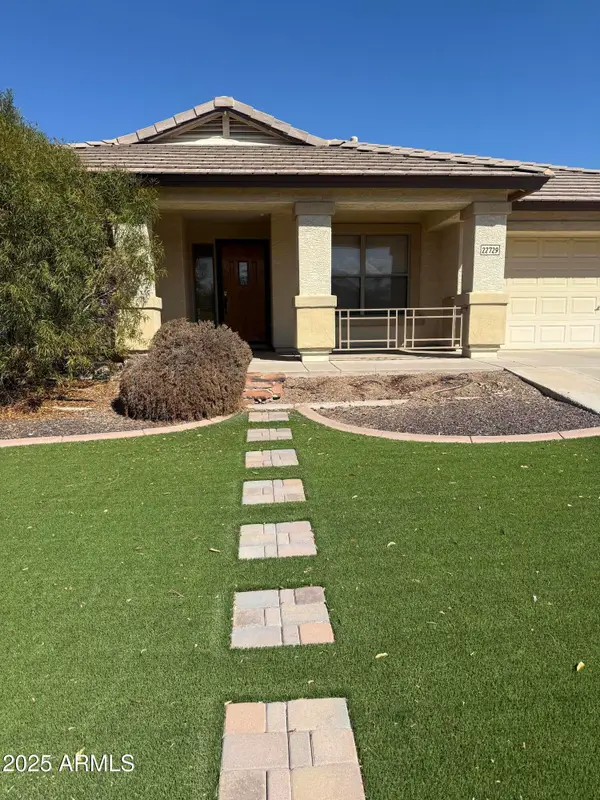 $360,000Pending3 beds 2 baths
$360,000Pending3 beds 2 baths22729 N 103rd Lane, Peoria, AZ 85383
MLS# 6923991Listed by: AMERICAN FREEDOM REALTY
