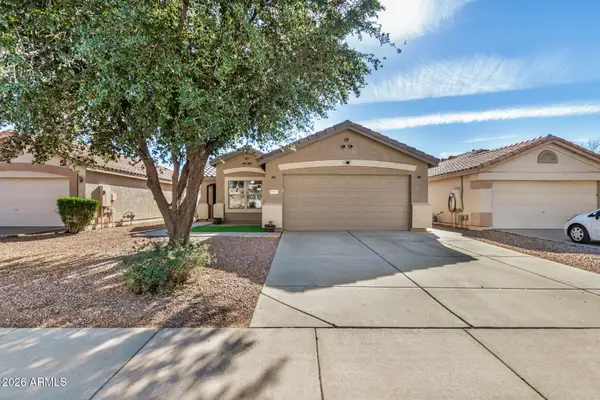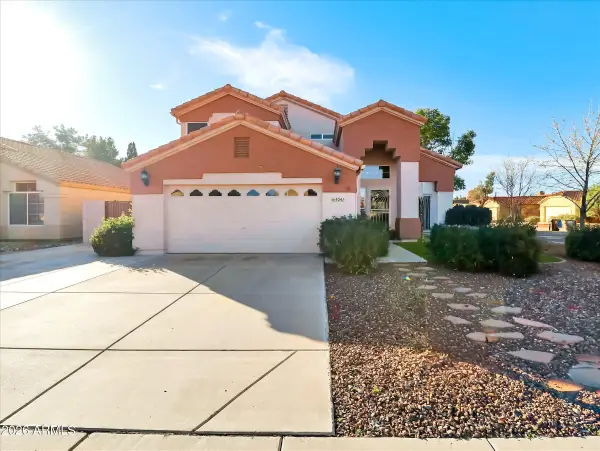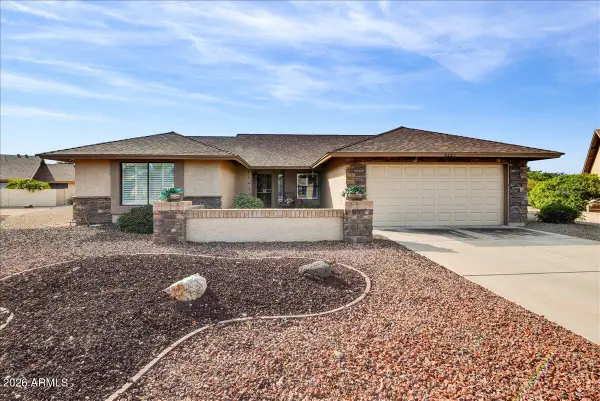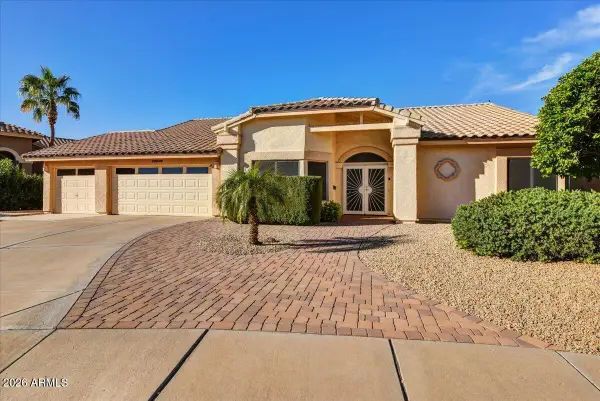7910 W Spur Drive, Peoria, AZ 85383
Local realty services provided by:Better Homes and Gardens Real Estate BloomTree Realty
7910 W Spur Drive,Peoria, AZ 85383
$875,000
- 4 Beds
- 3 Baths
- 3,877 sq. ft.
- Single family
- Active
Listed by: kim hodges
Office: keller williams arizona realty
MLS#:6963011
Source:ARMLS
Price summary
- Price:$875,000
- Price per sq. ft.:$225.69
- Monthly HOA dues:$105
About this home
Luxury Living in the highly desirable Lake Pleasant community. This stunning, newly remodeled home, offers a perfect bend of modern features & comfort. Nestled in the quiet foothills of the Sonoran Desert. This home features a spectacular resort style backyard that is an entertainers dream. With an L-shaped oversized pool, a sun deck, a shallow Baja bench & a sunken hot tub. An outdoor fireplace adds warmth & ambiance for a relaxing evening w/a large covered patio for large gatherings. The spacious interior has an open concept great room w/ 9' ceilings, 4 bedrooms, all w/ walk-in closets & 2.5 baths. Multiple living spaces include a large upstairs loft & a family room, providing ample space for relaxation & entertainment. You have to see this one!
Contact an agent
Home facts
- Year built:2006
- Listing ID #:6963011
- Updated:January 13, 2026 at 04:32 PM
Rooms and interior
- Bedrooms:4
- Total bathrooms:3
- Full bathrooms:2
- Half bathrooms:1
- Living area:3,877 sq. ft.
Heating and cooling
- Cooling:Programmable Thermostat
- Heating:Electric
Structure and exterior
- Year built:2006
- Building area:3,877 sq. ft.
- Lot area:0.2 Acres
Schools
- High school:Sandra Day O'Connor High School
- Middle school:West Wing School
- Elementary school:West Wing School
Utilities
- Water:City Water
Finances and disclosures
- Price:$875,000
- Price per sq. ft.:$225.69
- Tax amount:$2,737 (2025)
New listings near 7910 W Spur Drive
- New
 $330,000Active2 beds 2 baths1,196 sq. ft.
$330,000Active2 beds 2 baths1,196 sq. ft.8043 W Eva Street, Peoria, AZ 85345
MLS# 6969473Listed by: BEST HOMES REAL ESTATE - New
 $449,900Active4 beds 3 baths1,919 sq. ft.
$449,900Active4 beds 3 baths1,919 sq. ft.9241 W Villa Rita Drive, Peoria, AZ 85382
MLS# 6969530Listed by: HOMESMART - New
 $675,000Active2 beds 2 baths2,114 sq. ft.
$675,000Active2 beds 2 baths2,114 sq. ft.29588 N 129th Drive, Peoria, AZ 85383
MLS# 6969417Listed by: REALTY ARIZONA ELITE GROUP, LLC - New
 $379,990Active3 beds 2 baths1,864 sq. ft.
$379,990Active3 beds 2 baths1,864 sq. ft.15076 N 85th Drive, Peoria, AZ 85381
MLS# 6969422Listed by: US PREMIER REAL ESTATE - New
 $899,000Active6 beds 5 baths4,958 sq. ft.
$899,000Active6 beds 5 baths4,958 sq. ft.22172 N 94th Lane, Peoria, AZ 85383
MLS# 6969303Listed by: WEST USA REALTY - New
 $274,900Active3 beds 2 baths1,056 sq. ft.
$274,900Active3 beds 2 baths1,056 sq. ft.8601 N 103rd Avenue #284, Peoria, AZ 85345
MLS# 6969342Listed by: HOMES ETC & PROPERTY MGMNT - New
 $424,900Active2 beds 2 baths1,653 sq. ft.
$424,900Active2 beds 2 baths1,653 sq. ft.9881 W Marco Polo Road, Peoria, AZ 85382
MLS# 6969103Listed by: RUSS LYON SOTHEBY'S INTERNATIONAL REALTY - New
 $629,900Active3 beds 3 baths2,303 sq. ft.
$629,900Active3 beds 3 baths2,303 sq. ft.18816 N 88th Drive, Peoria, AZ 85382
MLS# 6969132Listed by: RUSS LYON SOTHEBY'S INTERNATIONAL REALTY - New
 $95,000Active3 beds 2 baths1,152 sq. ft.
$95,000Active3 beds 2 baths1,152 sq. ft.7810 W Peoria Avenue #40, Peoria, AZ 85345
MLS# 6969231Listed by: KELLER WILLIAMS, PROFESSIONAL PARTNERS - New
 $1,500,000Active4 beds 4 baths3,654 sq. ft.
$1,500,000Active4 beds 4 baths3,654 sq. ft.11723 W Red Hawk Drive, Peoria, AZ 85383
MLS# 6969236Listed by: RE/MAX FINE PROPERTIES
