8010 W Clara Lane, Peoria, AZ 85382
Local realty services provided by:Better Homes and Gardens Real Estate S.J. Fowler
8010 W Clara Lane,Peoria, AZ 85382
$579,000
- 3 Beds
- 2 Baths
- 1,957 sq. ft.
- Single family
- Active
Listed by:melissa r bjurlin
Office:homesmart
MLS#:6927320
Source:ARMLS
Price summary
- Price:$579,000
- Price per sq. ft.:$295.86
About this home
Welcome to this beautifully upgraded 3 bed/2 bath retreat! Step inside this warm and inviting space and immediately feel at home. Meticulously cared for, this house features a thoughtful collection of beautiful upgrades designed for modern living. From the moment you enter, you'll notice the warm tones and open floorplan with a ton of natural light. The kitchen is renovated from top to bottom with elegant granite countertops and backsplash, extended birch cabinets for extra storage and large island for entertaining. The primary bedroom is spacious with two walk-in closest, gorgeous remodeled bath with warm lighting, custom vanity and walk in shower. The two other bedrooms are on the other side of the house for privacy. Walk outside where your Outdoor Oasis awaits you! Prepare to be captivated by this beautifully designed backyard with a sparkling pool and soothing spa positioned perfectly to enjoy the AZ sunsets. The custom design of this space is complete with a built-in BBQ, covered patio and thoughtful landscape that backs up to open space for privacy and great views. Whether you're enjoying a quiet morning or entertaining a crowd, this is the ultimate retreat.
AC replaced 2020
Water heater replaced 2022
Pool redone 2022
Contact an agent
Home facts
- Year built:1999
- Listing ID #:6927320
- Updated:October 02, 2025 at 02:23 AM
Rooms and interior
- Bedrooms:3
- Total bathrooms:2
- Full bathrooms:2
- Living area:1,957 sq. ft.
Heating and cooling
- Cooling:Ceiling Fan(s)
- Heating:Natural Gas
Structure and exterior
- Year built:1999
- Building area:1,957 sq. ft.
- Lot area:0.17 Acres
Schools
- High school:Sunrise Mountain High School
- Middle school:Frontier Elementary School
- Elementary school:Frontier Elementary School
Utilities
- Water:City Water
Finances and disclosures
- Price:$579,000
- Price per sq. ft.:$295.86
- Tax amount:$2,062
New listings near 8010 W Clara Lane
- New
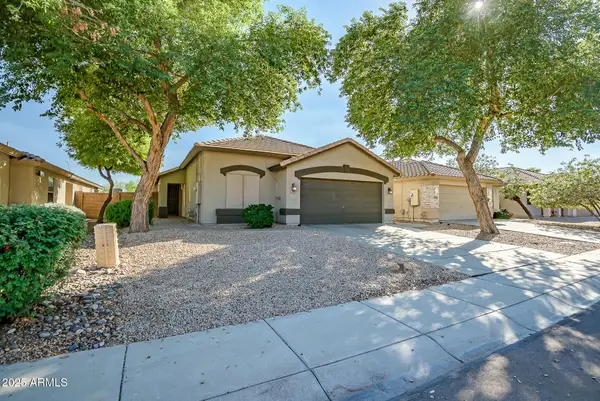 $460,000Active4 beds 2 baths1,762 sq. ft.
$460,000Active4 beds 2 baths1,762 sq. ft.9331 W Harmony Lane, Peoria, AZ 85382
MLS# 6927507Listed by: WEST USA REALTY - New
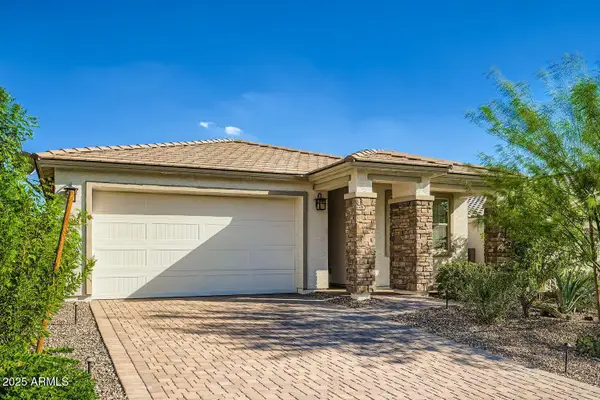 $550,000Active4 beds 3 baths1,967 sq. ft.
$550,000Active4 beds 3 baths1,967 sq. ft.31945 N 123rd Lane, Peoria, AZ 85383
MLS# 6927513Listed by: HOMESMART - New
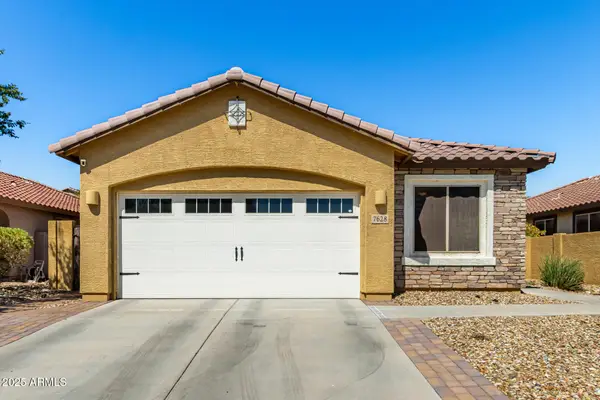 $525,000Active4 beds 2 baths1,772 sq. ft.
$525,000Active4 beds 2 baths1,772 sq. ft.7628 W Quail Track Drive, Peoria, AZ 85383
MLS# 6927226Listed by: SILVER ALLIANCE REALTY - New
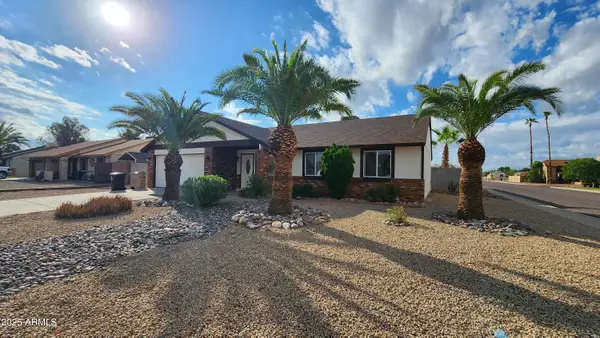 $475,000Active4 beds 2 baths1,578 sq. ft.
$475,000Active4 beds 2 baths1,578 sq. ft.7243 W Sierra Street, Peoria, AZ 85345
MLS# 6927266Listed by: HOMESMART - New
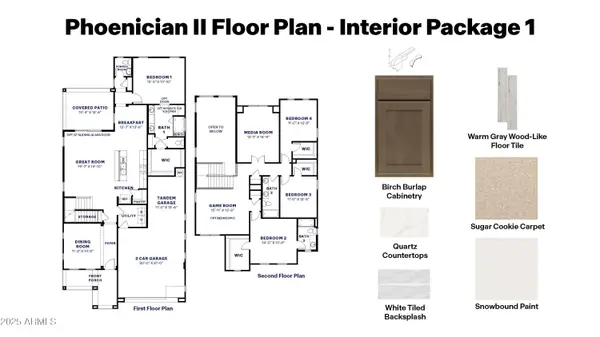 $776,235Active4 beds 4 baths3,007 sq. ft.
$776,235Active4 beds 4 baths3,007 sq. ft.6913 W Buckhorn Trail, Peoria, AZ 85383
MLS# 6927164Listed by: DRH PROPERTIES INC - New
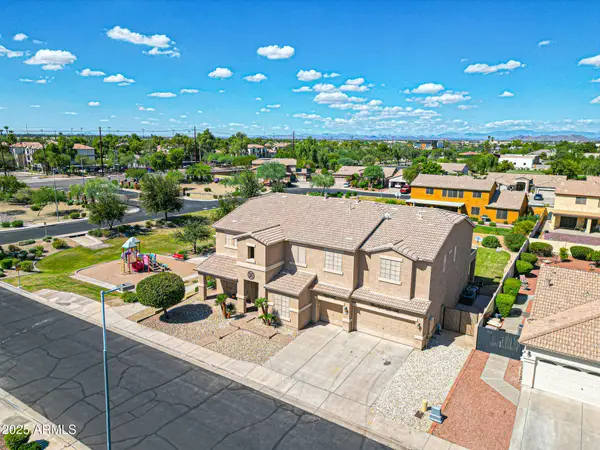 $834,000Active5 beds 4 baths4,637 sq. ft.
$834,000Active5 beds 4 baths4,637 sq. ft.8232 W Crocus Drive, Peoria, AZ 85381
MLS# 6927187Listed by: MY HOME GROUP REAL ESTATE - New
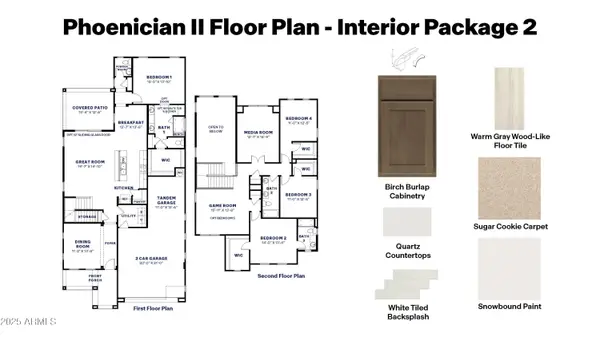 $749,990Active4 beds 4 baths3,007 sq. ft.
$749,990Active4 beds 4 baths3,007 sq. ft.6918 W Buckhorn Trail, Peoria, AZ 85383
MLS# 6927108Listed by: DRH PROPERTIES INC - New
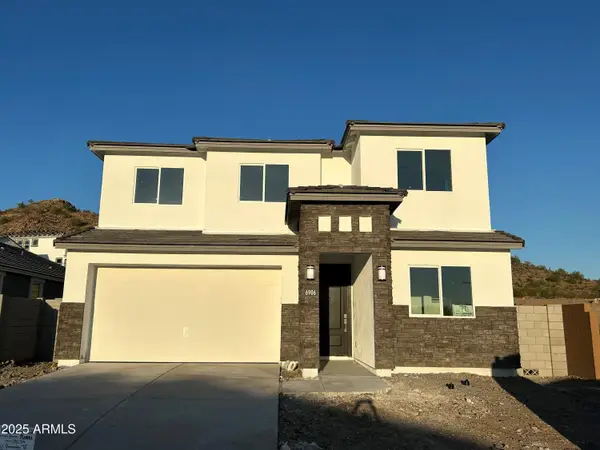 $789,990Active5 beds 3 baths2,837 sq. ft.
$789,990Active5 beds 3 baths2,837 sq. ft.6906 W Buckhorn Trail, Peoria, AZ 85383
MLS# 6927116Listed by: DRH PROPERTIES INC - New
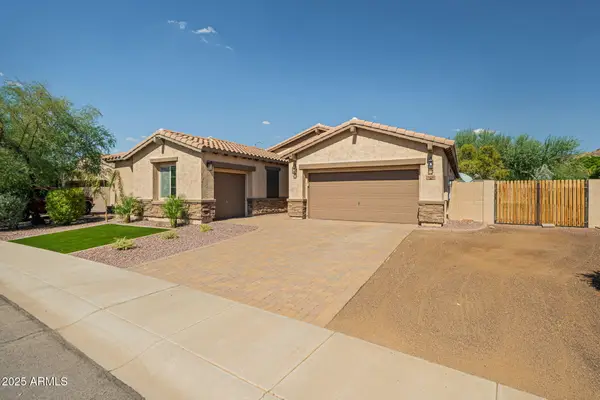 $705,000Active4 beds 3 baths3,040 sq. ft.
$705,000Active4 beds 3 baths3,040 sq. ft.9238 W Buckhorn Trail, Peoria, AZ 85383
MLS# 6927117Listed by: REALTY ONE GROUP
