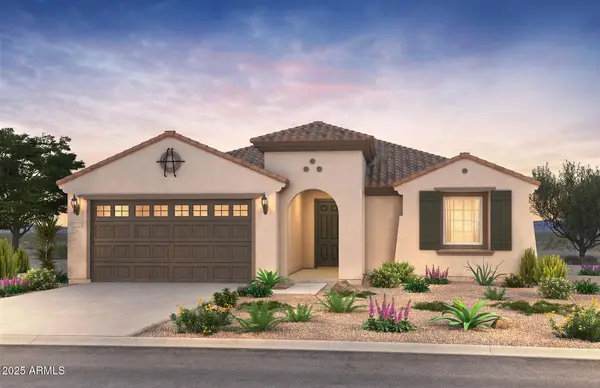8134 W Acoma Drive, Peoria, AZ 85381
Local realty services provided by:Better Homes and Gardens Real Estate BloomTree Realty
Listed by: bobbi k herman, baylee n herman
Office: realty one group
MLS#:6942871
Source:ARMLS
Price summary
- Price:$1,225,000
- Price per sq. ft.:$526.43
About this home
Set on nearly an acre in the heart of Peoria, this 3-bedroom, 3-bath home has been completely reimagined to combine timeless design with modern comfort. Every space has been thoughtfully upgraded; featuring raised ceilings, a new roof, dual HVAC systems, and an open layout that flows effortlessly from everyday living into a perfect entertaining space.
The designer kitchen offers soft-close cabinetry, an oversized waterfall kitchen island with leathered quartz countertops & extra storage underneath, Monogram built-in appliances, a wine refrigerator, built in ice-maker, spice rack, induction stove, and ceiling high tile backsplash.
An accordion-style glass door opens to an expansive courtyard, outdoor bar, and resort-style pool and spa. Beyond the main home, the property continues to impress with a two-story barn complete with a private upstairs speakeasy, a steel garage with lean-to, and a charming chicken coop tucked at the rear of the lot. Smart home lighting, custom finishes, and thoughtful details throughout create a seamless balance of elegance and lifestyle.
This home provides city convenience met with a luxury ranch retreat-lush grass, mature trees, and a spacious lot create a setting that feels far from the desert.
Contact an agent
Home facts
- Year built:1978
- Listing ID #:6942871
- Updated:December 21, 2025 at 04:22 PM
Rooms and interior
- Bedrooms:3
- Total bathrooms:3
- Full bathrooms:3
- Living area:2,327 sq. ft.
Heating and cooling
- Cooling:Ceiling Fan(s), Programmable Thermostat
- Heating:Ceiling, Electric
Structure and exterior
- Year built:1978
- Building area:2,327 sq. ft.
- Lot area:0.9 Acres
Schools
- High school:Centennial High School
- Middle school:Paseo Verde Elementary School
- Elementary school:Paseo Verde Elementary School
Utilities
- Water:City Water
- Sewer:Septic In & Connected
Finances and disclosures
- Price:$1,225,000
- Price per sq. ft.:$526.43
- Tax amount:$1,826 (2024)
New listings near 8134 W Acoma Drive
- New
 $464,900Active4 beds 3 baths2,050 sq. ft.
$464,900Active4 beds 3 baths2,050 sq. ft.7579 W Charter Oak Road, Peoria, AZ 85381
MLS# 6959983Listed by: PRESTIGE REALTY - New
 $500,000Active3 beds 2 baths2,166 sq. ft.
$500,000Active3 beds 2 baths2,166 sq. ft.9840 W Echo Lane, Peoria, AZ 85345
MLS# 6959886Listed by: RE/MAX PROFESSIONALS - New
 $439,000Active3 beds 2 baths1,273 sq. ft.
$439,000Active3 beds 2 baths1,273 sq. ft.8006 W Salter Drive, Peoria, AZ 85382
MLS# 6959851Listed by: REALTY ONE GROUP - New
 $49,000Active2 beds 2 baths980 sq. ft.
$49,000Active2 beds 2 baths980 sq. ft.11411 N 91st Avenue #131, Peoria, AZ 85345
MLS# 6959765Listed by: WEST USA REALTY - New
 $376,000Active3 beds 3 baths1,633 sq. ft.
$376,000Active3 beds 3 baths1,633 sq. ft.6827 W Aire Libre Avenue, Peoria, AZ 85382
MLS# 6959779Listed by: HOMESMART - New
 $360,000Active3 beds 2 baths1,168 sq. ft.
$360,000Active3 beds 2 baths1,168 sq. ft.6717 W Aire Libre Avenue, Peoria, AZ 85382
MLS# 6959807Listed by: GENTRY REAL ESTATE - New
 $265,000Active3 beds 2 baths1,392 sq. ft.
$265,000Active3 beds 2 baths1,392 sq. ft.11275 N 99th Avenue #119, Peoria, AZ 85345
MLS# 6959730Listed by: WEST USA REALTY - New
 $793,990Active3 beds 3 baths2,294 sq. ft.
$793,990Active3 beds 3 baths2,294 sq. ft.28041 N 72nd Avenue, Peoria, AZ 85383
MLS# 6959699Listed by: PCD REALTY, LLC - New
 $922,990Active4 beds 4 baths3,595 sq. ft.
$922,990Active4 beds 4 baths3,595 sq. ft.28009 N 72nd Avenue, Peoria, AZ 85383
MLS# 6959700Listed by: PCD REALTY, LLC - New
 $360,000Active3 beds 2 baths1,332 sq. ft.
$360,000Active3 beds 2 baths1,332 sq. ft.7251 W Cinnabar Avenue, Peoria, AZ 85345
MLS# 6959646Listed by: MY HOME GROUP REAL ESTATE
