8207 W Yukon Drive, Peoria, AZ 85382
Local realty services provided by:Better Homes and Gardens Real Estate BloomTree Realty
8207 W Yukon Drive,Peoria, AZ 85382
$469,500
- 3 Beds
- 2 Baths
- 1,536 sq. ft.
- Single family
- Pending
Listed by:jobey frank
Office:realty one group
MLS#:6914075
Source:ARMLS
Price summary
- Price:$469,500
- Price per sq. ft.:$305.66
About this home
Situated in the sought‑after Fletcher Heights community, this single‑level Fulton home pairs an efficient and spacious layout with vaulted ceilings and fresh finishes. Three bedrooms, a versatile den and two full baths are arranged to maximize comfort and flexibility, while new carpeting and interior paint ensure the home is spotless and move‑in ready. At the heart of the residence, a chef‑inspired kitchen features staggered cabinetry, granite counters, stainless appliances, a breakfast bar and an inviting eat‑in area—making everyday meals and weekend gatherings equally effortless. Glass doors in both the dining and primary bedroom open to an impressive quarter acre corner lot where lush landscaping and privacy frames a sparkling pool, heated spa and cozy gas spaces allow for al fresco dining or quiet relaxation, while a large side yard with RV gate provides additional flexibility for toys and storage. With quick access to the 101, fabulous shopping and dining, and enrollment in the prestigious Peoria Unified School District, this home offers an uncompromising balance of location, lifestyle and convenience. Opportunities to own a property of this caliber in Fletcher Heights are rare, tour this home and see firsthand why it stands out above the others.
Contact an agent
Home facts
- Year built:2000
- Listing ID #:6914075
- Updated:September 05, 2025 at 08:48 PM
Rooms and interior
- Bedrooms:3
- Total bathrooms:2
- Full bathrooms:2
- Living area:1,536 sq. ft.
Heating and cooling
- Cooling:Ceiling Fan(s), Programmable Thermostat
- Heating:Electric
Structure and exterior
- Year built:2000
- Building area:1,536 sq. ft.
- Lot area:0.25 Acres
Schools
- High school:Sunrise Mountain High School
- Middle school:Frontier Elementary School
- Elementary school:Frontier Elementary School
Utilities
- Water:Private Water Company
Finances and disclosures
- Price:$469,500
- Price per sq. ft.:$305.66
- Tax amount:$1,979
New listings near 8207 W Yukon Drive
- New
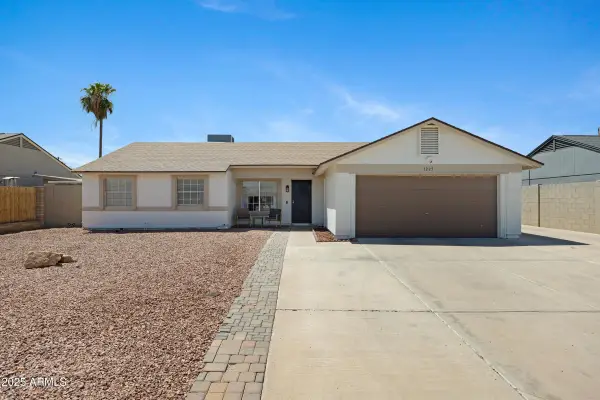 $410,000Active3 beds 2 baths1,606 sq. ft.
$410,000Active3 beds 2 baths1,606 sq. ft.7225 W Canterbury Drive, Peoria, AZ 85345
MLS# 6915652Listed by: BARRETT REAL ESTATE - New
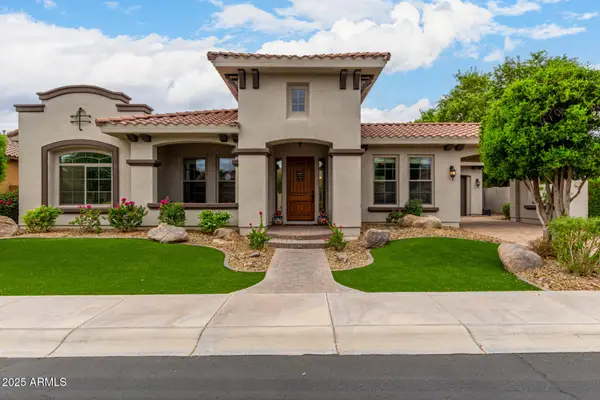 $875,000Active4 beds 3 baths3,244 sq. ft.
$875,000Active4 beds 3 baths3,244 sq. ft.30680 N 126th Drive, Peoria, AZ 85383
MLS# 6915677Listed by: JASON MITCHELL REAL ESTATE - New
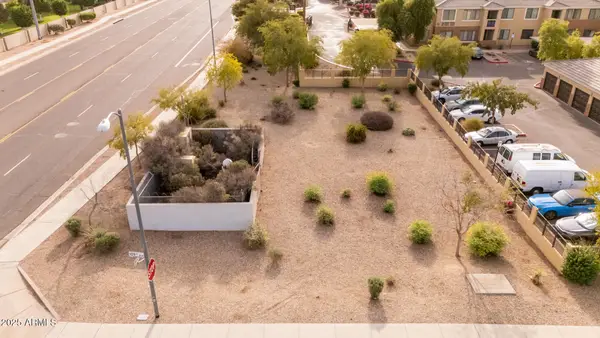 $150,000Active0.18 Acres
$150,000Active0.18 Acres10899 W Olive Avenue #G, Peoria, AZ 85345
MLS# 6915688Listed by: KELLER WILLIAMS REALTY EAST VALLEY - New
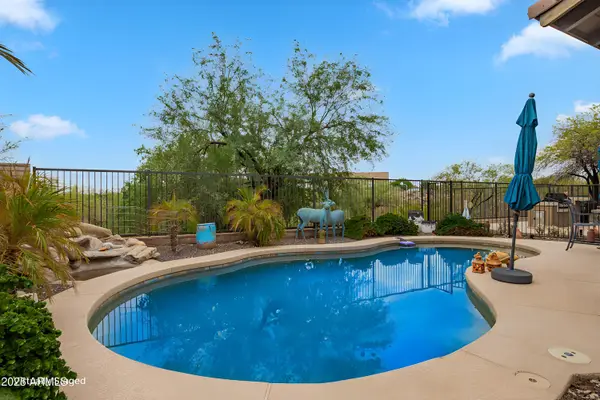 $995,000Active5 beds 4 baths5,102 sq. ft.
$995,000Active5 beds 4 baths5,102 sq. ft.12515 W Red Hawk Drive, Peoria, AZ 85383
MLS# 6915619Listed by: HOMESMART - New
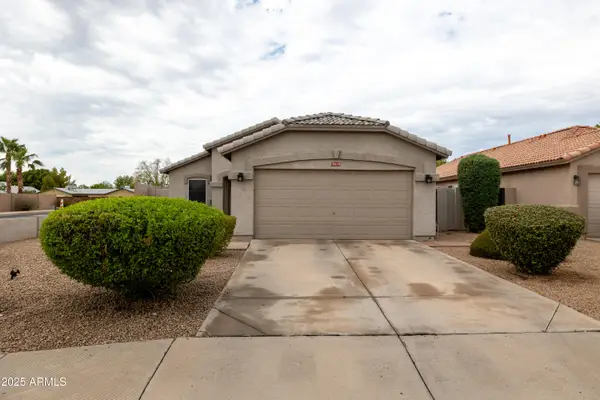 $330,000Active3 beds 2 baths1,028 sq. ft.
$330,000Active3 beds 2 baths1,028 sq. ft.10216 N 94th Lane, Peoria, AZ 85345
MLS# 6915492Listed by: RETSY - New
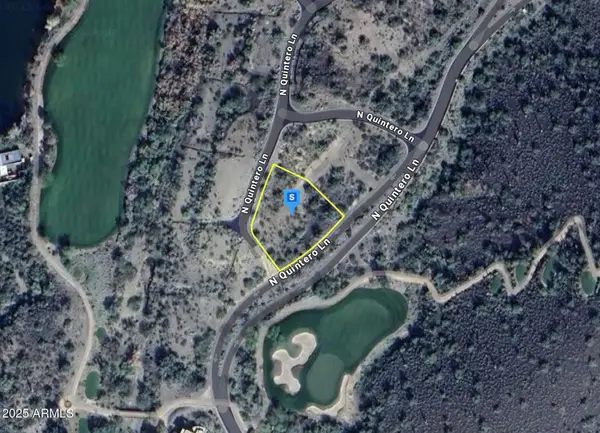 $189,999Active0.56 Acres
$189,999Active0.56 Acres39573 N Whispering Ridge Way #2, Morristown, AZ 85342
MLS# 6915432Listed by: LVLY AGENCY - New
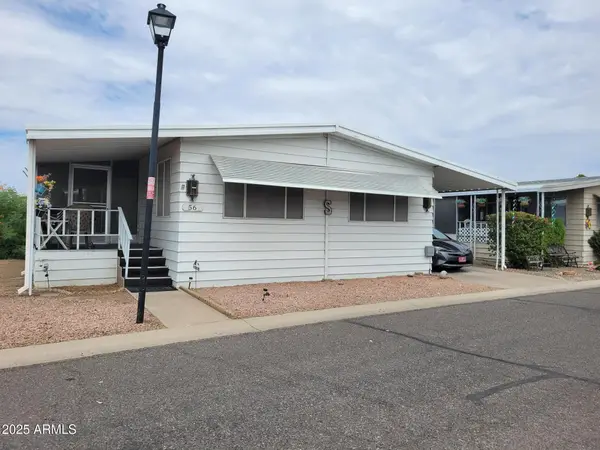 $65,000Active2 beds 2 baths1,392 sq. ft.
$65,000Active2 beds 2 baths1,392 sq. ft.10960 N 67th Avenue #56, Glendale, AZ 85304
MLS# 6915352Listed by: REALTY ONE GROUP - New
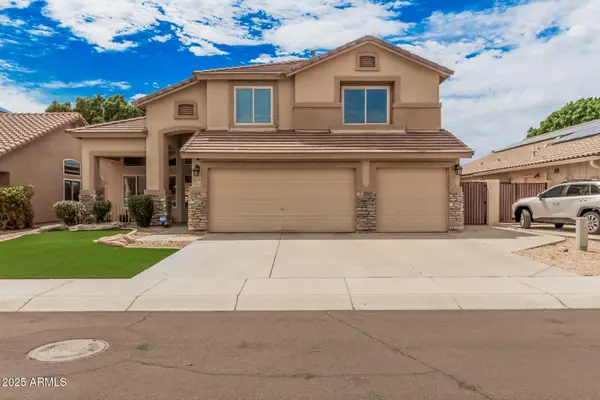 $654,000Active5 beds 3 baths2,512 sq. ft.
$654,000Active5 beds 3 baths2,512 sq. ft.8007 W Deanna Drive, Peoria, AZ 85382
MLS# 6915296Listed by: REVINRE - New
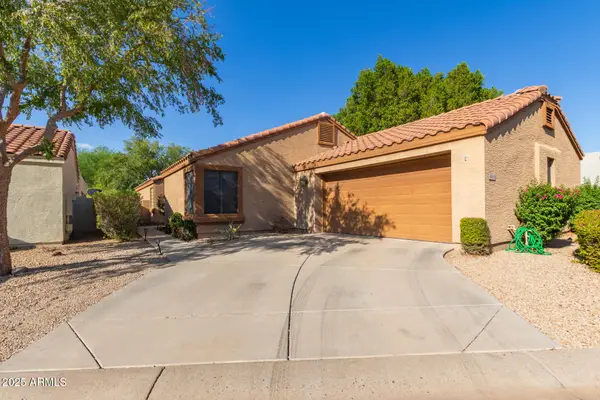 $460,000Active3 beds 2 baths1,931 sq. ft.
$460,000Active3 beds 2 baths1,931 sq. ft.8634 W Country Gables Drive, Peoria, AZ 85381
MLS# 6915291Listed by: MY HOME GROUP REAL ESTATE - New
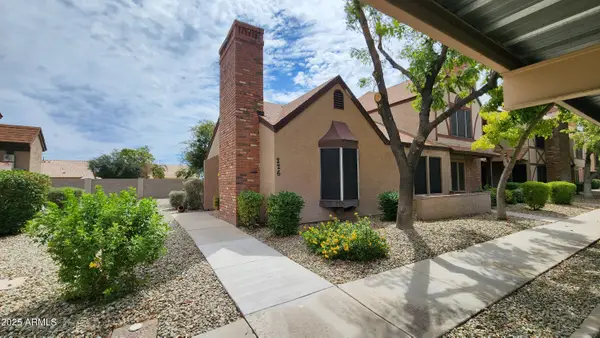 $265,000Active2 beds 1 baths784 sq. ft.
$265,000Active2 beds 1 baths784 sq. ft.7977 W Wacker Road #226, Peoria, AZ 85381
MLS# 6915214Listed by: RUSS LYON SOTHEBY'S INTERNATIONAL REALTY
