8306 W Escuda Drive, Peoria, AZ 85382
Local realty services provided by:Better Homes and Gardens Real Estate S.J. Fowler
Listed by: grant van dyke, shauna r wilson
Office: the griffin
MLS#:6932144
Source:ARMLS
Price summary
- Price:$495,000
- Price per sq. ft.:$219.61
- Monthly HOA dues:$66.33
About this home
Double door entry is warm & welcoming. The tall ceilings make the house feel big and bright. The front living room has space for relaxing, formal dining, and built-in niches.
There's an office, 2 beds, 2 full baths, and a powder room. The home has been well-maintained; The AC is just 1 year old, and the roof is approximately 9 years old, so major updates have already been completed.
The kitchen features granite countertops, an attractive backsplash, ample cabinets, and even a small built-in desk.
The master bedroom is spacious and peaceful, featuring vaulted ceilings and direct access to the back patio. The bathroom features a double vanity, soaking tub, separate shower, and a large walk-in closet.
The backyard is a serene and low-maintenance, with... ...a spa and a covered shade patio.
Westbrook Village is a fun place to live. It features golf courses, clubhouses, fitness centers, pools, and lots of activities where neighbors can gather and spend time together.
Contact an agent
Home facts
- Year built:1998
- Listing ID #:6932144
- Updated:February 14, 2026 at 03:50 PM
Rooms and interior
- Bedrooms:2
- Total bathrooms:3
- Full bathrooms:2
- Half bathrooms:1
- Living area:2,254 sq. ft.
Heating and cooling
- Heating:Natural Gas
Structure and exterior
- Year built:1998
- Building area:2,254 sq. ft.
- Lot area:0.2 Acres
Schools
- High school:Adult
- Middle school:Adult
- Elementary school:Adult
Utilities
- Water:City Water
- Sewer:Sewer in & Connected
Finances and disclosures
- Price:$495,000
- Price per sq. ft.:$219.61
- Tax amount:$2,560 (2024)
New listings near 8306 W Escuda Drive
- New
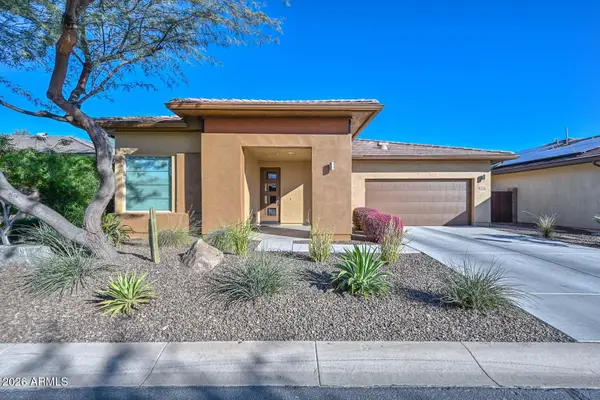 $470,000Active2 beds 2 baths1,443 sq. ft.
$470,000Active2 beds 2 baths1,443 sq. ft.13234 W Hummingbird Terrace, Peoria, AZ 85383
MLS# 6984673Listed by: RE/MAX FINE PROPERTIES - New
 $399,000Active3 beds 2 baths1,321 sq. ft.
$399,000Active3 beds 2 baths1,321 sq. ft.8045 W Columbine Drive, Peoria, AZ 85381
MLS# 6984527Listed by: A.Z. & ASSOCIATES - New
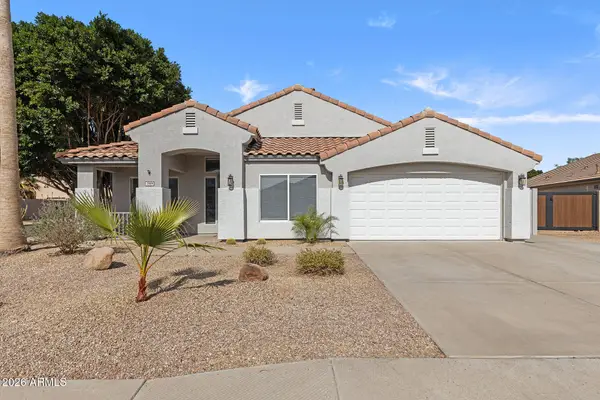 $639,900Active4 beds 2 baths2,334 sq. ft.
$639,900Active4 beds 2 baths2,334 sq. ft.7908 W Rose Garden Lane, Peoria, AZ 85382
MLS# 6984458Listed by: GENTRY REAL ESTATE - New
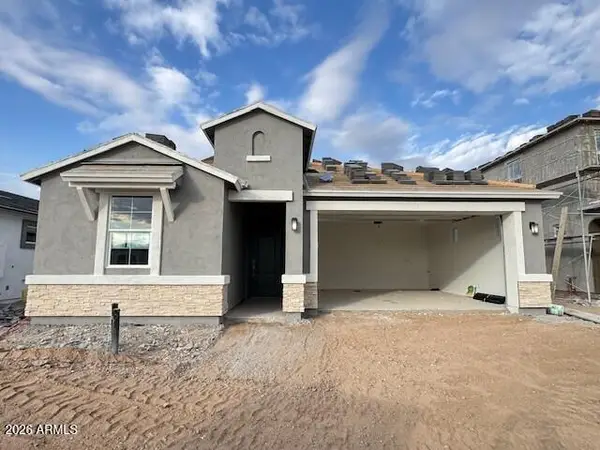 $649,990Active4 beds 3 baths2,084 sq. ft.
$649,990Active4 beds 3 baths2,084 sq. ft.7012 W Buckhorn Trail, Peoria, AZ 85383
MLS# 6984476Listed by: DRH PROPERTIES INC - New
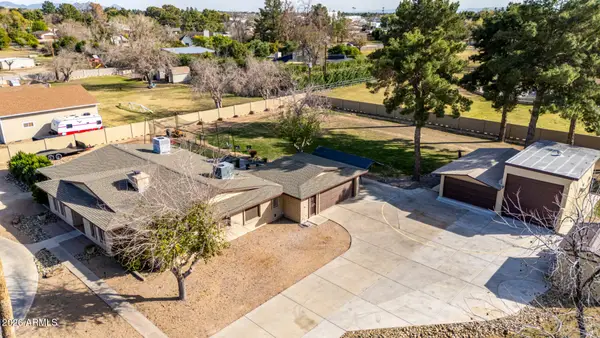 $1,150,000Active4 beds 3 baths2,284 sq. ft.
$1,150,000Active4 beds 3 baths2,284 sq. ft.8201 W Country Gables Drive, Peoria, AZ 85381
MLS# 6984487Listed by: PROPERTY MANAGEMENT REAL ESTATE - New
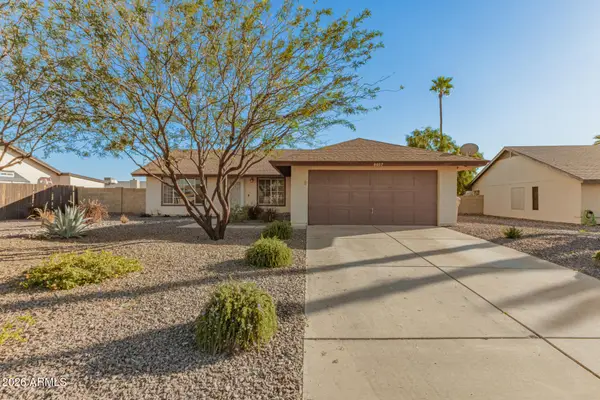 $439,000Active3 beds 2 baths1,404 sq. ft.
$439,000Active3 beds 2 baths1,404 sq. ft.8057 W Dreyfus Drive, Peoria, AZ 85381
MLS# 6984488Listed by: UPSIDE REAL ESTATE - New
 $699,995Active4 beds 3 baths2,357 sq. ft.
$699,995Active4 beds 3 baths2,357 sq. ft.6954 W Maya Way, Peoria, AZ 85383
MLS# 6984492Listed by: RUSS LYON SOTHEBY'S INTERNATIONAL REALTY - New
 $295,000Active2 beds 2 baths1,081 sq. ft.
$295,000Active2 beds 2 baths1,081 sq. ft.19400 N Westbrook Parkway #125, Peoria, AZ 85382
MLS# 6984507Listed by: REALTY ONE GROUP - New
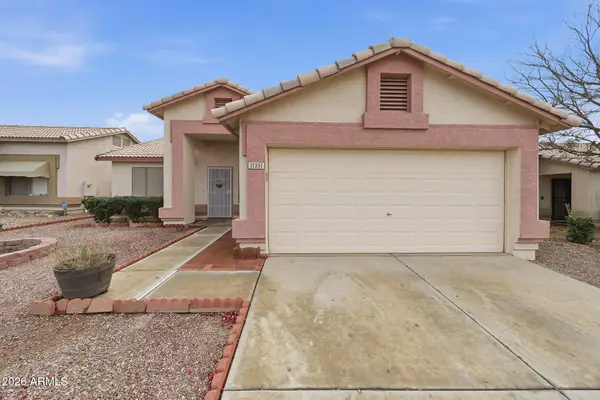 $358,000Active3 beds 2 baths1,500 sq. ft.
$358,000Active3 beds 2 baths1,500 sq. ft.11351 W Ruth Avenue, Peoria, AZ 85345
MLS# 6984137Listed by: REALTY ONE GROUP - New
 $465,000Active2 beds 2 baths1,461 sq. ft.
$465,000Active2 beds 2 baths1,461 sq. ft.20132 N 92nd Avenue, Peoria, AZ 85382
MLS# 6984144Listed by: RETSY

