8395 W La Caille --, Peoria, AZ 85383
Local realty services provided by:Better Homes and Gardens Real Estate BloomTree Realty
Listed by:megan elizabeth trentin
Office:real broker
MLS#:6905084
Source:ARMLS
Price summary
- Price:$2,000,000
- Price per sq. ft.:$396.51
About this home
** Over $500,000 in recent upgrades including new HVACs, RV Hookups, and Control 4 Connection! ** Welcome home to your exclusive paradise estate sitting on the most premier oversized culdasac lot at the end of the private gated community featuring 12 elite custom homes on sprawling acreage in the booming entertainment district of North Peoria! Set against stunning mountain views which can be enjoyed from your rooftop deck, this fully equipped smart home is an architectural masterpiece that features an expansive open floor plan of over 5,000 square feet which includes a connected guest suite in the west wing of the home, with private entry, private bathroom and a wet bar. The modern luxurious kitchen is fit for the finest chef with top of the line Wolf and Viking appliances, including 4 wall ovens, Miele refrigeration, two oversized islands with custom granite waterfall counters, RO system and hand designed cabinetry throughout. The extended height ceilings and panoramic windows allow for an abundance of natural light which makes this home feel even more spacious and welcoming. Entertain your guests in the main living area featuring a wet bar with keg hookup and built in refrigerator. While your company moves into the game room, there is an additional bar station with a built in refrigerator, ice maker, and hand crafted shelving set against a custom stone wall. 4 of the spacious bedrooms boast their own private full bathrooms. The primary suite comes equipped with an elegant private fireplace while the primary suite bathroom boasts a large walk in stone shower, his and hers private toilet rooms with new smart bidet toilets, two massive closets, two vanities and a jacuzzi tub. Walking outside, you will find a sprawling covered patio featuring a brand new spa, overlooking over an acre of pure relaxation. The main pool with hot tub is perfect for floating around on those hot summer days and the real bell of the ball is the lazy river leading in to your oversized, full shaded grotto, complete with 360 waterfalls, in pool seating and table. All pools and spas are able to be heated all year round! Show off your skills on the grill under your new custom pergola perfect for hosting get togethers of all sizes. Custom stonework, brand new turf, and mature landscape cover your yard while still leaving space for your finishing touches of a sport court or separate guest house. The opportunities are endless! On the west side of the home you will find a staircase leading to your rooftop deck where you can enjoy the most incredible sunsets sitting against the almost 360 mountain views. In the side yard, there is a space for all your toys which includes RV hookups! Once inside the 6 car extended height garage, you will find custom cabinetry, an EV car hookup, new super silent garage door motors, and multiple entryways for seamless convenience. Not only does this smart home connect to a full control 4 system, it also has its own private server and network wiring for additional wifi, perfect for those who need to work from home without skipping a beat! With the perfect lot position directly next to the community tennis court, you will never want to leave your new luxury oasis. However, when you step outside the private gates, you will find yourself steps away from the best dining and entertainment that North Peoria has to offer! From delicious steakhouses like Bourbon and Bones, to endless sushi options, boutique and commercial shopping, and all the entertainment that the Lake Pleasant Pavilion brings! This home is the perfect mixture of privacy, luxury, and location!
Contact an agent
Home facts
- Year built:1998
- Listing ID #:6905084
- Updated:September 07, 2025 at 04:42 PM
Rooms and interior
- Bedrooms:5
- Total bathrooms:6
- Full bathrooms:6
- Living area:5,044 sq. ft.
Heating and cooling
- Cooling:Ceiling Fan(s), Programmable Thermostat
- Heating:Natural Gas
Structure and exterior
- Year built:1998
- Building area:5,044 sq. ft.
- Lot area:1.06 Acres
Schools
- High school:Sunrise Mountain High School
- Middle school:Frontier Elementary School
- Elementary school:Frontier Elementary School
Utilities
- Water:City Water
Finances and disclosures
- Price:$2,000,000
- Price per sq. ft.:$396.51
- Tax amount:$7,122
New listings near 8395 W La Caille --
- New
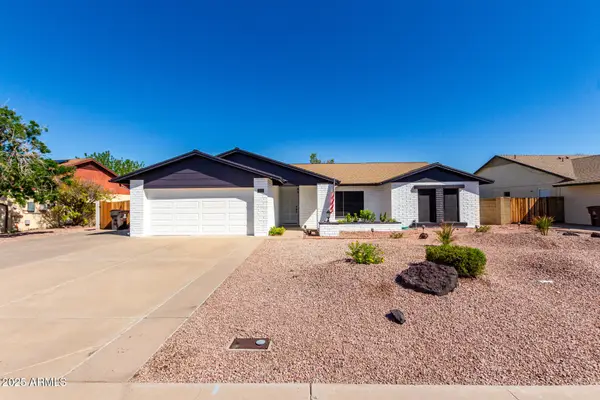 $499,000Active3 beds 2 baths2,072 sq. ft.
$499,000Active3 beds 2 baths2,072 sq. ft.7418 W Corrine Drive, Peoria, AZ 85381
MLS# 6916179Listed by: HOMESMART - New
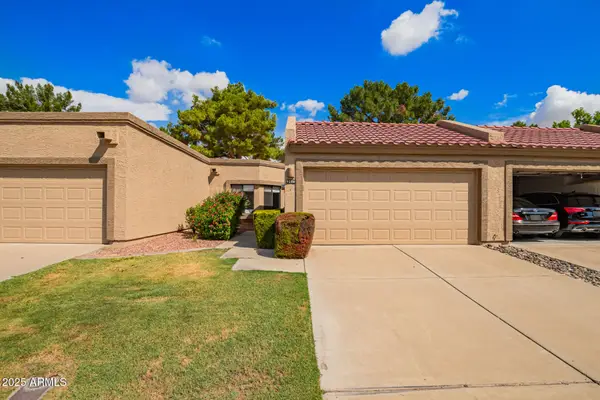 $399,900Active2 beds 2 baths1,291 sq. ft.
$399,900Active2 beds 2 baths1,291 sq. ft.9706 W Rimrock Drive, Peoria, AZ 85382
MLS# 6916149Listed by: KELLER WILLIAMS REALTY PROFESSIONAL PARTNERS - Open Sun, 10am to 1pmNew
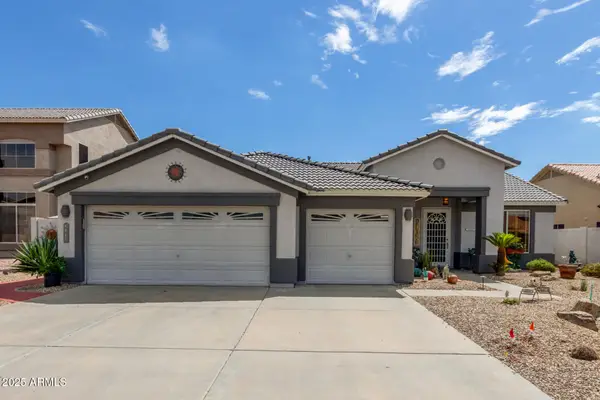 $660,000Active4 beds 2 baths2,115 sq. ft.
$660,000Active4 beds 2 baths2,115 sq. ft.6847 W El Cortez Place, Peoria, AZ 85383
MLS# 6915998Listed by: DELEX REALTY - New
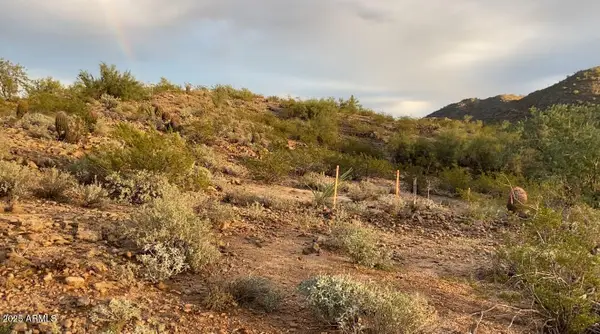 $399,999Active1.08 Acres
$399,999Active1.08 Acres26802 N 90th Avenue #14, Peoria, AZ 85383
MLS# 6915972Listed by: WEST USA REALTY - New
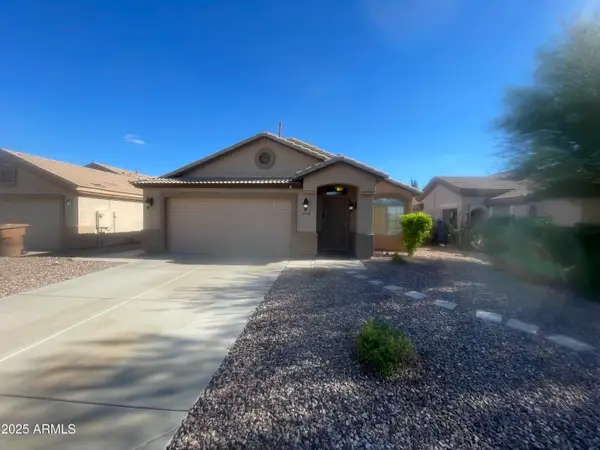 $365,000Active3 beds 3 baths1,471 sq. ft.
$365,000Active3 beds 3 baths1,471 sq. ft.10379 W Tonopah Drive, Peoria, AZ 85382
MLS# 6915980Listed by: PRECISION REAL ESTATE - New
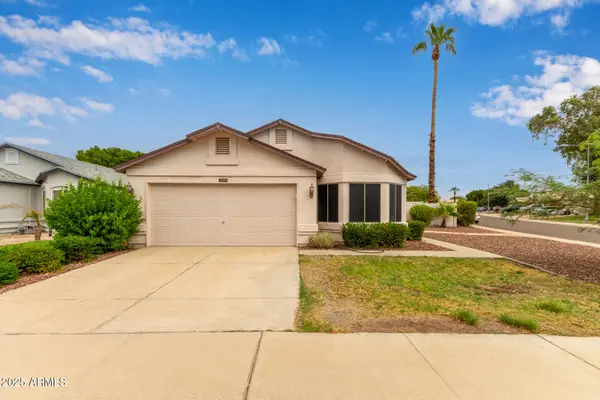 $375,000Active3 beds 2 baths1,487 sq. ft.
$375,000Active3 beds 2 baths1,487 sq. ft.15305 N 85th Drive, Peoria, AZ 85381
MLS# 6915883Listed by: KELLER WILLIAMS INTEGRITY FIRST - New
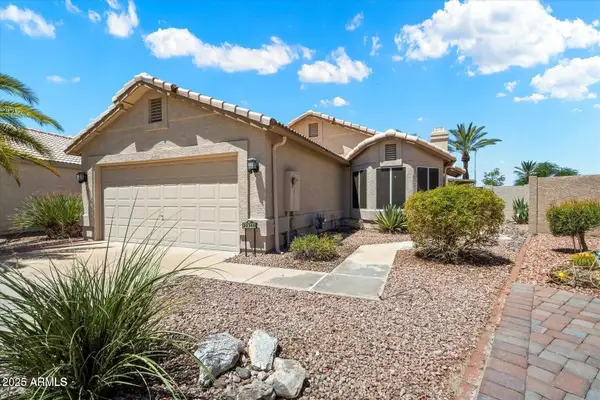 $345,000Active3 beds 2 baths1,299 sq. ft.
$345,000Active3 beds 2 baths1,299 sq. ft.20360 N 106th Lane, Peoria, AZ 85382
MLS# 6915890Listed by: COLDWELL BANKER REALTY - New
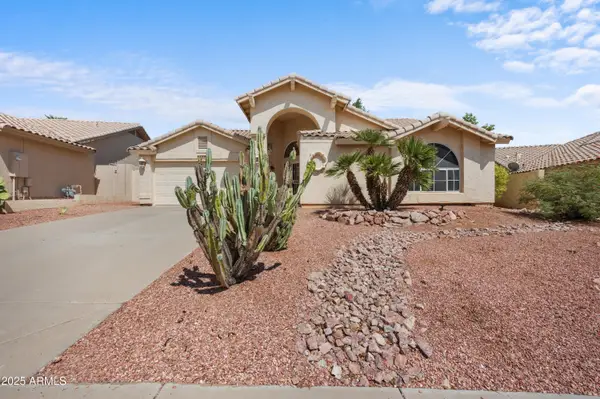 $415,000Active2 beds 2 baths1,596 sq. ft.
$415,000Active2 beds 2 baths1,596 sq. ft.18729 N 84th Drive, Peoria, AZ 85382
MLS# 6915695Listed by: REISS REALTY - New
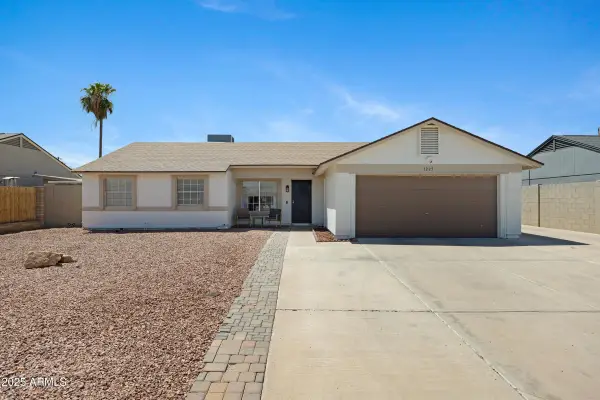 $410,000Active3 beds 2 baths1,606 sq. ft.
$410,000Active3 beds 2 baths1,606 sq. ft.7225 W Canterbury Drive, Peoria, AZ 85345
MLS# 6915652Listed by: BARRETT REAL ESTATE - New
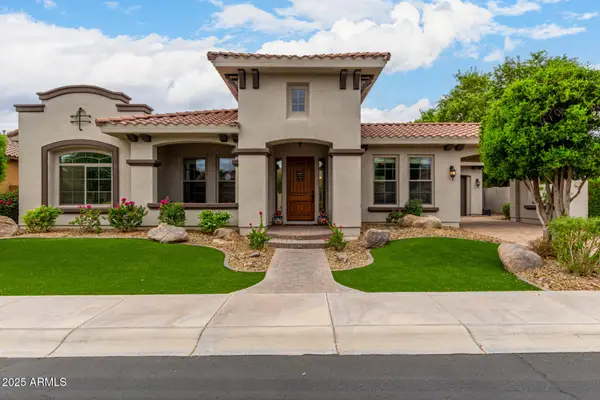 $875,000Active4 beds 3 baths3,244 sq. ft.
$875,000Active4 beds 3 baths3,244 sq. ft.30680 N 126th Drive, Peoria, AZ 85383
MLS# 6915677Listed by: JASON MITCHELL REAL ESTATE
