8738 W Runion Drive, Peoria, AZ 85382
Local realty services provided by:Better Homes and Gardens Real Estate S.J. Fowler
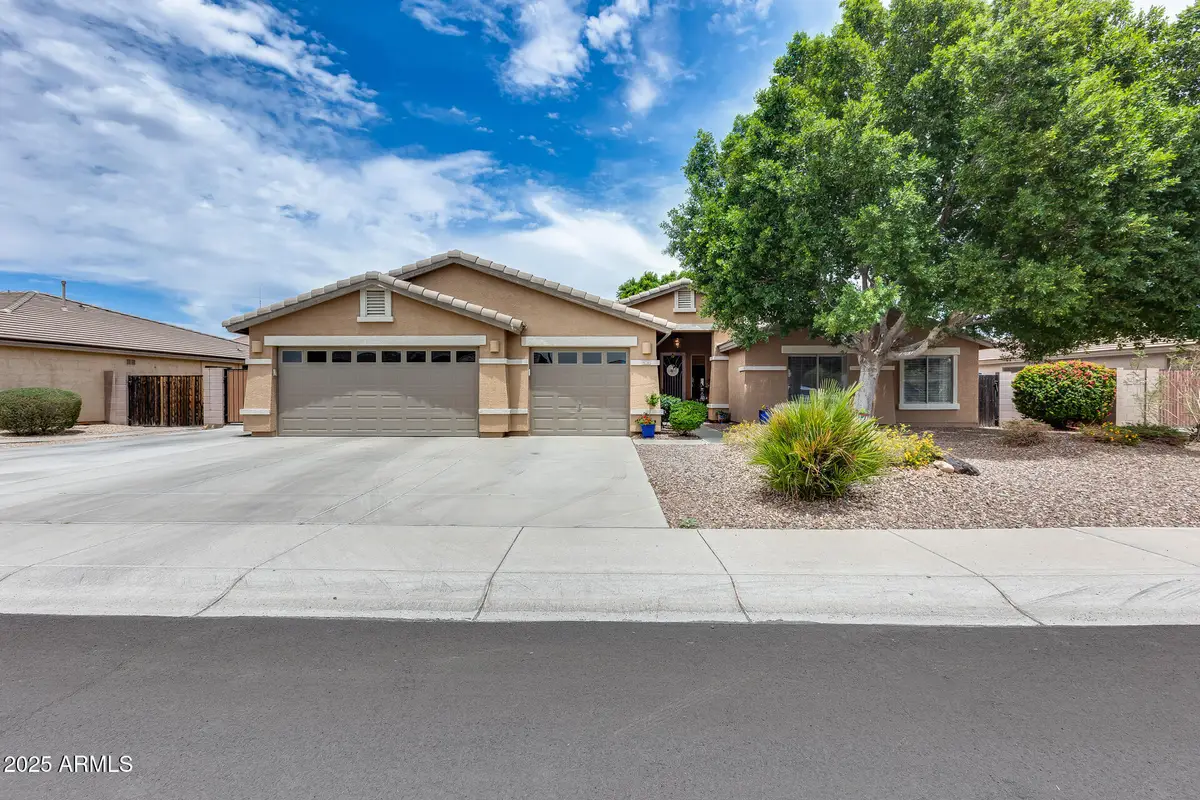
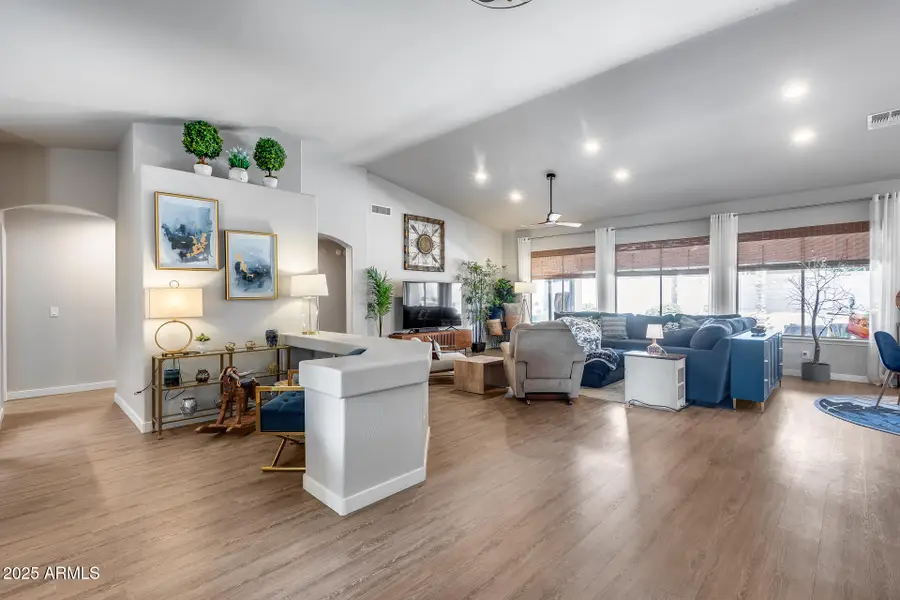
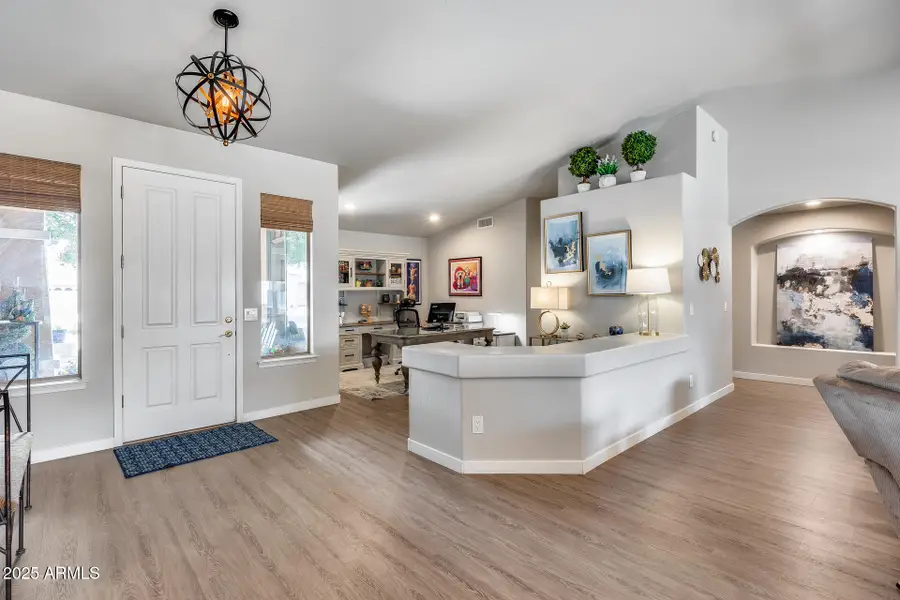
Upcoming open houses
- Sat, Aug 1611:00 am - 02:00 pm
Listed by:george laughton
Office:my home group real estate
MLS#:6873429
Source:ARMLS
Price summary
- Price:$789,900
- Price per sq. ft.:$258.98
- Monthly HOA dues:$91
About this home
Seller willing to help buyer with rate buy-down! Nestled in the highly sought-after community of Silverton, this beautifully updated 4-bed, 2.5-bathroom home offers 3,050 sqft of airy, open-concept living on a generous 10,623 sqft lot! Renovated in 2022 and enhanced with built in under the eave LED lighting, epoxy-coated garage floor and two brand-new HVAC systems installed in 2024, the home boasts cool-toned walls, wood-look flooring, and vaulted ceilings that create a bright, welcoming atmosphere. The kitchen is a chef's dream with a large quartz island, cabinet pull-outs, and designer backsplash, while the spacious primary suite features 2 walk-in closets, full en-suite, and private exit to the backyard. Ideal for entertaining, the beautifully landscaped yard includes a covered patio, outdoor kitchen, play pool, new concrete side yard, and RV gate - this gem is a rare find.
Contact an agent
Home facts
- Year built:2001
- Listing Id #:6873429
- Updated:August 12, 2025 at 03:24 PM
Rooms and interior
- Bedrooms:4
- Total bathrooms:3
- Full bathrooms:2
- Half bathrooms:1
- Living area:3,050 sq. ft.
Heating and cooling
- Cooling:Ceiling Fan(s)
- Heating:Natural Gas
Structure and exterior
- Year built:2001
- Building area:3,050 sq. ft.
- Lot area:0.24 Acres
Schools
- High school:Sunrise Mountain High School
- Middle school:Coyote Hills Elementary School
- Elementary school:Coyote Hills Elementary School
Utilities
- Water:Private Water Company
- Sewer:Sewer in & Connected
Finances and disclosures
- Price:$789,900
- Price per sq. ft.:$258.98
- Tax amount:$3,222 (2024)
New listings near 8738 W Runion Drive
- New
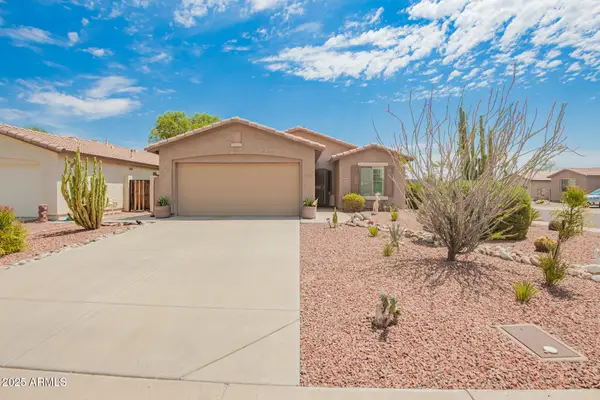 $339,000Active2 beds 2 baths1,129 sq. ft.
$339,000Active2 beds 2 baths1,129 sq. ft.19535 N 107th Drive, Peoria, AZ 85373
MLS# 6905800Listed by: HOMESMART - New
 $369,000Active3 beds 2 baths1,475 sq. ft.
$369,000Active3 beds 2 baths1,475 sq. ft.10761 W Beaubien Drive, Peoria, AZ 85373
MLS# 6905719Listed by: BERKSHIRE HATHAWAY HOMESERVICES ARIZONA PROPERTIES - New
 $872,216Active4 beds 3 baths2,770 sq. ft.
$872,216Active4 beds 3 baths2,770 sq. ft.7392 W Gambit Trail, Peoria, AZ 85383
MLS# 6905720Listed by: HOMELOGIC REAL ESTATE - New
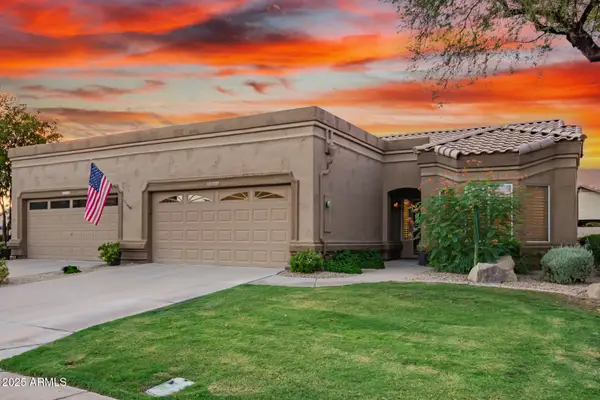 $423,900Active2 beds 2 baths1,448 sq. ft.
$423,900Active2 beds 2 baths1,448 sq. ft.9064 W Marco Polo Road, Peoria, AZ 85382
MLS# 6905736Listed by: HOMESMART - New
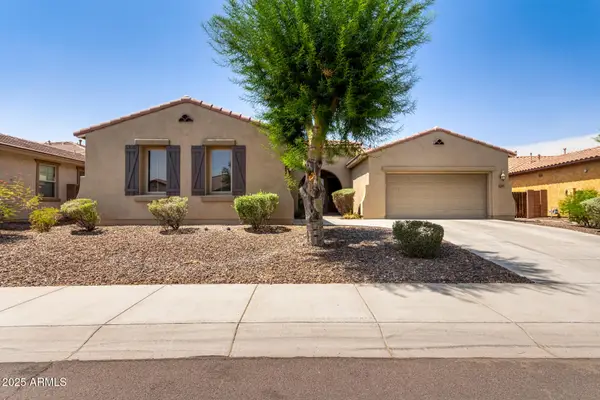 $635,000Active4 beds 3 baths2,476 sq. ft.
$635,000Active4 beds 3 baths2,476 sq. ft.12380 W Palo Brea Lane, Peoria, AZ 85383
MLS# 6905786Listed by: PRESTIGE REALTY - New
 $598,744Active4 beds 3 baths2,373 sq. ft.
$598,744Active4 beds 3 baths2,373 sq. ft.32597 N 122nd Lane, Peoria, AZ 85383
MLS# 6905690Listed by: TAYLOR MORRISON (MLS ONLY) - New
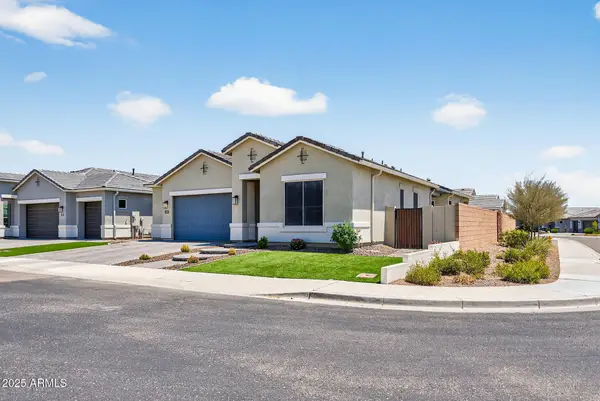 $650,000Active3 beds 2 baths2,165 sq. ft.
$650,000Active3 beds 2 baths2,165 sq. ft.21379 N 105th Avenue, Peoria, AZ 85382
MLS# 6905661Listed by: BROKERS HUB REALTY, LLC - New
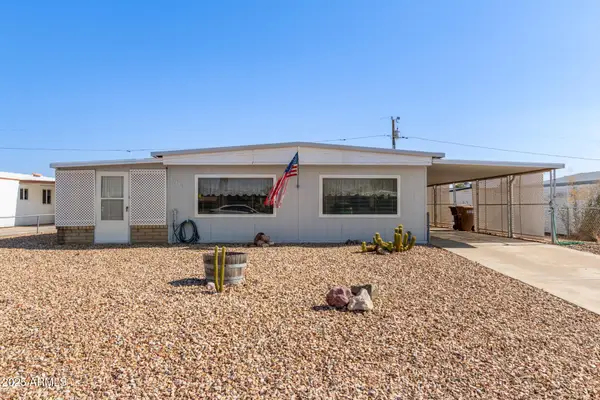 $275,000Active3 beds 2 baths1,440 sq. ft.
$275,000Active3 beds 2 baths1,440 sq. ft.10737 W Sack Drive, Peoria, AZ 85373
MLS# 6905543Listed by: REALTY ONE GROUP - New
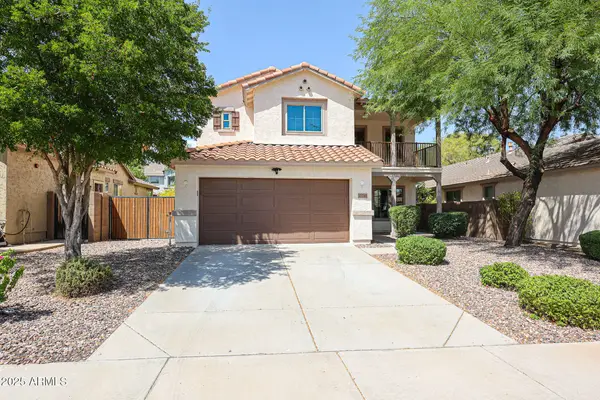 $449,900Active4 beds 3 baths2,230 sq. ft.
$449,900Active4 beds 3 baths2,230 sq. ft.12740 W Chucks Avenue, Peoria, AZ 85383
MLS# 6905491Listed by: EXP REALTY - New
 $599,900Active5 beds 3 baths2,779 sq. ft.
$599,900Active5 beds 3 baths2,779 sq. ft.12426 W Cassia Trail, Peoria, AZ 85383
MLS# 6905511Listed by: RE/MAX EXCALIBUR
