8862 W Runion Drive, Peoria, AZ 85382
Local realty services provided by:Better Homes and Gardens Real Estate S.J. Fowler
Listed by: aimee cerreta-mitchell, marlene cerreta
Office: cerreta real estate
MLS#:6920686
Source:ARMLS
Price summary
- Price:$739,900
About this home
Spacious & Modern Layout: 5 generous bedrooms in a split floor plan for ultimate privacy and effortless flow, plus 3 beautifully updated bathrooms.
Bright & Stylish Interior: Carpet-free floors, sleek electric fireplace, and modern farmhouse accents bring effortless charm and sophistication to your daily routine.
Outdoor Oasis: Unwind by the private pool or host gatherings in the freshly landscaped backyard—ideal for quick relaxation after a full day.
Prime Location: Just steps from top-rated schools, parks, restaurants, and shopping, with seamless 101 access for stress-free commutes.
Smart & Sustainable: Solar panels slash energy costs, while ample storage keeps your busy life organized and clutter-free.
Thriving Community: Join Peoria's booming growth, where convenience fuels... endless opportunities.
Move-in-ready at 8862 W Runion Drmodern comfort meets unbeatable location for seamless living!
Embrace the vibrant lifestyle of Peoria's thriving community with this stunning, modernized 5-bedroom, 3-bathroom home, perfectly positioned for convenience and comfort. Move in and enjoy a bright, open, and stylish space designed for today's dynamic households.
Spacious & Modern Layout: 5 generous bedrooms with a split floor plan for privacy and flow, complemented by 3 beautifully updated bathrooms.
Bright & Stylish Interior: No carpet, sleek electric fireplace, and modern farmhouse touches add charm and sophistication.
Outdoor Oasis: Relax by your private pool or entertain in the freshly landscaped backyard.
Prime Location: Steps from top-rated schools, parks, restaurants, and shopping, with easy access to the 101 for seamless commuting.
Smart & Sustainable: Solar panels for energy efficiency and ample storage to keep life organized.
Growing Community: Be part of Peoria's exciting expansion, where convenience meets opportunity.
This move-in-ready home at 8862 W Runion Dr blends modern comfort with an unbeatable locationperfect for those seeking space, style, and a connected lifestyle. Schedule your tour today!
Contact an agent
Home facts
- Year built:2000
- Listing ID #:6920686
- Updated:December 17, 2025 at 12:16 PM
Rooms and interior
- Bedrooms:5
- Total bathrooms:3
- Full bathrooms:3
Heating and cooling
- Cooling:Ceiling Fan(s)
- Heating:Natural Gas
Structure and exterior
- Year built:2000
- Lot area:0.23 Acres
Schools
- High school:Sunrise Mountain High School
- Middle school:Coyote Hills Elementary School
- Elementary school:Coyote Hills Elementary School
Utilities
- Water:City Water
Finances and disclosures
- Price:$739,900
- Tax amount:$3,135
New listings near 8862 W Runion Drive
- New
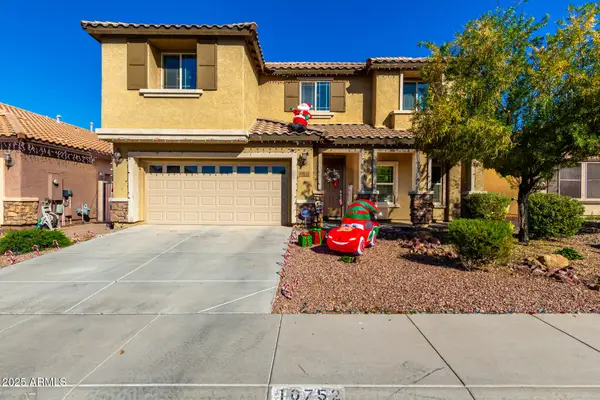 $649,318Active5 beds 3 baths3,120 sq. ft.
$649,318Active5 beds 3 baths3,120 sq. ft.10752 W Desert Elm Lane, Peoria, AZ 85383
MLS# 6958984Listed by: WEST USA REALTY - New
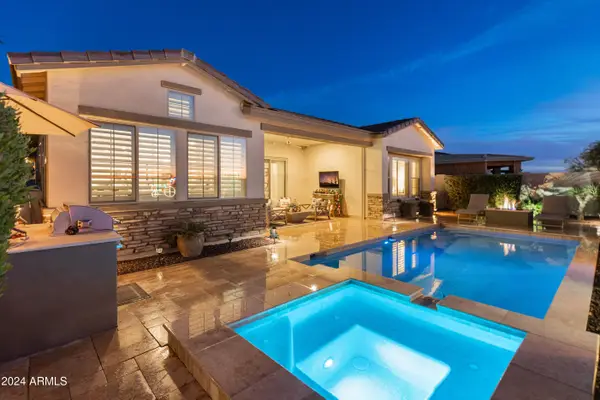 $1,000,000Active3 beds 4 baths2,767 sq. ft.
$1,000,000Active3 beds 4 baths2,767 sq. ft.12487 W Gilia Way, Peoria, AZ 85383
MLS# 6959010Listed by: RE/MAX PROFESSIONALS - New
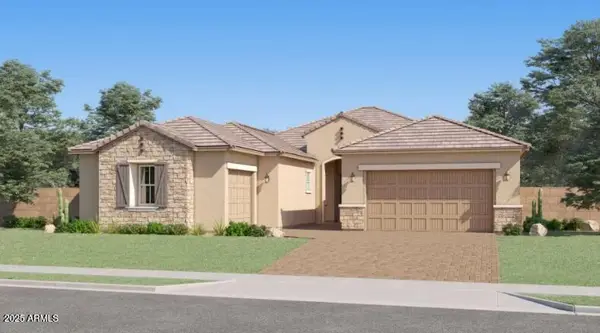 $907,990Active4 beds 3 baths3,024 sq. ft.
$907,990Active4 beds 3 baths3,024 sq. ft.26403 N 79th Drive, Peoria, AZ 85383
MLS# 6959023Listed by: LENNAR SALES CORP - New
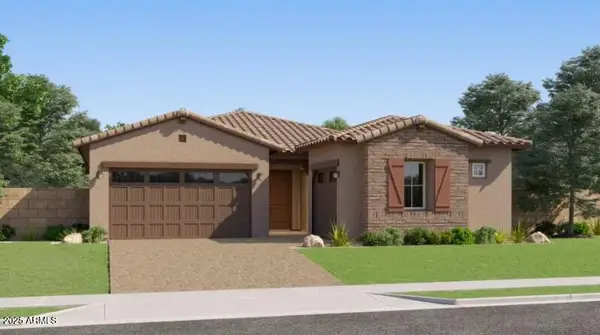 $781,490Active4 beds 3 baths2,647 sq. ft.
$781,490Active4 beds 3 baths2,647 sq. ft.7803 W Hide Trail, Peoria, AZ 85383
MLS# 6959028Listed by: LENNAR SALES CORP - New
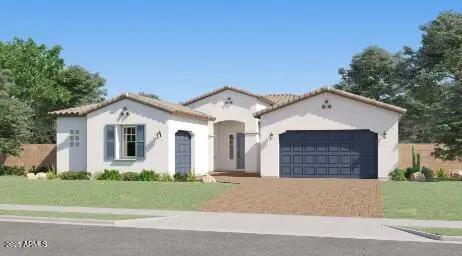 $824,740Active4 beds 3 baths2,835 sq. ft.
$824,740Active4 beds 3 baths2,835 sq. ft.7966 W Rowel Road, Peoria, AZ 85383
MLS# 6959029Listed by: LENNAR SALES CORP - New
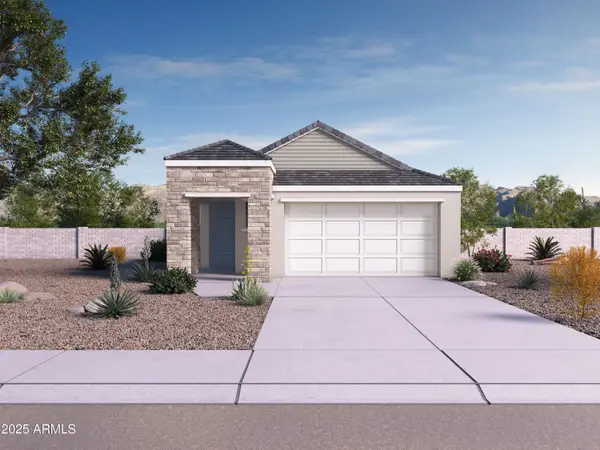 $499,595Active3 beds 2 baths1,329 sq. ft.
$499,595Active3 beds 2 baths1,329 sq. ft.11876 W Caraveo Place, Peoria, AZ 85383
MLS# 6958774Listed by: DRH PROPERTIES INC - New
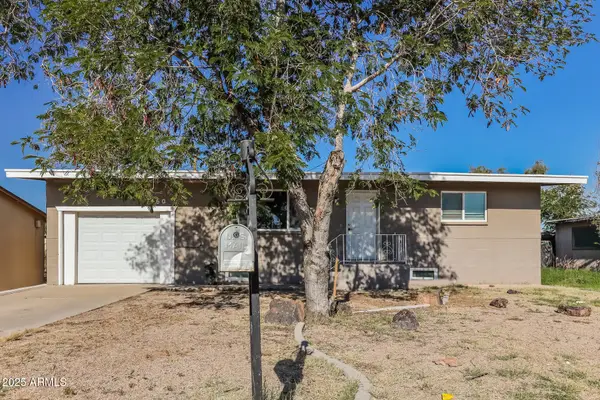 $365,000Active4 beds 2 baths1,750 sq. ft.
$365,000Active4 beds 2 baths1,750 sq. ft.7460 W Cinnabar Avenue, Peoria, AZ 85345
MLS# 6958778Listed by: ROAM BROKERAGE - New
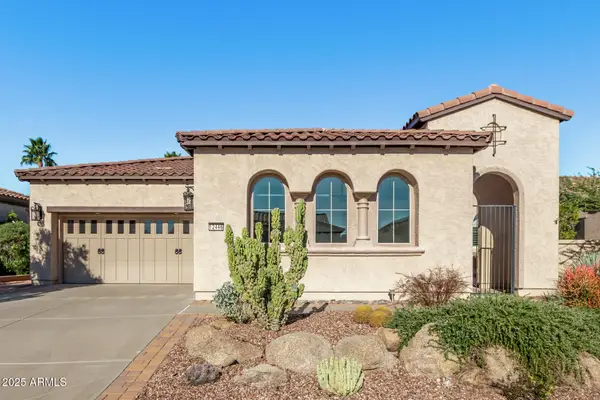 $669,000Active2 beds 3 baths2,853 sq. ft.
$669,000Active2 beds 3 baths2,853 sq. ft.12446 W Bajada Road, Peoria, AZ 85383
MLS# 6958615Listed by: RETHINK REAL ESTATE - New
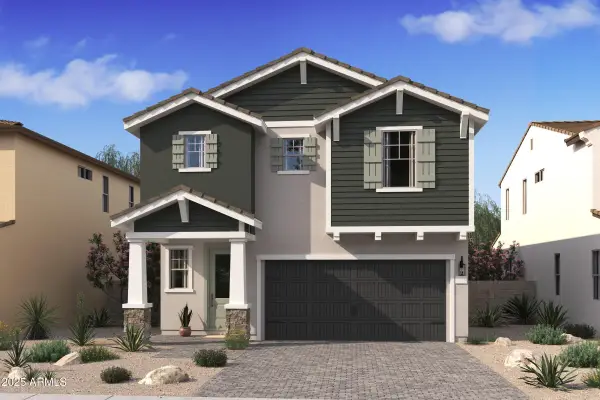 $564,100Active5 beds 4 baths2,762 sq. ft.
$564,100Active5 beds 4 baths2,762 sq. ft.8046 W Royal Palm Road, Peoria, AZ 85345
MLS# 6958633Listed by: K. HOVNANIAN GREAT WESTERN HOMES, LLC - New
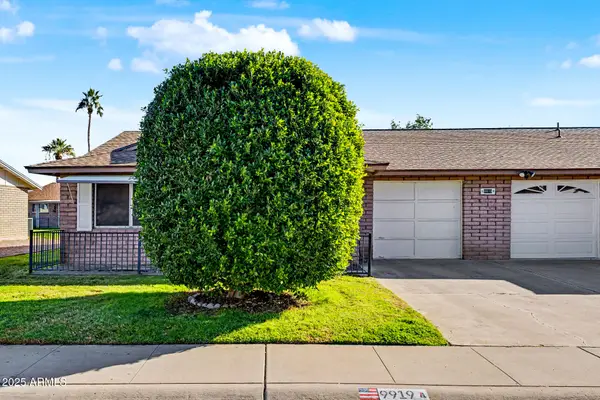 $235,000Active2 beds 2 baths1,072 sq. ft.
$235,000Active2 beds 2 baths1,072 sq. ft.9919 N 97th Drive #A, Peoria, AZ 85345
MLS# 6958642Listed by: REALTY ONE GROUP
