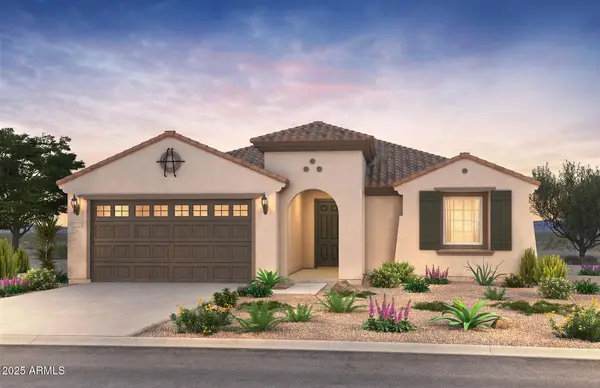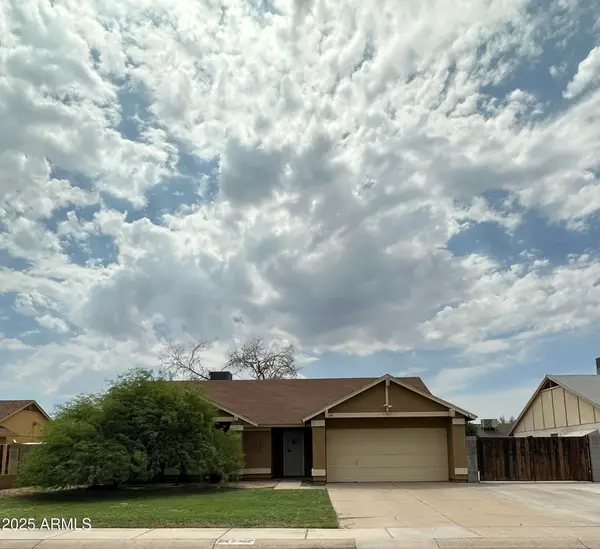9185 W Mine Trail, Peoria, AZ 85383
Local realty services provided by:Better Homes and Gardens Real Estate BloomTree Realty
9185 W Mine Trail,Peoria, AZ 85383
$656,900
- 5 Beds
- 3 Baths
- 3,579 sq. ft.
- Single family
- Active
Listed by: nicolas r toscano, meagan brewer
Office: barrett real estate
MLS#:6901089
Source:ARMLS
Price summary
- Price:$656,900
- Price per sq. ft.:$183.54
- Monthly HOA dues:$76.67
About this home
Desert Elegance in North Peoria! Welcome to 9185 W Mine Trl, a stunning home offering the perfect combination of comfort, style and functionality in one of Peoria's highly sought-after areas. This beautifully designed residence features an inviting open floor plan filled with natural light and thoughtful upgrades throughout. The spacious living area flows seamlessly into the gourmet kitchen, complete with modern cabinetry, stainless steel appliances, granite countertops and a large island perfect for both entertaining and everyday living. The primary suite offers a relaxing retreat with a spa-like bathroom and generous walk-in closet, while additional bedrooms provide plenty of room for family, guests or a home office. Step outside to your private backyard oasis with a covered patio ideal for enjoying Arizona sunsets and weekend gatherings. The low-maintenance landscaping allows you to focus on making memories rather than upkeep. Located in an upcoming area with easy access to shopping, dining, parks and top-rated schools, this home offers both convenience and value. Don't miss the opportunity to own this North Peoria gem that truly embodies Arizona living at its best!
Contact an agent
Home facts
- Year built:2008
- Listing ID #:6901089
- Updated:December 20, 2025 at 04:33 PM
Rooms and interior
- Bedrooms:5
- Total bathrooms:3
- Full bathrooms:3
- Living area:3,579 sq. ft.
Heating and cooling
- Heating:Natural Gas
Structure and exterior
- Year built:2008
- Building area:3,579 sq. ft.
- Lot area:0.16 Acres
Schools
- High school:Deer Valley High School
- Middle school:West Wing School
- Elementary school:West Wing School
Utilities
- Water:City Water
Finances and disclosures
- Price:$656,900
- Price per sq. ft.:$183.54
- Tax amount:$3,218 (2024)
New listings near 9185 W Mine Trail
- New
 $439,000Active3 beds 2 baths1,273 sq. ft.
$439,000Active3 beds 2 baths1,273 sq. ft.8006 W Salter Drive, Peoria, AZ 85382
MLS# 6959851Listed by: REALTY ONE GROUP - New
 $49,000Active2 beds 2 baths980 sq. ft.
$49,000Active2 beds 2 baths980 sq. ft.11411 N 91st Avenue #131, Peoria, AZ 85345
MLS# 6959765Listed by: WEST USA REALTY - New
 $376,000Active3 beds 3 baths1,633 sq. ft.
$376,000Active3 beds 3 baths1,633 sq. ft.6827 W Aire Libre Avenue, Peoria, AZ 85382
MLS# 6959779Listed by: HOMESMART - New
 $360,000Active3 beds 2 baths1,168 sq. ft.
$360,000Active3 beds 2 baths1,168 sq. ft.6717 W Aire Libre Avenue, Peoria, AZ 85382
MLS# 6959807Listed by: GENTRY REAL ESTATE - New
 $265,000Active3 beds 2 baths1,392 sq. ft.
$265,000Active3 beds 2 baths1,392 sq. ft.11275 N 99th Avenue #119, Peoria, AZ 85345
MLS# 6959730Listed by: WEST USA REALTY - New
 $793,990Active3 beds 3 baths2,294 sq. ft.
$793,990Active3 beds 3 baths2,294 sq. ft.28041 N 72nd Avenue, Peoria, AZ 85383
MLS# 6959699Listed by: PCD REALTY, LLC - New
 $922,990Active4 beds 4 baths3,595 sq. ft.
$922,990Active4 beds 4 baths3,595 sq. ft.28009 N 72nd Avenue, Peoria, AZ 85383
MLS# 6959700Listed by: PCD REALTY, LLC - New
 $360,000Active3 beds 2 baths1,332 sq. ft.
$360,000Active3 beds 2 baths1,332 sq. ft.7251 W Cinnabar Avenue, Peoria, AZ 85345
MLS# 6959646Listed by: MY HOME GROUP REAL ESTATE - Open Sat, 1 to 3pmNew
 $474,990Active4 beds 3 baths2,375 sq. ft.
$474,990Active4 beds 3 baths2,375 sq. ft.12753 W Pasaro Drive, Peoria, AZ 85383
MLS# 6959520Listed by: RE/MAX FINE PROPERTIES - New
 $424,999Active3 beds 2 baths1,455 sq. ft.
$424,999Active3 beds 2 baths1,455 sq. ft.7217 W Paradise Drive, Peoria, AZ 85345
MLS# 6959506Listed by: WEST USA REALTY
