9226 W Buckhorn Trail, Peoria, AZ 85383
Local realty services provided by:Better Homes and Gardens Real Estate S.J. Fowler
9226 W Buckhorn Trail,Peoria, AZ 85383
$650,000
- 4 Beds
- 2 Baths
- 2,258 sq. ft.
- Single family
- Active
Listed by: heather martin
Office: exp realty
MLS#:6976128
Source:ARMLS
Price summary
- Price:$650,000
- Price per sq. ft.:$287.87
- Monthly HOA dues:$76.67
About this home
Welcome to your own slice of desert paradise in the coveted Cibola Vista community! This single-level beauty combines energy efficiency, comfort, and functionality—all wrapped in a setting that feels like home the moment you walk in. Step inside and you'll notice the airy, open layout where natural light pours in through large windows, highlighting the modern finishes and thoughtful upgrades. The heart of the home is the chef-inspired kitchen with sleek quartz counters, pendant lighting, a spacious island with seating, and plenty of storage. Whether you're whipping up a weeknight meal or entertaining friends, this space was made for gathering. The split floor plan offers a peaceful primary suite tucked away for privacy, complete with a spa-like bath featuring...CONTINUE READING...
Contact an agent
Home facts
- Year built:2010
- Listing ID #:6976128
- Updated:February 14, 2026 at 04:09 PM
Rooms and interior
- Bedrooms:4
- Total bathrooms:2
- Full bathrooms:2
- Living area:2,258 sq. ft.
Heating and cooling
- Cooling:Ceiling Fan(s), Programmable Thermostat
- Heating:Electric
Structure and exterior
- Year built:2010
- Building area:2,258 sq. ft.
- Lot area:0.22 Acres
Schools
- High school:Sandra Day O'Connor High School
- Middle school:West Wing School
- Elementary school:West Wing School
Utilities
- Water:City Water
Finances and disclosures
- Price:$650,000
- Price per sq. ft.:$287.87
- Tax amount:$2,758 (2024)
New listings near 9226 W Buckhorn Trail
- New
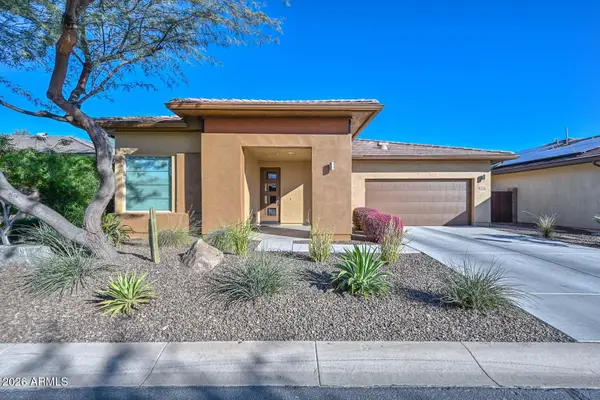 $470,000Active2 beds 2 baths1,443 sq. ft.
$470,000Active2 beds 2 baths1,443 sq. ft.13234 W Hummingbird Terrace, Peoria, AZ 85383
MLS# 6984673Listed by: RE/MAX FINE PROPERTIES - New
 $399,000Active3 beds 2 baths1,321 sq. ft.
$399,000Active3 beds 2 baths1,321 sq. ft.8045 W Columbine Drive, Peoria, AZ 85381
MLS# 6984527Listed by: A.Z. & ASSOCIATES - New
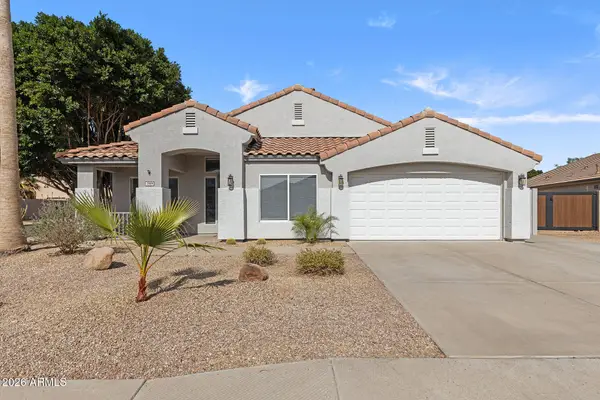 $639,900Active4 beds 2 baths2,334 sq. ft.
$639,900Active4 beds 2 baths2,334 sq. ft.7908 W Rose Garden Lane, Peoria, AZ 85382
MLS# 6984458Listed by: GENTRY REAL ESTATE - New
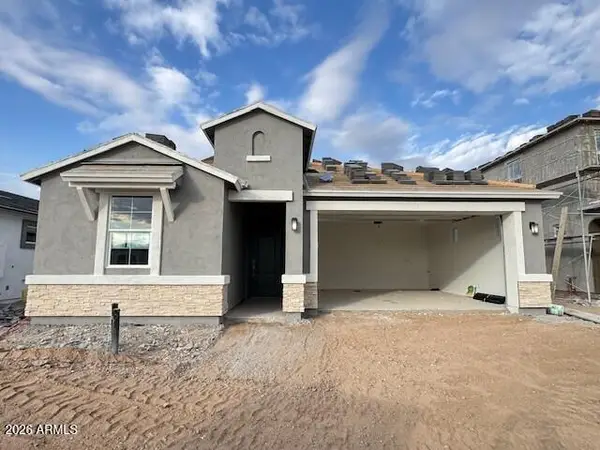 $649,990Active4 beds 3 baths2,084 sq. ft.
$649,990Active4 beds 3 baths2,084 sq. ft.7012 W Buckhorn Trail, Peoria, AZ 85383
MLS# 6984476Listed by: DRH PROPERTIES INC - New
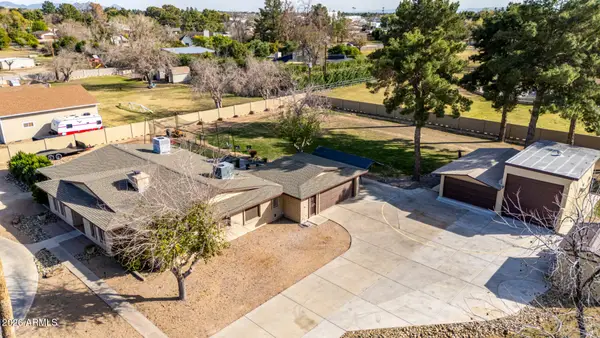 $1,150,000Active4 beds 3 baths2,284 sq. ft.
$1,150,000Active4 beds 3 baths2,284 sq. ft.8201 W Country Gables Drive, Peoria, AZ 85381
MLS# 6984487Listed by: PROPERTY MANAGEMENT REAL ESTATE - New
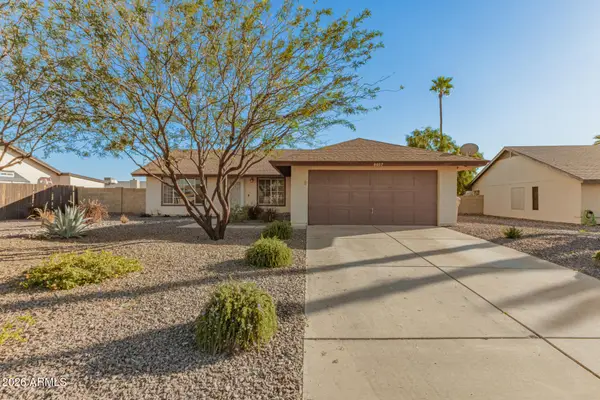 $439,000Active3 beds 2 baths1,404 sq. ft.
$439,000Active3 beds 2 baths1,404 sq. ft.8057 W Dreyfus Drive, Peoria, AZ 85381
MLS# 6984488Listed by: UPSIDE REAL ESTATE - New
 $699,995Active4 beds 3 baths2,357 sq. ft.
$699,995Active4 beds 3 baths2,357 sq. ft.6954 W Maya Way, Peoria, AZ 85383
MLS# 6984492Listed by: RUSS LYON SOTHEBY'S INTERNATIONAL REALTY - New
 $295,000Active2 beds 2 baths1,081 sq. ft.
$295,000Active2 beds 2 baths1,081 sq. ft.19400 N Westbrook Parkway #125, Peoria, AZ 85382
MLS# 6984507Listed by: REALTY ONE GROUP - New
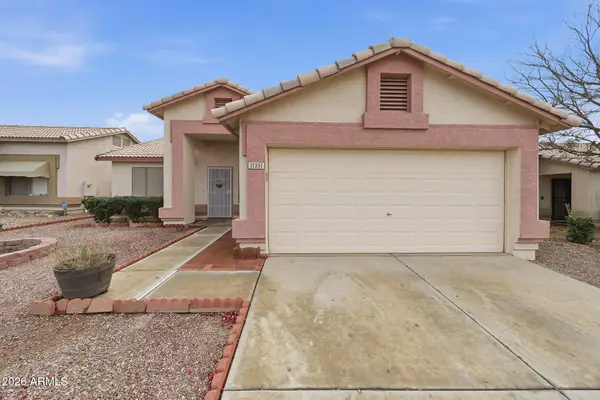 $358,000Active3 beds 2 baths1,500 sq. ft.
$358,000Active3 beds 2 baths1,500 sq. ft.11351 W Ruth Avenue, Peoria, AZ 85345
MLS# 6984137Listed by: REALTY ONE GROUP - New
 $465,000Active2 beds 2 baths1,461 sq. ft.
$465,000Active2 beds 2 baths1,461 sq. ft.20132 N 92nd Avenue, Peoria, AZ 85382
MLS# 6984144Listed by: RETSY

