9258 W White Feather Lane, Peoria, AZ 85383
Local realty services provided by:Better Homes and Gardens Real Estate S.J. Fowler
9258 W White Feather Lane,Peoria, AZ 85383
$725,000
- 4 Beds
- 4 Baths
- 2,928 sq. ft.
- Single family
- Active
Listed by: edgar j ornes
Office: exp realty
MLS#:6922048
Source:ARMLS
Price summary
- Price:$725,000
- Price per sq. ft.:$247.61
- Monthly HOA dues:$210
About this home
Love at first sight awaits, as the grand entry way effortlessly flows into the spacious interior with soaring ceilings, stylish neutral tones, tile flooring, plantation shutters, and an abundance of natural light and picturesque views. The open-concept Chef's kitchen is an entertainer's dream, showcasing upgraded cabinetry, a tile backsplash, stainless steel appliances, and an expansive island — ideal for family gatherings, game night, or conversations over coffee. The breathtaking sliding glass door-wall leads you out to your private oasis featuring a built-in BBQ, an over-sized covered patio with gorgeous pavers, a relaxing hot tub area with pergola, and a cozy gas fire pit for mesmerizing evenings under the stars — all framed by beautifully manicured landscaping, scenic mountain vistas and a private desert preserve for ultimate privacy.
Contact an agent
Home facts
- Year built:2018
- Listing ID #:6922048
- Updated:December 17, 2025 at 07:44 PM
Rooms and interior
- Bedrooms:4
- Total bathrooms:4
- Full bathrooms:3
- Half bathrooms:1
- Living area:2,928 sq. ft.
Heating and cooling
- Cooling:Ceiling Fan(s)
- Heating:Natural Gas
Structure and exterior
- Year built:2018
- Building area:2,928 sq. ft.
- Lot area:0.17 Acres
Schools
- High school:Sandra Day O'Connor High School
- Middle school:West Wing School
- Elementary school:West Wing School
Utilities
- Water:City Water
Finances and disclosures
- Price:$725,000
- Price per sq. ft.:$247.61
- Tax amount:$2,776 (2024)
New listings near 9258 W White Feather Lane
- New
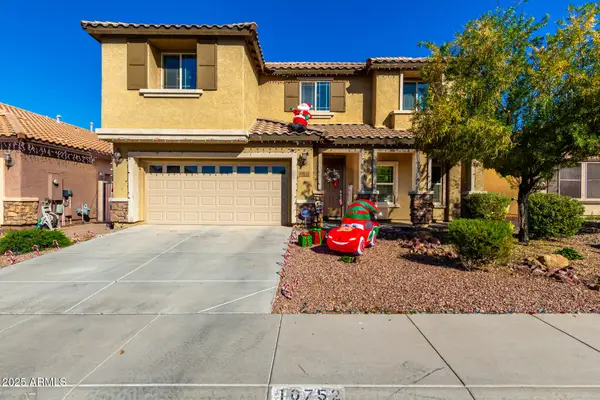 $649,318Active5 beds 3 baths3,120 sq. ft.
$649,318Active5 beds 3 baths3,120 sq. ft.10752 W Desert Elm Lane, Peoria, AZ 85383
MLS# 6958984Listed by: WEST USA REALTY - New
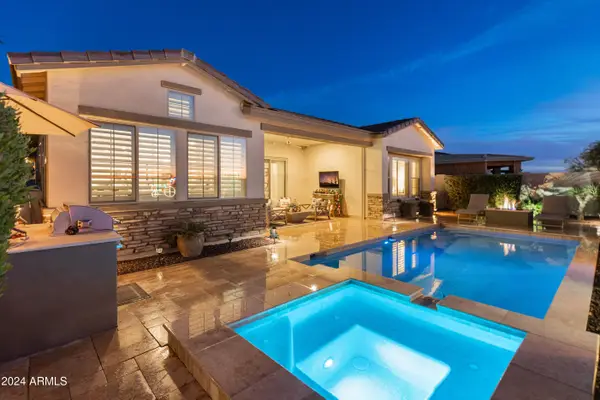 $1,000,000Active3 beds 4 baths2,767 sq. ft.
$1,000,000Active3 beds 4 baths2,767 sq. ft.12487 W Gilia Way, Peoria, AZ 85383
MLS# 6959010Listed by: RE/MAX PROFESSIONALS - New
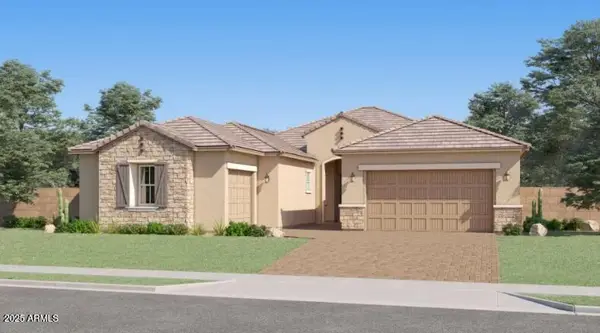 $907,990Active4 beds 3 baths3,024 sq. ft.
$907,990Active4 beds 3 baths3,024 sq. ft.26403 N 79th Drive, Peoria, AZ 85383
MLS# 6959023Listed by: LENNAR SALES CORP - New
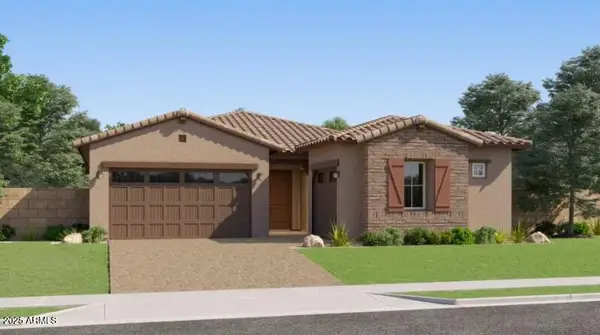 $781,490Active4 beds 3 baths2,647 sq. ft.
$781,490Active4 beds 3 baths2,647 sq. ft.7803 W Hide Trail, Peoria, AZ 85383
MLS# 6959028Listed by: LENNAR SALES CORP - New
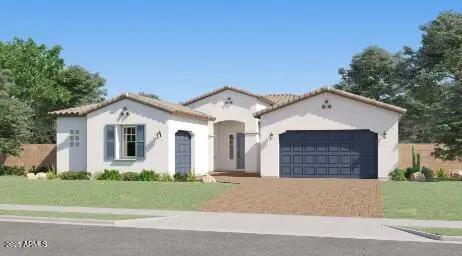 $824,740Active4 beds 3 baths2,835 sq. ft.
$824,740Active4 beds 3 baths2,835 sq. ft.7966 W Rowel Road, Peoria, AZ 85383
MLS# 6959029Listed by: LENNAR SALES CORP - New
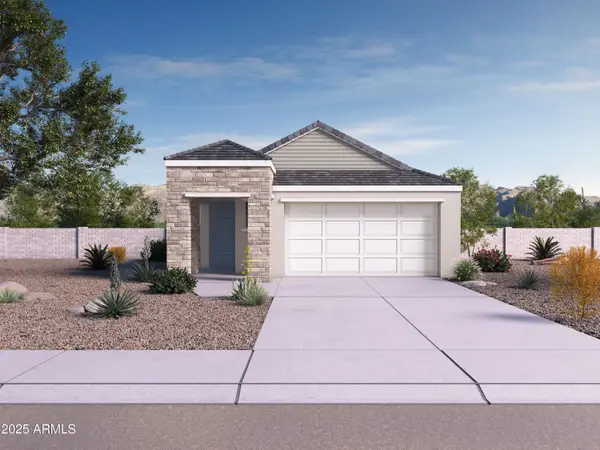 $499,595Active3 beds 2 baths1,329 sq. ft.
$499,595Active3 beds 2 baths1,329 sq. ft.11876 W Caraveo Place, Peoria, AZ 85383
MLS# 6958774Listed by: DRH PROPERTIES INC - New
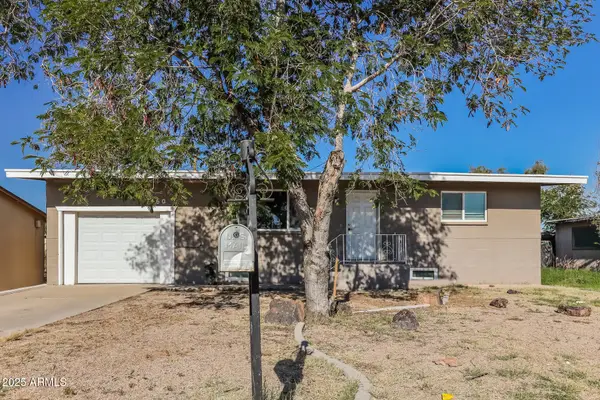 $365,000Active4 beds 2 baths1,750 sq. ft.
$365,000Active4 beds 2 baths1,750 sq. ft.7460 W Cinnabar Avenue, Peoria, AZ 85345
MLS# 6958778Listed by: ROAM BROKERAGE - New
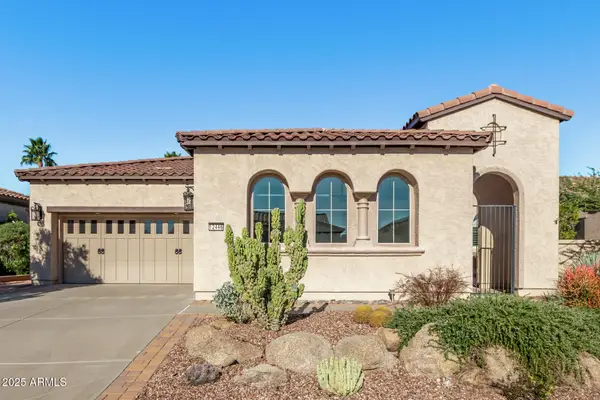 $669,000Active2 beds 3 baths2,853 sq. ft.
$669,000Active2 beds 3 baths2,853 sq. ft.12446 W Bajada Road, Peoria, AZ 85383
MLS# 6958615Listed by: RETHINK REAL ESTATE - New
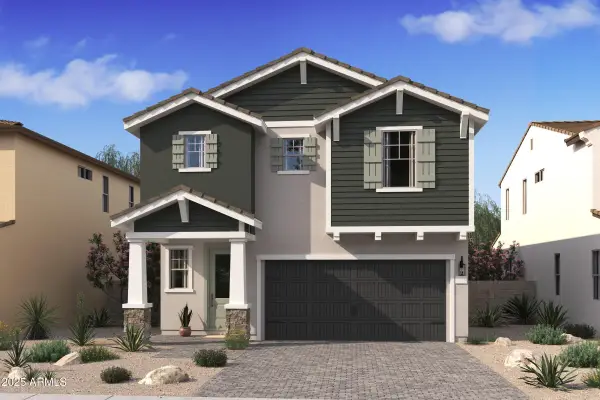 $564,100Active5 beds 4 baths2,762 sq. ft.
$564,100Active5 beds 4 baths2,762 sq. ft.8046 W Royal Palm Road, Peoria, AZ 85345
MLS# 6958633Listed by: K. HOVNANIAN GREAT WESTERN HOMES, LLC - New
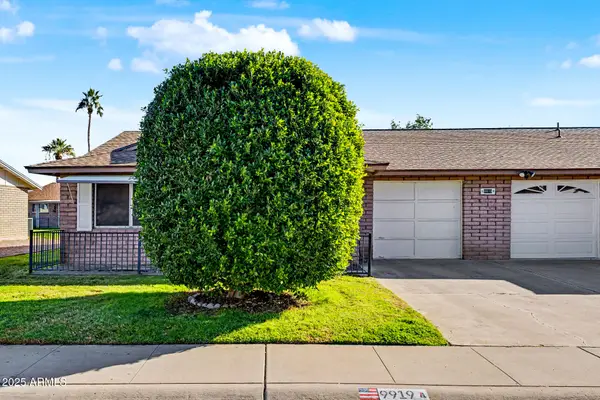 $235,000Active2 beds 2 baths1,072 sq. ft.
$235,000Active2 beds 2 baths1,072 sq. ft.9919 N 97th Drive #A, Peoria, AZ 85345
MLS# 6958642Listed by: REALTY ONE GROUP
