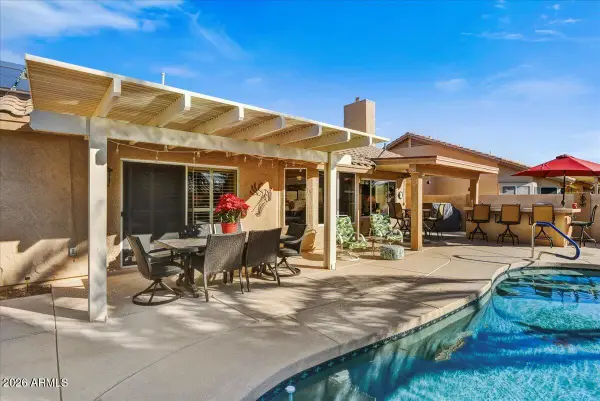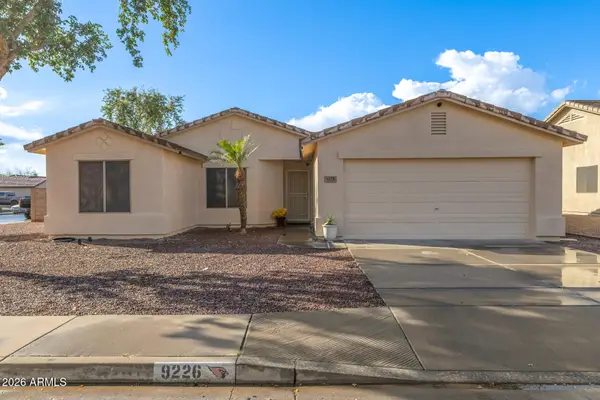9362 W Sands Drive, Peoria, AZ 85383
Local realty services provided by:Better Homes and Gardens Real Estate S.J. Fowler
Listed by: john rowan
Office: momentum brokers llc.
MLS#:6931300
Source:ARMLS
Price summary
- Price:$1,350,000
- Price per sq. ft.:$350.74
About this home
Designer home is an architectural showpiece that perfectly balances open floor plan with 12-foot ceilings that flow to a 1/3 acre backyard paradise.
Open floor plan with ample space to entertain or comfort for a large family. Separate teen suite with soundproof walls, 2 bdrms, living room, and full bath. Private main bdrm with large sliding doors for pool access and views.
$450k in recent designer upgrades including new kitchen, laundry, and bathroom. Heated 35 ft lap pool with a large baja step and a separate ''spool'' w/bench, custom fountains, travertine tile, and an outdoor exercise room.
Chef's kitchen with premium JennAir appliances, quartz counters, custom lighting, tile, gas range, oversized island, walk-in pantry. Walk-in closets in all rooms, 3-car gar w/ A/C, & an RV gate RV parking, 3-car garage, 12 ft ceilings, two family rooms, bar, separate office, formal living with fireplace, California door to northern exposure backyard. The castle-style entrance provides private entry.
Contact an agent
Home facts
- Year built:2013
- Listing ID #:6931300
- Updated:January 12, 2026 at 11:16 AM
Rooms and interior
- Bedrooms:4
- Total bathrooms:4
- Full bathrooms:3
- Half bathrooms:1
- Living area:3,849 sq. ft.
Heating and cooling
- Cooling:Ceiling Fan(s)
- Heating:Electric
Structure and exterior
- Year built:2013
- Building area:3,849 sq. ft.
- Lot area:0.33 Acres
Schools
- High school:Liberty High School
- Middle school:Sunset Heights Elementary School
- Elementary school:Sunset Heights Elementary School
Utilities
- Water:City Water
Finances and disclosures
- Price:$1,350,000
- Price per sq. ft.:$350.74
- Tax amount:$4,368
New listings near 9362 W Sands Drive
- New
 $605,000Active3 beds 2 baths2,062 sq. ft.
$605,000Active3 beds 2 baths2,062 sq. ft.25403 N 71 Drive, Peoria, AZ 85383
MLS# 6966931Listed by: COLDWELL BANKER REALTY - New
 $625,000Active4 beds 3 baths2,422 sq. ft.
$625,000Active4 beds 3 baths2,422 sq. ft.11850 W Lone Tree Trail, Peoria, AZ 85383
MLS# 6966890Listed by: REALTY EXECUTIVES ARIZONA TERRITORY - New
 $549,900Active3 beds 2 baths1,589 sq. ft.
$549,900Active3 beds 2 baths1,589 sq. ft.8717 W Sierra Pinta Drive, Peoria, AZ 85382
MLS# 6966896Listed by: WEST USA REALTY - New
 $425,000Active3 beds 2 baths1,679 sq. ft.
$425,000Active3 beds 2 baths1,679 sq. ft.7267 W Charter Oak Road, Peoria, AZ 85381
MLS# 6966800Listed by: MY HOME GROUP REAL ESTATE - New
 $630,000Active4 beds 2 baths2,339 sq. ft.
$630,000Active4 beds 2 baths2,339 sq. ft.6827 W El Cortez Place, Peoria, AZ 85383
MLS# 6966767Listed by: DELEX REALTY - Open Mon, 1 to 5pmNew
 $767,340Active4 beds 4 baths3,007 sq. ft.
$767,340Active4 beds 4 baths3,007 sq. ft.7004 W Buckhorn Trail, Peoria, AZ 85383
MLS# 6966687Listed by: DRH PROPERTIES INC - Open Mon, 1 to 5pmNew
 $754,330Active5 beds 3 baths2,837 sq. ft.
$754,330Active5 beds 3 baths2,837 sq. ft.6988 W Buckhorn Trail, Peoria, AZ 85383
MLS# 6966697Listed by: DRH PROPERTIES INC - New
 $34,900Active2 beds 1 baths812 sq. ft.
$34,900Active2 beds 1 baths812 sq. ft.11411 N 91st Avenue #28, Peoria, AZ 85345
MLS# 6966699Listed by: WEST USA REALTY - Open Mon, 1 to 5pmNew
 $666,660Active3 beds 3 baths1,989 sq. ft.
$666,660Active3 beds 3 baths1,989 sq. ft.7019 W Buckhorn Trail, Peoria, AZ 85383
MLS# 6966668Listed by: DRH PROPERTIES INC - New
 $385,900Active3 beds 2 baths1,591 sq. ft.
$385,900Active3 beds 2 baths1,591 sq. ft.9226 N 92 Nd Drive, Peoria, AZ 85345
MLS# 6966611Listed by: REAL BROKER
