9372 W Louise Drive, Peoria, AZ 85383
Local realty services provided by:Better Homes and Gardens Real Estate S.J. Fowler
Listed by: shannon l travis, danielle l dror
Office: graystone realty
MLS#:6882931
Source:ARMLS
Price summary
- Price:$1,025,000
- Price per sq. ft.:$216.43
- Monthly HOA dues:$86.67
About this home
Located in one of Peorias Highly Desirable Neighborhoods, The Meadows! This Neighborhood offers Community pool, parks, basketball courts, walking paths and PICKLEBALL! Fall in love with this Stunning 2-story Home with 6 Bedrooms & 4 Baths it offers plenty of space. Solar, Large Backyard w/ Pool, Waterslide, Grass, & Large Patio. 4-car Tandem Garage, RV Gate/Parking, & Paver Driveway. Inside, a formal Dining Room sets the tone, while an open Office with Built-in Desks & Cabinetry is perfect for work. Discover a sizable Great Room, pre-wired Surround Sound Speakers in the right areas, tile/carpet flooring, & recessed lighting. Whip up your favorite meals in the Sleek Kitchen featuring SS Appliances, Chic Granite Counters, Mosaic Tile Backsplash, a Bounty of Wood Cabinets, a Large Center Island with a Breakfast Bar, under Cabinet Light, a Walk-in Pantry, & Butler's area. The downstairs bedroom has potential to be a great mother in law suite. The spacious primary suite providing a cozy sitting area, a roomy walk-in closet, & an ensuite with dual vanities, soaking tub, & rain shower. Need a little extra functionality? You'll appreciate the mud room & cabinetry in the laundry area. Don't forget about the Jack & Jill bathroom for convenience! Outside, your private oasis awaits with a covered patio, a sparkling pool with water features, & even a basketball hoop for some friendly competition. Energy-efficient & loaded with features, this home is the perfect blend of style, space, & entertainment-ready charm!
Contact an agent
Home facts
- Year built:2013
- Listing ID #:6882931
- Updated:November 23, 2025 at 04:03 PM
Rooms and interior
- Bedrooms:6
- Total bathrooms:4
- Full bathrooms:4
- Living area:4,736 sq. ft.
Heating and cooling
- Cooling:Ceiling Fan(s), Programmable Thermostat
- Heating:Electric
Structure and exterior
- Year built:2013
- Building area:4,736 sq. ft.
- Lot area:0.25 Acres
Schools
- High school:Liberty High School
- Middle school:Sunset Heights Elementary School
- Elementary school:Sunset Heights Elementary School
Utilities
- Water:City Water
Finances and disclosures
- Price:$1,025,000
- Price per sq. ft.:$216.43
- Tax amount:$4,007 (2024)
New listings near 9372 W Louise Drive
- New
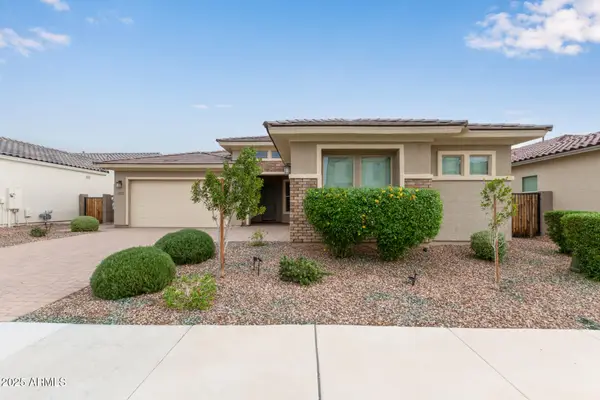 $649,000Active5 beds 3 baths2,303 sq. ft.
$649,000Active5 beds 3 baths2,303 sq. ft.28389 N 131st Drive, Peoria, AZ 85383
MLS# 6950787Listed by: HOMESMART - New
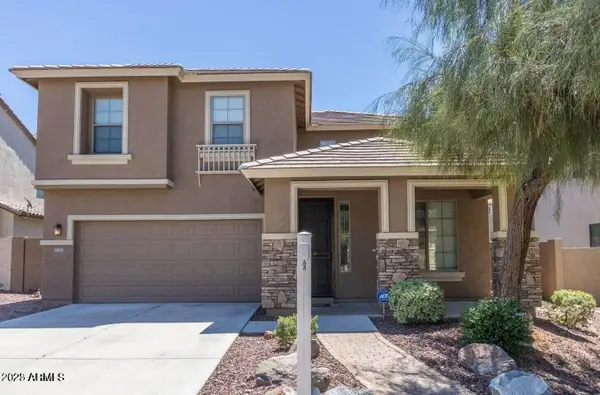 $529,000Active4 beds 3 baths2,308 sq. ft.
$529,000Active4 beds 3 baths2,308 sq. ft.6815 W Morning Vista Drive, Peoria, AZ 85383
MLS# 6950756Listed by: PRESTIGE REALTY - New
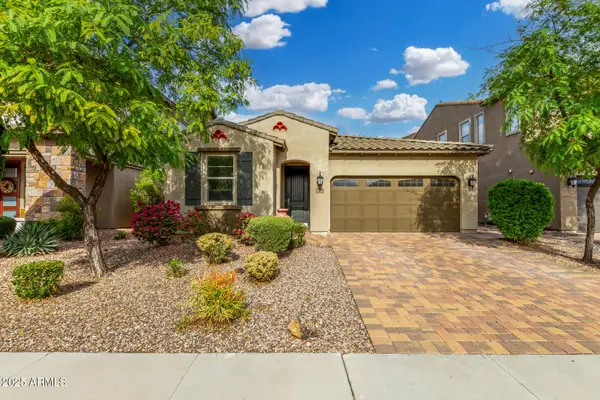 $490,000Active3 beds 2 baths1,841 sq. ft.
$490,000Active3 beds 2 baths1,841 sq. ft.12786 W Burnside Trail, Peoria, AZ 85383
MLS# 6950698Listed by: MY HOME GROUP REAL ESTATE - New
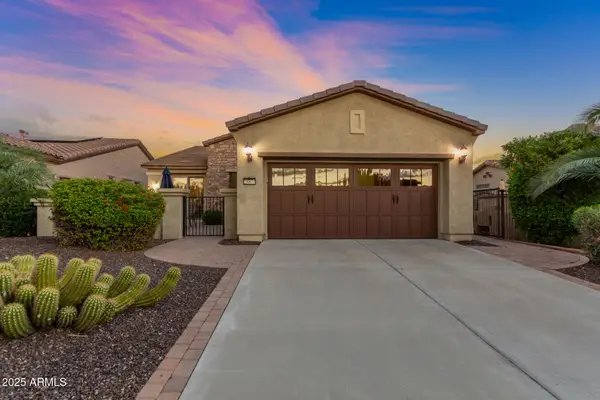 $539,000Active2 beds 2 baths1,635 sq. ft.
$539,000Active2 beds 2 baths1,635 sq. ft.28873 N 127th Lane, Peoria, AZ 85383
MLS# 6950608Listed by: RETHINK REAL ESTATE - New
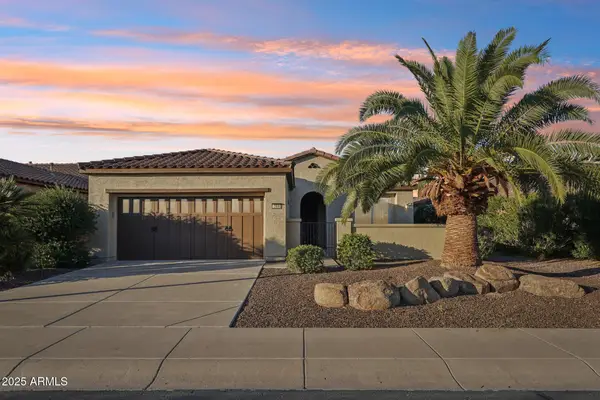 $475,000Active3 beds 2 baths1,635 sq. ft.
$475,000Active3 beds 2 baths1,635 sq. ft.12600 W Rosewood Lane, Peoria, AZ 85383
MLS# 6950619Listed by: RE/MAX PROFESSIONALS - New
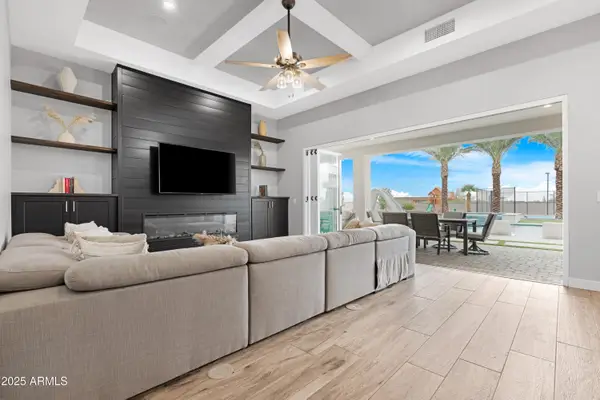 $1,900,000Active4 beds 5 baths3,566 sq. ft.
$1,900,000Active4 beds 5 baths3,566 sq. ft.26251 N 99th Lane, Peoria, AZ 85383
MLS# 6950576Listed by: W AND PARTNERS, LLC 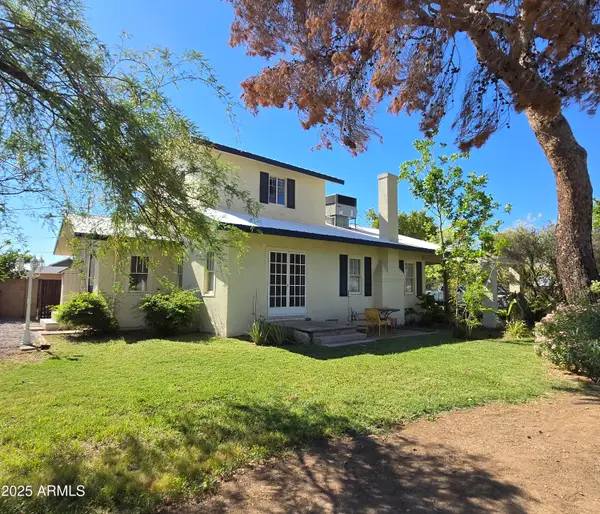 $440,000Pending3 beds 2 baths
$440,000Pending3 beds 2 baths8211 W Madison Street, Peoria, AZ 85345
MLS# 6950555Listed by: MY HOME GROUP REAL ESTATE- New
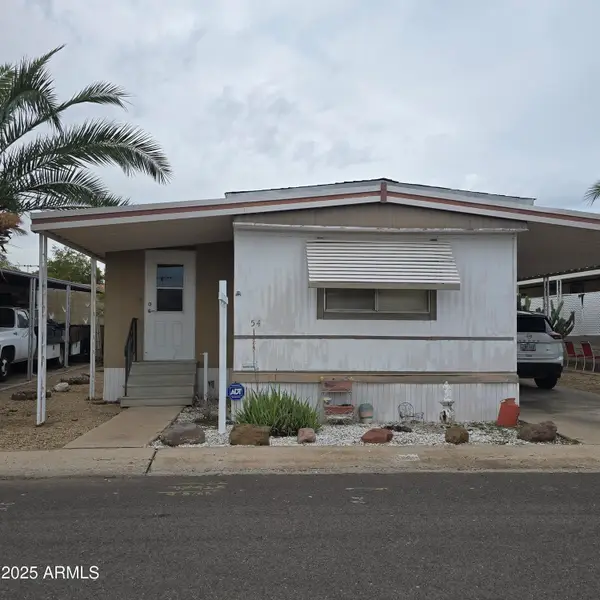 $33,500Active2 beds 2 baths924 sq. ft.
$33,500Active2 beds 2 baths924 sq. ft.6942 W Olive Avenue #54, Peoria, AZ 85345
MLS# 6950462Listed by: WEST USA REALTY - New
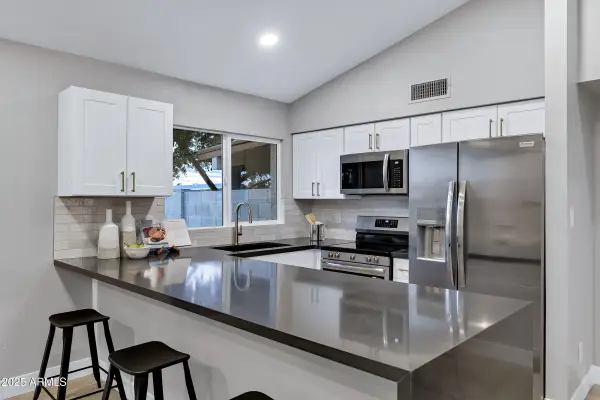 $315,000Active2 beds 2 baths1,056 sq. ft.
$315,000Active2 beds 2 baths1,056 sq. ft.9118 N 68th Lane, Peoria, AZ 85345
MLS# 6950193Listed by: GENTRY REAL ESTATE - New
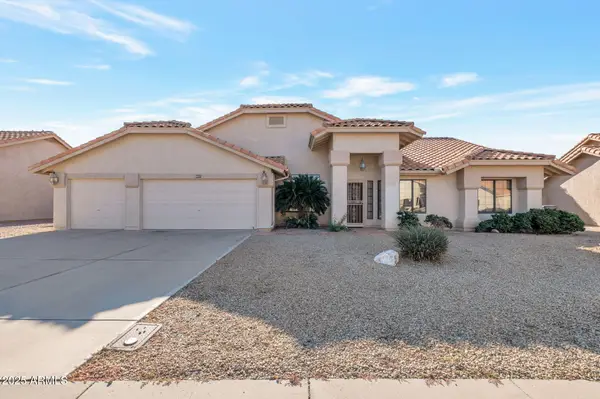 $500,000Active2 beds 2 baths2,207 sq. ft.
$500,000Active2 beds 2 baths2,207 sq. ft.9627 W Chino Drive, Peoria, AZ 85382
MLS# 6950215Listed by: WEST USA REALTY
