9626 W Bajada Road, Peoria, AZ 85383
Local realty services provided by:Better Homes and Gardens Real Estate S.J. Fowler
9626 W Bajada Road,Peoria, AZ 85383
$689,900
- 4 Beds
- 3 Baths
- 2,903 sq. ft.
- Single family
- Active
Listed by: katie lambert, eskandar a. darugar
Office: exp realty
MLS#:6921536
Source:ARMLS
Price summary
- Price:$689,900
- Price per sq. ft.:$237.65
- Monthly HOA dues:$140
About this home
Welcome to this gorgeous single-level home in the highly sought-after gated community of Pleasant Valley! This 4-bedroom, 3-bathroom residence offers 2,903 square feet of thoughtfully designed living space, all situated on an oversized lot with breathtaking mountain views. Built by Meritage Homes in 2004, this property is packed with upgrades and luxurious features that make it truly one of a kind. Step inside to discover tile flooring throughout all living spaces, creating a modern and low-maintenance aesthetic. The large formal living and dining rooms provide ample space for entertaining, while the family room, adorned with a stunning stacked stone fireplace, offers a cozy retreat for everyday living. The chef's kitchen is a standout, featuring granite countertops, double ovens, a spacious island, a separate buffet with additional cabinet and counter space and new KitchenAid ovens, microwave, and dishwasher. The split floor plan ensures privacy, with the guest bedroom offering its own ensuite bathroom. The primary suite is a true sanctuary, boasting a deep garden tub, walk-in shower, double sinks, and mirrored closet doors. Larger secondary bedrooms and an extra-large laundry room add to the home's practicality and comfort, while elegant raised panel doors and thoughtful design details elevate the overall ambiance.
The outdoor space is equally impressive, with an extended covered patio featuring double French doors, Edison bulb lighting, and additional pavered areas perfect for entertaining. The backyard is a private oasis with a raised garden area along the back wall, an extra-wide side yard with an RV gate, and lush grass complemented by desert landscaping. Whether enjoying the gorgeous mountain views or hosting a gathering, this backyard is sure to impress.
Additional highlights include a spacious 3-car garage, north/south exposure, and access to community amenities like biking and walking paths and a children's playground. Convenient to shopping and dining, this home offers an unbeatable combination of luxury, functionality, and location.
Situated in the vibrant and growing city of Peoria, this home offers the perfect balance of convenience and lifestyle. Just a short drive from TSMC (Taiwan Semiconductor Manufacturing Company) and major highways, commuting and accessibility are a breeze. Outdoor enthusiasts can explore nearby Lake Pleasant Regional Park for hiking, boating, and stunning desert views, or enjoy the amenities of Paloma Park, including a lake, pickleball courts, and a dog park. Shopping, dining, and entertainment options abound at P83 Entertainment District and Arrowhead Towne Center, while sports fans can catch MLB spring training at the Peoria Sports Complex. The property also allows for car, boat, and toy storage in the side yard, provided it is screened or doesn't exceed the block wall height, offering added versatility for your lifestyle needs.
Contact an agent
Home facts
- Year built:2004
- Listing ID #:6921536
- Updated:February 17, 2026 at 08:50 PM
Rooms and interior
- Bedrooms:4
- Total bathrooms:3
- Full bathrooms:3
- Living area:2,903 sq. ft.
Heating and cooling
- Cooling:Ceiling Fan(s)
- Heating:Natural Gas
Structure and exterior
- Year built:2004
- Building area:2,903 sq. ft.
- Lot area:0.25 Acres
Schools
- High school:Sandra Day O'Connor High School
- Middle school:West Wing School
- Elementary school:West Wing School
Utilities
- Water:City Water
Finances and disclosures
- Price:$689,900
- Price per sq. ft.:$237.65
- Tax amount:$3,041 (2024)
New listings near 9626 W Bajada Road
- New
 $935,000Active5 beds 4 baths4,552 sq. ft.
$935,000Active5 beds 4 baths4,552 sq. ft.10252 W Villa Chula --, Peoria, AZ 85383
MLS# 6985669Listed by: REALTY ONE GROUP - New
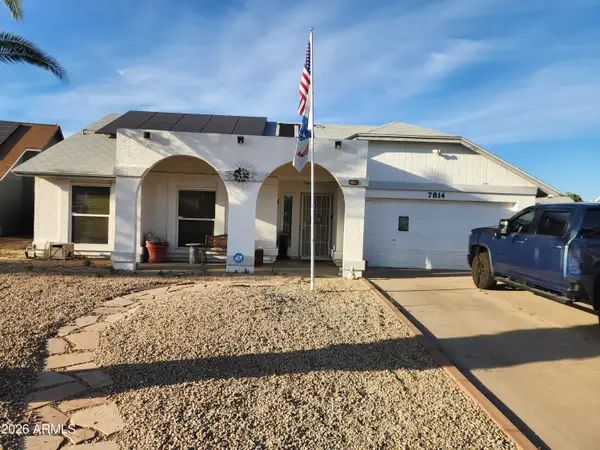 $349,000Active3 beds 2 baths1,753 sq. ft.
$349,000Active3 beds 2 baths1,753 sq. ft.7814 W Cherry Hills Drive, Peoria, AZ 85345
MLS# 6985670Listed by: ROSEWOOD REALTY LLC - New
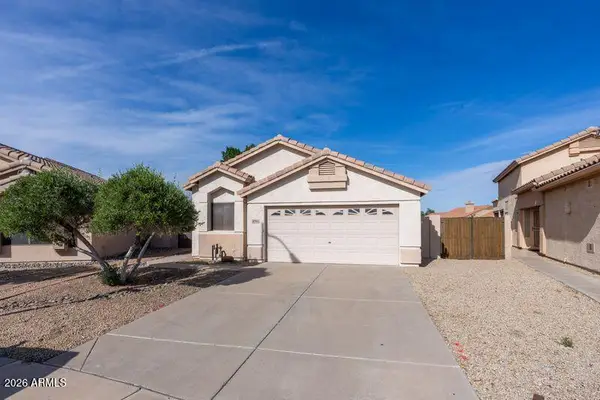 $414,990Active2 beds 2 baths1,242 sq. ft.
$414,990Active2 beds 2 baths1,242 sq. ft.8746 W Lisbon Lane, Peoria, AZ 85381
MLS# 6985677Listed by: AMERICAN PRIDE REALTY - New
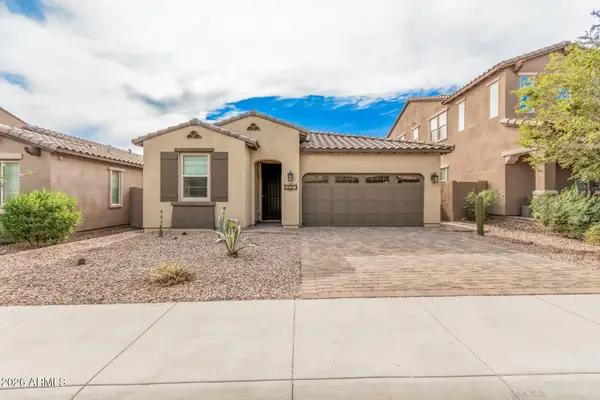 $475,000Active3 beds 2 baths1,841 sq. ft.
$475,000Active3 beds 2 baths1,841 sq. ft.12707 W Caraveo Place, Peoria, AZ 85383
MLS# 6985682Listed by: REALTY ONE GROUP - New
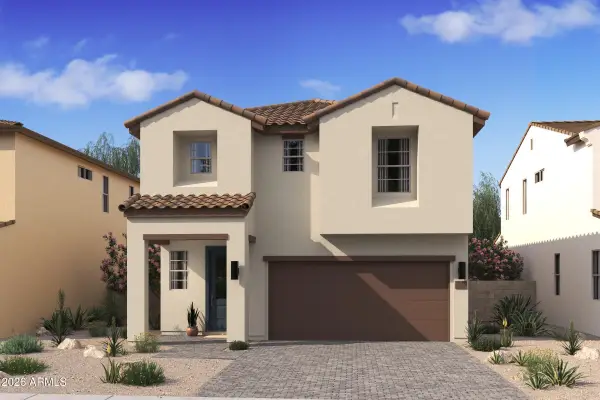 $554,990Active5 beds 4 baths2,762 sq. ft.
$554,990Active5 beds 4 baths2,762 sq. ft.8184 N 80th Lane, Peoria, AZ 85345
MLS# 6985625Listed by: K. HOVNANIAN GREAT WESTERN HOMES, LLC - New
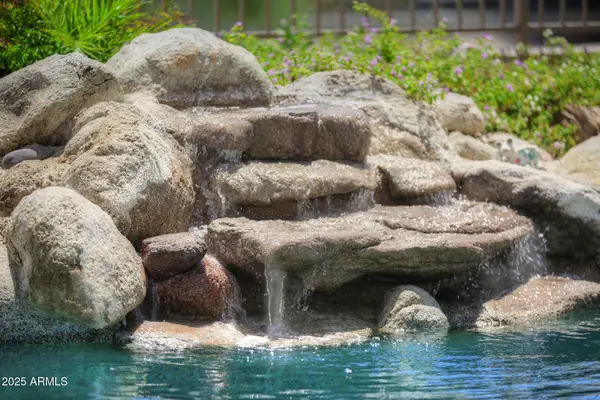 $699,000Active4 beds 3 baths3,483 sq. ft.
$699,000Active4 beds 3 baths3,483 sq. ft.6839 W El Cortez Place, Peoria, AZ 85382
MLS# 6985556Listed by: REALTY EXECUTIVES ARIZONA TERRITORY - New
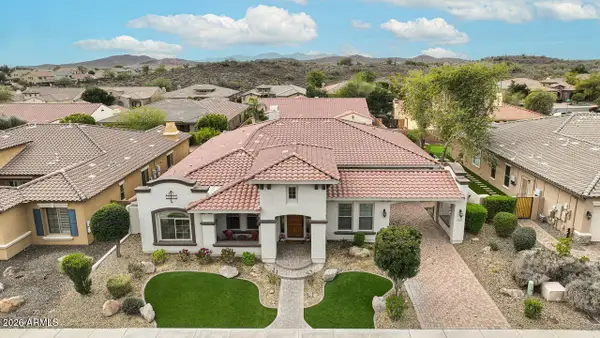 $875,000Active4 beds 3 baths3,244 sq. ft.
$875,000Active4 beds 3 baths3,244 sq. ft.30680 N 126th Drive, Peoria, AZ 85383
MLS# 6985557Listed by: EXP REALTY - New
 $575,000Active4 beds 2 baths2,058 sq. ft.
$575,000Active4 beds 2 baths2,058 sq. ft.10772 W Yearling Road, Peoria, AZ 85383
MLS# 6985594Listed by: BERKSHIRE HATHAWAY HOMESERVICES ARIZONA PROPERTIES - New
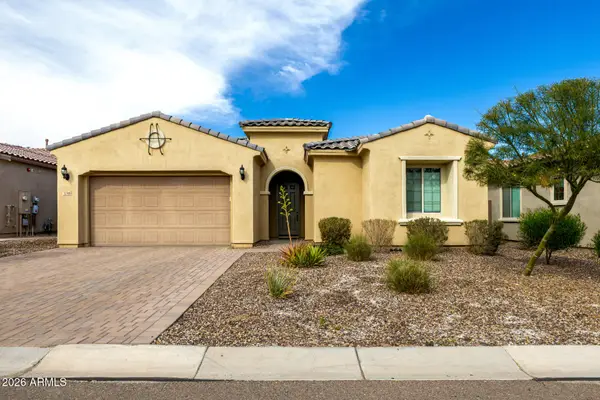 $695,000Active4 beds 4 baths2,694 sq. ft.
$695,000Active4 beds 4 baths2,694 sq. ft.32366 N 133rd Lane, Peoria, AZ 85383
MLS# 6985392Listed by: MOMENTUM BROKERS LLC - New
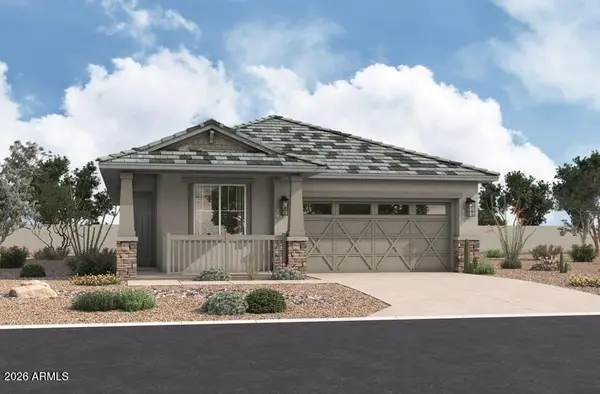 $549,990Active3 beds 2 baths1,840 sq. ft.
$549,990Active3 beds 2 baths1,840 sq. ft.33336 N 134th Lane, Peoria, AZ 85383
MLS# 6985420Listed by: BEAZER HOMES

