9802 W Rowel Road, Peoria, AZ 85383
Local realty services provided by:Better Homes and Gardens Real Estate S.J. Fowler
Listed by: beth m rider
Office: keller williams arizona realty
MLS#:6939105
Source:ARMLS
Price summary
- Price:$714,900
- Price per sq. ft.:$260.53
- Monthly HOA dues:$209
About this home
Located within a gated North Peoria community, this spacious original-owner home offers 4 bedrooms plus a versatile teen room, 2.5 baths, an upgraded iron front door, and 2744 SqFt of beautifully designed living space. AC is 1 year old. The open great room layout features both formal and casual dining areas, while the chef's kitchen impresses with elegant two-tone cabinetry, crown molding, granite countertops, double wall ovens, a built-in microwave, electric cooktop, large island with breakfast bar, and a walk-in pantry. Step outside through sliding doors to the covered patio with pavers, an above-ground spa, and a low-maintenance backyard with artificial turf. The luxurious primary suite boasts a tray ceiling, private backyard access, and a spa-like bath with dual sinks, framed mirror oversized shower with bench, and a generous walk-in closet. Two secondary bedrooms also offer walk-in closets, and the teen room provides a great hangout space. Additional highlights include a large laundry room with upper and lower cabinetry, stylish plank tile flooring throughout living areas, a charming front paver courtyard, a 3-car tandem garage with extended paver driveway and RV gate, and OWNED SOLAR for energy savings without the payments. Great location just minutes from Paloma Community Park, retail and dining venues, and with easy access to the 303.
Contact an agent
Home facts
- Year built:2017
- Listing ID #:6939105
- Updated:February 14, 2026 at 03:50 PM
Rooms and interior
- Bedrooms:4
- Total bathrooms:3
- Full bathrooms:2
- Half bathrooms:1
- Living area:2,744 sq. ft.
Heating and cooling
- Cooling:Ceiling Fan(s)
- Heating:Natural Gas
Structure and exterior
- Year built:2017
- Building area:2,744 sq. ft.
- Lot area:0.2 Acres
Schools
- High school:Sunrise Mountain High School
- Middle school:Parkridge Elementary
- Elementary school:Parkridge Elementary
Utilities
- Water:City Water
Finances and disclosures
- Price:$714,900
- Price per sq. ft.:$260.53
- Tax amount:$2,376 (2024)
New listings near 9802 W Rowel Road
- New
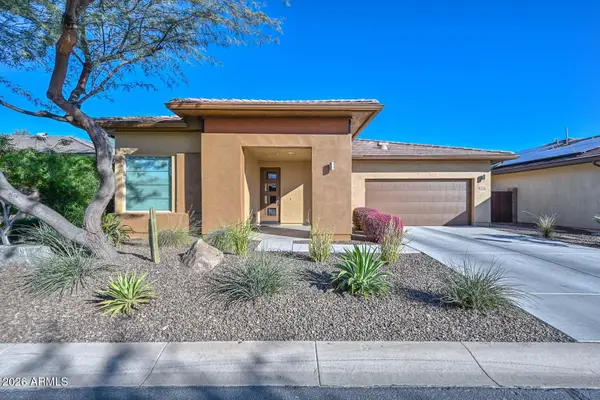 $470,000Active2 beds 2 baths1,443 sq. ft.
$470,000Active2 beds 2 baths1,443 sq. ft.13234 W Hummingbird Terrace, Peoria, AZ 85383
MLS# 6984673Listed by: RE/MAX FINE PROPERTIES - New
 $399,000Active3 beds 2 baths1,321 sq. ft.
$399,000Active3 beds 2 baths1,321 sq. ft.8045 W Columbine Drive, Peoria, AZ 85381
MLS# 6984527Listed by: A.Z. & ASSOCIATES - New
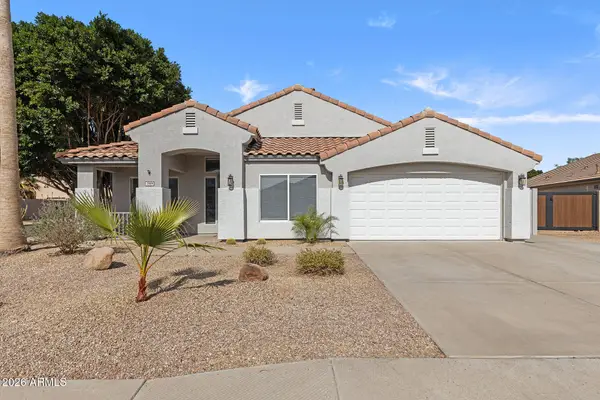 $639,900Active4 beds 2 baths2,334 sq. ft.
$639,900Active4 beds 2 baths2,334 sq. ft.7908 W Rose Garden Lane, Peoria, AZ 85382
MLS# 6984458Listed by: GENTRY REAL ESTATE - New
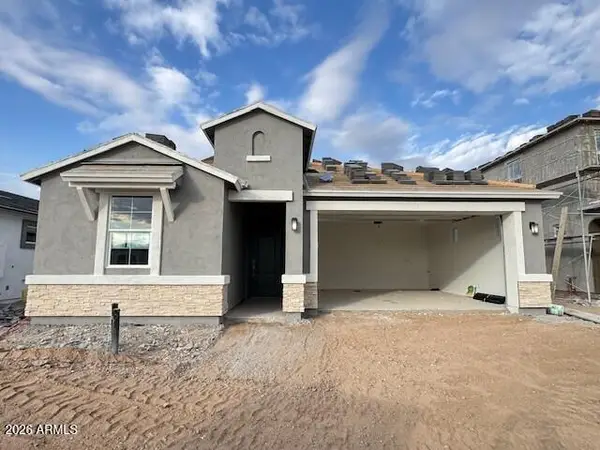 $649,990Active4 beds 3 baths2,084 sq. ft.
$649,990Active4 beds 3 baths2,084 sq. ft.7012 W Buckhorn Trail, Peoria, AZ 85383
MLS# 6984476Listed by: DRH PROPERTIES INC - New
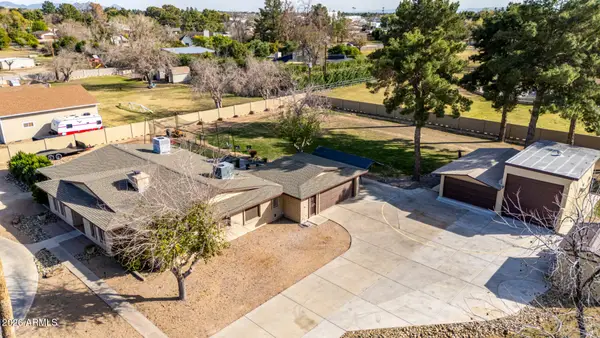 $1,150,000Active4 beds 3 baths2,284 sq. ft.
$1,150,000Active4 beds 3 baths2,284 sq. ft.8201 W Country Gables Drive, Peoria, AZ 85381
MLS# 6984487Listed by: PROPERTY MANAGEMENT REAL ESTATE - New
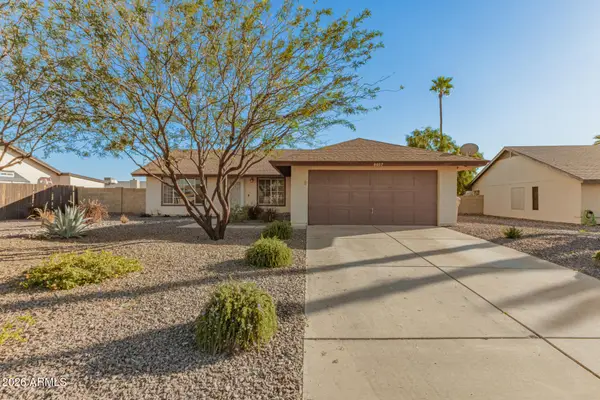 $439,000Active3 beds 2 baths1,404 sq. ft.
$439,000Active3 beds 2 baths1,404 sq. ft.8057 W Dreyfus Drive, Peoria, AZ 85381
MLS# 6984488Listed by: UPSIDE REAL ESTATE - New
 $699,995Active4 beds 3 baths2,357 sq. ft.
$699,995Active4 beds 3 baths2,357 sq. ft.6954 W Maya Way, Peoria, AZ 85383
MLS# 6984492Listed by: RUSS LYON SOTHEBY'S INTERNATIONAL REALTY - New
 $295,000Active2 beds 2 baths1,081 sq. ft.
$295,000Active2 beds 2 baths1,081 sq. ft.19400 N Westbrook Parkway #125, Peoria, AZ 85382
MLS# 6984507Listed by: REALTY ONE GROUP - New
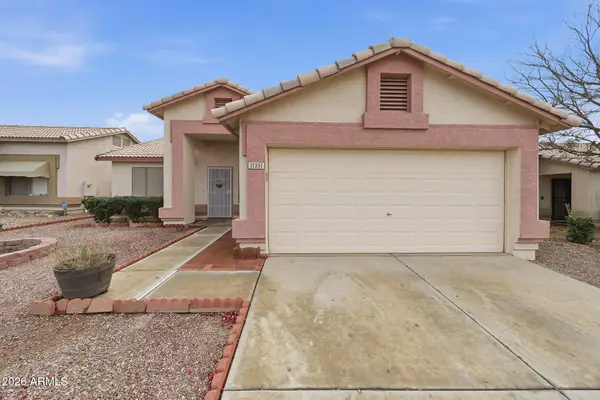 $358,000Active3 beds 2 baths1,500 sq. ft.
$358,000Active3 beds 2 baths1,500 sq. ft.11351 W Ruth Avenue, Peoria, AZ 85345
MLS# 6984137Listed by: REALTY ONE GROUP - New
 $465,000Active2 beds 2 baths1,461 sq. ft.
$465,000Active2 beds 2 baths1,461 sq. ft.20132 N 92nd Avenue, Peoria, AZ 85382
MLS# 6984144Listed by: RETSY

