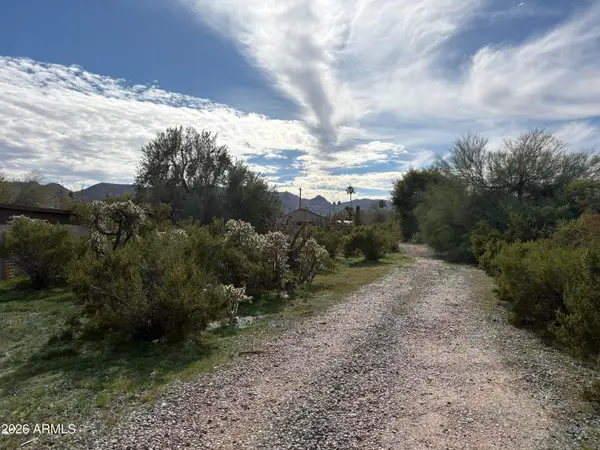1 E Lexington Avenue #1101, Phoenix, AZ 85012
Local realty services provided by:Better Homes and Gardens Real Estate S.J. Fowler
1 E Lexington Avenue #1101,Phoenix, AZ 85012
$530,500
- 2 Beds
- 2 Baths
- 1,261 sq. ft.
- Condominium
- Active
Listed by: amanda malcolm
Office: engel & voelkers scottsdale
MLS#:6896316
Source:ARMLS
Price summary
- Price:$530,500
- Price per sq. ft.:$420.7
About this home
MOTIVATED SELLER! Urban luxury living at your oasis in the city with million dollar views from the 11th floor of One Lexington, the premier high rise community in downtown Phoenix. This loft style contemporary is spacious and bright with floor to ceiling glass that capture dramatic views of the Phoenix City scape, along with picturesque surrounding mountain views. The kitchen is sleek and opens onto the main living space with custom cabinetry, stainless steel appliances and amble storage space. The primary bedroom windows frame the city beyond and the spa like bath has dual vanities, a soak tub, walk in shower and roomy closet space. The secondary bedroom offers flexibility and additional opportunities for endless sunsets and desert night skies.
Amenities include front desk staff, a heated resort style pool and spa, built in outdoor grills, a full gym facility with free weights and a club lounge for special events, along with a dog run for your urban city furry friend. The unit has 2 assigned gated parking spaces, as well as a separate lockable storage locker. Walk or ride the light rail to sporting events, dining, theater, opera and museums: all within walking distance of your desert city oasis.
Contact an agent
Home facts
- Year built:2008
- Listing ID #:6896316
- Updated:January 23, 2026 at 11:41 PM
Rooms and interior
- Bedrooms:2
- Total bathrooms:2
- Full bathrooms:2
- Living area:1,261 sq. ft.
Heating and cooling
- Cooling:Ceiling Fan(s), Programmable Thermostat
- Heating:Electric
Structure and exterior
- Year built:2008
- Building area:1,261 sq. ft.
- Lot area:0.03 Acres
Schools
- High school:Central High School
- Middle school:Osborn Middle School
- Elementary school:Clarendon School
Utilities
- Water:City Water
Finances and disclosures
- Price:$530,500
- Price per sq. ft.:$420.7
- Tax amount:$3,757
New listings near 1 E Lexington Avenue #1101
- New
 $2,500,000Active3 beds 3 baths3,528 sq. ft.
$2,500,000Active3 beds 3 baths3,528 sq. ft.1040 E Osborn Road #1901, Phoenix, AZ 85014
MLS# 6971963Listed by: COMPASS - New
 $425,000Active3 beds 2 baths1,630 sq. ft.
$425,000Active3 beds 2 baths1,630 sq. ft.16646 N 29th Drive, Phoenix, AZ 85053
MLS# 6973521Listed by: MY HOME GROUP REAL ESTATE - New
 $469,000Active3 beds 2 baths1,260 sq. ft.
$469,000Active3 beds 2 baths1,260 sq. ft.1237 E Ruth Avenue, Phoenix, AZ 85020
MLS# 6973704Listed by: REAL BROKER - New
 $759,999Active3 beds 3 baths2,100 sq. ft.
$759,999Active3 beds 3 baths2,100 sq. ft.1434 E Weldon Avenue, Phoenix, AZ 85014
MLS# 6973729Listed by: HOMESMART - New
 $449,990Active3 beds 3 baths1,949 sq. ft.
$449,990Active3 beds 3 baths1,949 sq. ft.9534 W Tamarisk Avenue, Tolleson, AZ 85353
MLS# 6973730Listed by: COMPASS - New
 $345,000Active2 beds 2 baths1,087 sq. ft.
$345,000Active2 beds 2 baths1,087 sq. ft.2725 E Mine Creek Road #2058, Phoenix, AZ 85024
MLS# 6973739Listed by: REALTY ONE GROUP - New
 $399,900Active2 beds 2 baths1,320 sq. ft.
$399,900Active2 beds 2 baths1,320 sq. ft.133 E Campo Bello Drive, Phoenix, AZ 85022
MLS# 6973742Listed by: EXP REALTY - New
 $715,000Active3 beds 2 baths1,746 sq. ft.
$715,000Active3 beds 2 baths1,746 sq. ft.3702 W Topeka Drive, Glendale, AZ 85308
MLS# 6973751Listed by: HOWE REALTY - New
 $359,900Active3 beds 2 baths1,906 sq. ft.
$359,900Active3 beds 2 baths1,906 sq. ft.6044 N 42nd Avenue, Phoenix, AZ 85019
MLS# 6973754Listed by: NO STRESS PROPERTIES - New
 $325,000Active2 beds 2 baths1,301 sq. ft.
$325,000Active2 beds 2 baths1,301 sq. ft.125 E South Mountain Avenue, Phoenix, AZ 85042
MLS# 6973649Listed by: PRO STAR REALTY
