1 E Lexington Avenue #1309, Phoenix, AZ 85012
Local realty services provided by:Better Homes and Gardens Real Estate BloomTree Realty
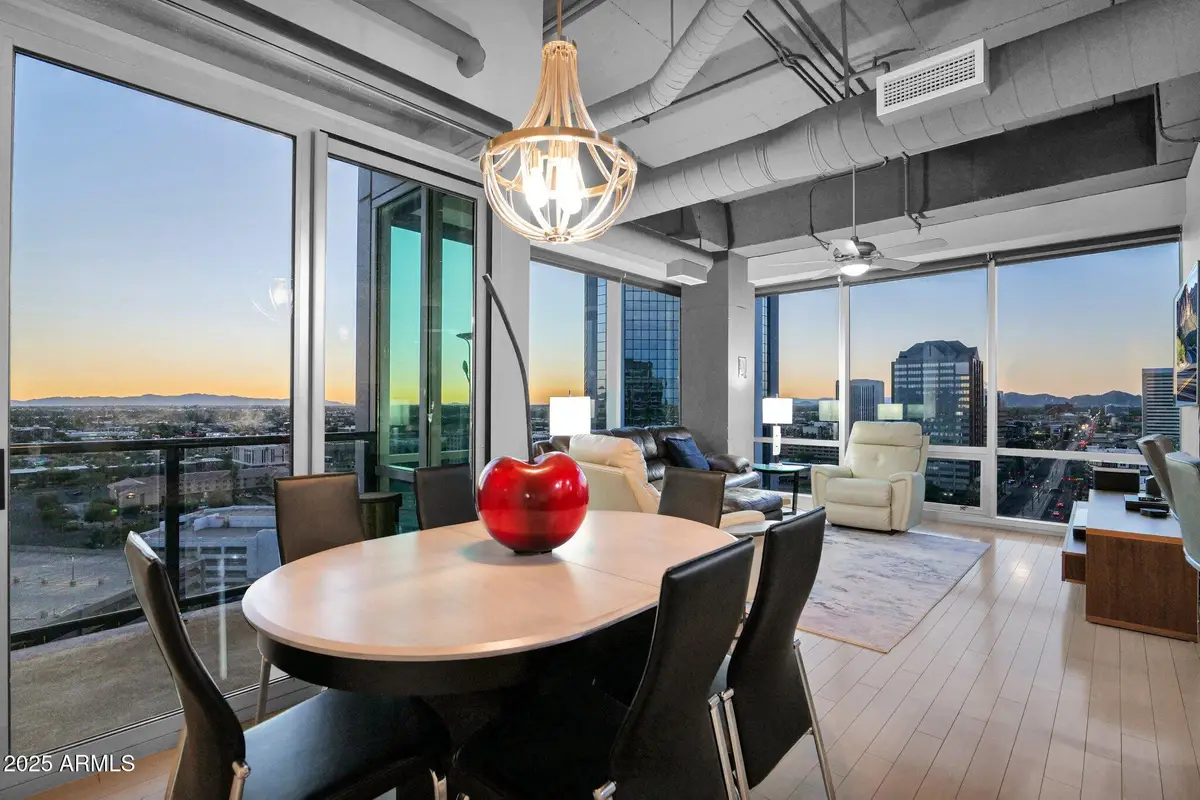
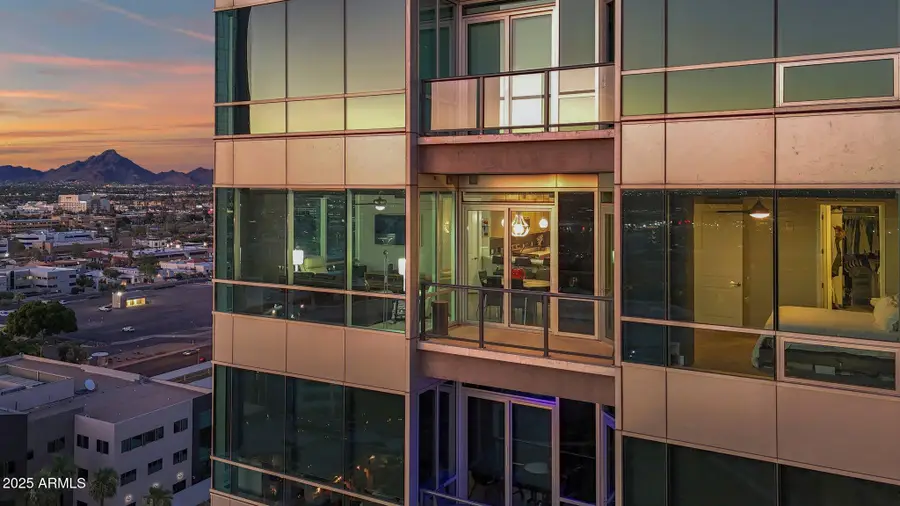
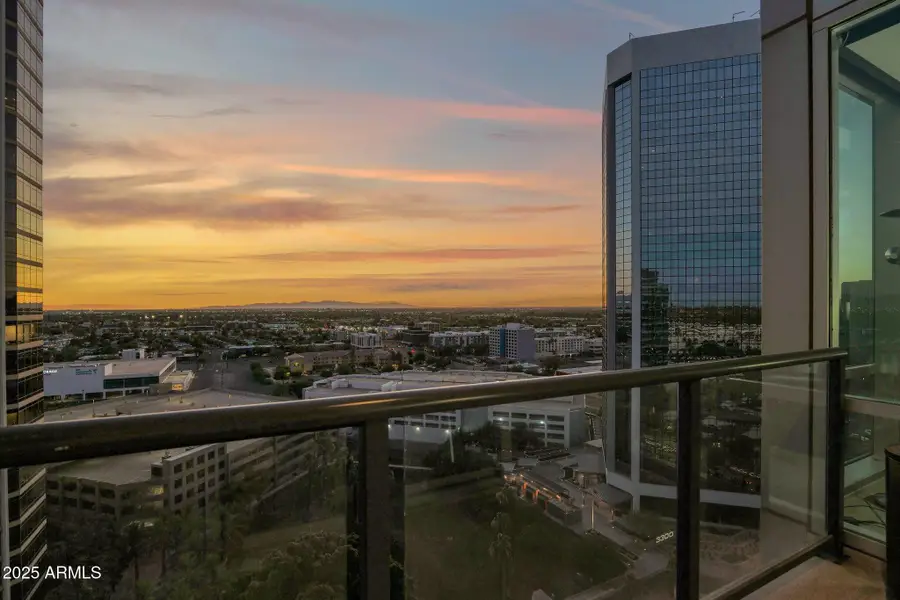
1 E Lexington Avenue #1309,Phoenix, AZ 85012
$575,000
- 2 Beds
- 2 Baths
- 1,169 sq. ft.
- Single family
- Active
Listed by:amanda malcolm
Office:engel & voelkers scottsdale
MLS#:6891725
Source:ARMLS
Price summary
- Price:$575,000
- Price per sq. ft.:$491.87
- Monthly HOA dues:$821
About this home
Set in a striking glass-and-steel high-rise in the heart of Midtown, One Lexington brings together the energy of urban living with the serenity of panoramic vistas from every room. This stunning corner residence wrapped in floor-to-ceiling glass, captures uninterrupted mountain views by day and sparkling city lights by night. Inside, clean modern lines meet organic finishes, including bamboo flooring, Italian Maistri cabinetry, quartz stone countertops, and a full suite of Bosch stainless steel appliances. The open layout and abundant natural light make this home as functional as it is stylish. One Lexington offers resort-style amenities including a pool and spa, fully equipped fitness center, work lounge, and secure garage parking. Positioned right on the light rail, commuting is seamless or simply walk to Park Central, Postino, Phoenix Art Museum, Huss Brewing, and a growing collection of Midtown restaurants, shops, and galleries.
Contact an agent
Home facts
- Year built:2008
- Listing Id #:6891725
- Updated:July 25, 2025 at 03:06 PM
Rooms and interior
- Bedrooms:2
- Total bathrooms:2
- Full bathrooms:2
- Living area:1,169 sq. ft.
Heating and cooling
- Cooling:Ceiling Fan(s)
- Heating:Natural Gas
Structure and exterior
- Year built:2008
- Building area:1,169 sq. ft.
- Lot area:0.03 Acres
Schools
- High school:Central High School
- Middle school:Osborn Middle School
- Elementary school:Clarendon School
Utilities
- Water:City Water
Finances and disclosures
- Price:$575,000
- Price per sq. ft.:$491.87
- Tax amount:$4,225 (2024)
New listings near 1 E Lexington Avenue #1309
- New
 $589,000Active3 beds 3 baths2,029 sq. ft.
$589,000Active3 beds 3 baths2,029 sq. ft.3547 E Windmere Drive, Phoenix, AZ 85048
MLS# 6905794Listed by: MY HOME GROUP REAL ESTATE - New
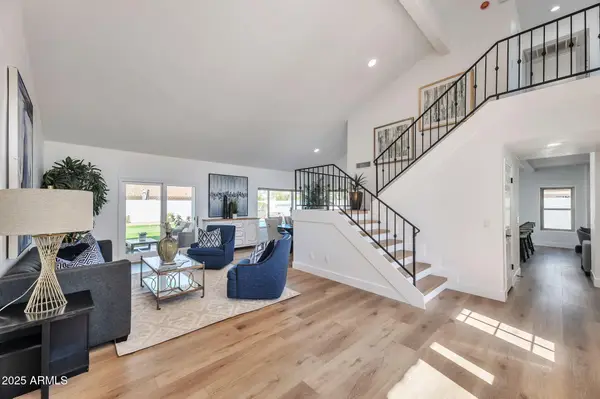 $1,250,000Active3 beds 3 baths2,434 sq. ft.
$1,250,000Active3 beds 3 baths2,434 sq. ft.17408 N 57th Street, Scottsdale, AZ 85254
MLS# 6905805Listed by: GENTRY REAL ESTATE - New
 $950,000Active3 beds 2 baths2,036 sq. ft.
$950,000Active3 beds 2 baths2,036 sq. ft.2202 E Belmont Avenue, Phoenix, AZ 85020
MLS# 6905818Listed by: COMPASS - New
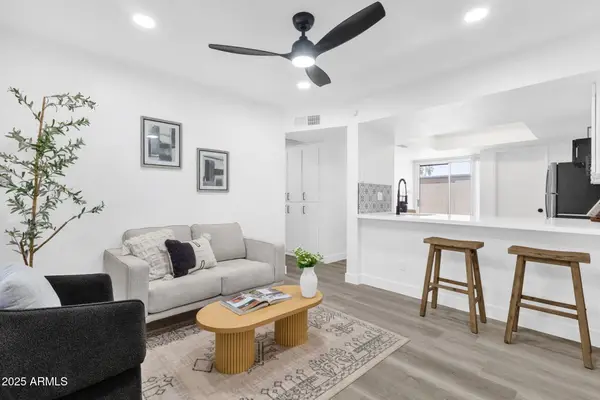 $239,000Active2 beds 2 baths817 sq. ft.
$239,000Active2 beds 2 baths817 sq. ft.19601 N 7th Street N #1032, Phoenix, AZ 85024
MLS# 6905822Listed by: HOMESMART - New
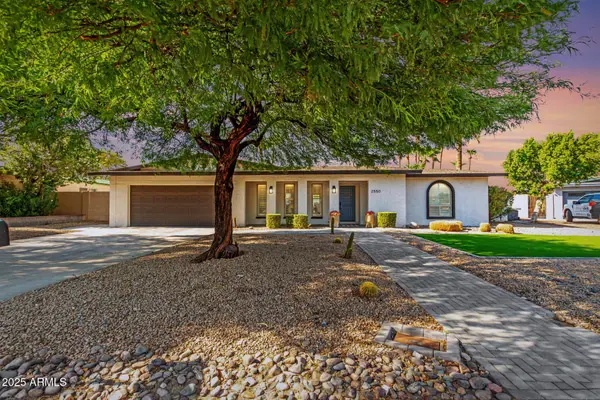 $850,000Active4 beds 2 baths2,097 sq. ft.
$850,000Active4 beds 2 baths2,097 sq. ft.2550 E Sahuaro Drive, Phoenix, AZ 85028
MLS# 6905826Listed by: KELLER WILLIAMS REALTY EAST VALLEY - New
 $439,000Active3 beds 2 baths1,570 sq. ft.
$439,000Active3 beds 2 baths1,570 sq. ft.2303 E Taro Lane, Phoenix, AZ 85024
MLS# 6905701Listed by: HOMESMART - New
 $779,900Active2 beds 3 baths1,839 sq. ft.
$779,900Active2 beds 3 baths1,839 sq. ft.22435 N 53rd Street, Phoenix, AZ 85054
MLS# 6905712Listed by: REALTY ONE GROUP - New
 $980,000Active-- beds -- baths
$980,000Active-- beds -- baths610 E San Juan Avenue, Phoenix, AZ 85012
MLS# 6905741Listed by: VALOR HOME GROUP - New
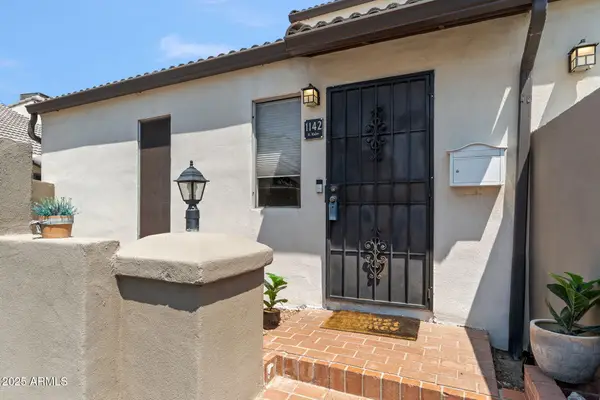 $349,900Active3 beds 2 baths1,196 sq. ft.
$349,900Active3 beds 2 baths1,196 sq. ft.1142 E Kaler Drive, Phoenix, AZ 85020
MLS# 6905764Listed by: COMPASS - New
 $314,000Active2 beds 3 baths1,030 sq. ft.
$314,000Active2 beds 3 baths1,030 sq. ft.2150 W Alameda Road #1390, Phoenix, AZ 85085
MLS# 6905768Listed by: HOMESMART
