Local realty services provided by:Better Homes and Gardens Real Estate S.J. Fowler
100 W Northern Avenue #7,Phoenix, AZ 85021
$1,650,000
- 4 Beds
- 4 Baths
- 3,715 sq. ft.
- Single family
- Pending
Listed by: breena westfall, dallas peagler
Office: the brokery
MLS#:6908933
Source:ARMLS
Price summary
- Price:$1,650,000
- Price per sq. ft.:$444.15
- Monthly HOA dues:$612
About this home
New to the market in 100 Northern; a vibrant, light contemporary gated new-home community nestled in North Central Phoenix. Enjoy an open-concept floor plan along with expansive windows which provide an abundance of natural light enhancing the sleek, minimalist design. The chef-inspired kitchen is equipped with top-of-the-line Wolf appliances, custom cabinetry, and a quartz waterfall island perfect for entertaining. The luxurious first floor primary suite offers a serene retreat, with spa-like bath, oversized walk-in closet, freestanding tub and dual vanities. With a focus on modern living, homes include energy-efficient features like 14 SEER Trane HVAC units spray foam insulation, LED lighting, and more. Low maintenance backyard along with easy lock-and-leave ability. Experience all North Central has to offer with highly rated schools, convenient access to the light rail, some of the best shopping, dining, and outdoor activities all just minutes away. 100 Northern delivers an unbeatable lifestyle. Come experience the comfort and peace of mind of owning a newly constructed home and start enjoying the best of modern contemporary living today!
Contact an agent
Home facts
- Year built:2024
- Listing ID #:6908933
- Updated:February 10, 2026 at 04:06 PM
Rooms and interior
- Bedrooms:4
- Total bathrooms:4
- Full bathrooms:3
- Half bathrooms:1
- Living area:3,715 sq. ft.
Heating and cooling
- Cooling:Ceiling Fan(s), ENERGY STAR Qualified Equipment, Programmable Thermostat
- Heating:ENERGY STAR Qualified Equipment, Natural Gas
Structure and exterior
- Year built:2024
- Building area:3,715 sq. ft.
- Lot area:0.12 Acres
Schools
- High school:Sunnyslope High School
- Middle school:Royal Palm Middle School
- Elementary school:Richard E Miller School
Utilities
- Water:City Water
Finances and disclosures
- Price:$1,650,000
- Price per sq. ft.:$444.15
- Tax amount:$2,024 (1308)
New listings near 100 W Northern Avenue #7
- New
 $1,999,995Active3 beds 4 baths3,010 sq. ft.
$1,999,995Active3 beds 4 baths3,010 sq. ft.1402 E Las Palmaritas Drive, Phoenix, AZ 85020
MLS# 6982180Listed by: REALTY ONE GROUP - New
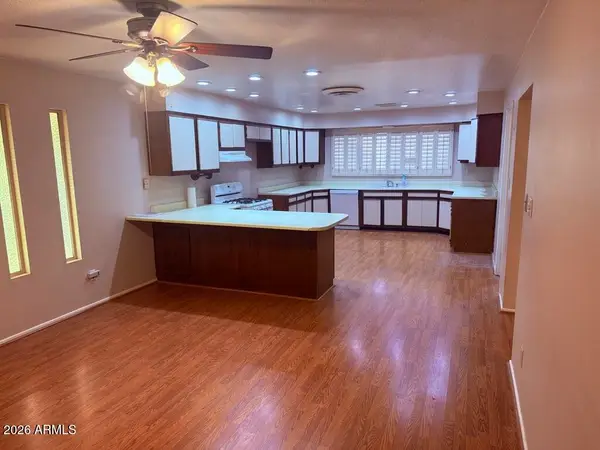 $399,000Active4 beds 2 baths2,127 sq. ft.
$399,000Active4 beds 2 baths2,127 sq. ft.10838 N 12th Street, Phoenix, AZ 85020
MLS# 6982184Listed by: WEST USA REALTY - New
 $575,000Active4 beds 3 baths1,655 sq. ft.
$575,000Active4 beds 3 baths1,655 sq. ft.3024 W Wagoner Road, Phoenix, AZ 85053
MLS# 6982195Listed by: WEST USA REALTY - New
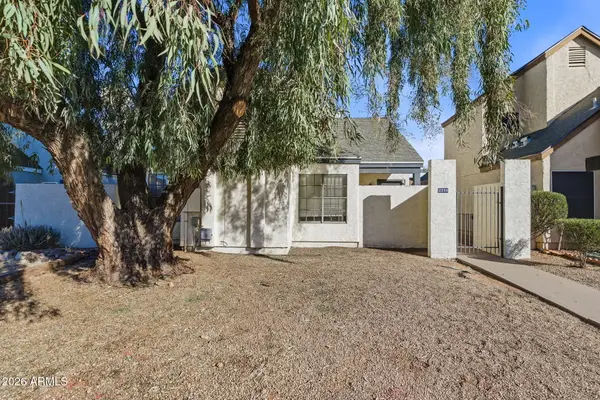 $285,000Active3 beds 2 baths1,092 sq. ft.
$285,000Active3 beds 2 baths1,092 sq. ft.2206 W Beaubien Drive, Phoenix, AZ 85027
MLS# 6982165Listed by: RHP REAL ESTATE - New
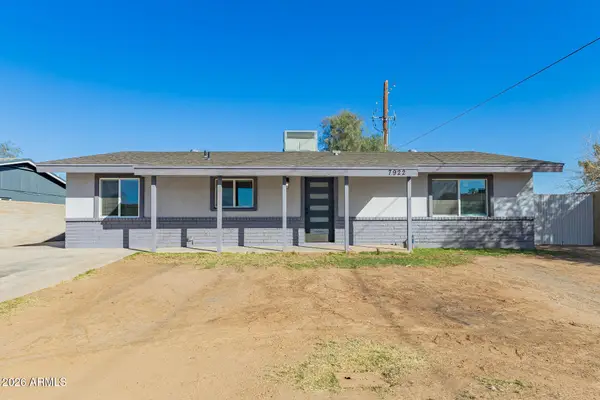 $375,000Active3 beds 1 baths1,175 sq. ft.
$375,000Active3 beds 1 baths1,175 sq. ft.7922 W Clayton Drive, Phoenix, AZ 85033
MLS# 6982138Listed by: HOMESMART 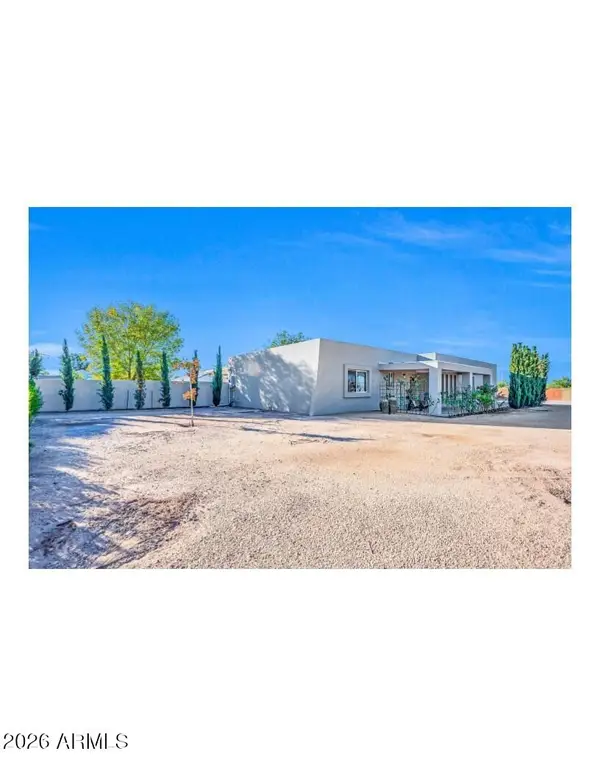 $1,500,000Pending3 beds 2 baths2,072 sq. ft.
$1,500,000Pending3 beds 2 baths2,072 sq. ft.10248 N 40th Street, Phoenix, AZ 85028
MLS# 6982142Listed by: HOMESMART- New
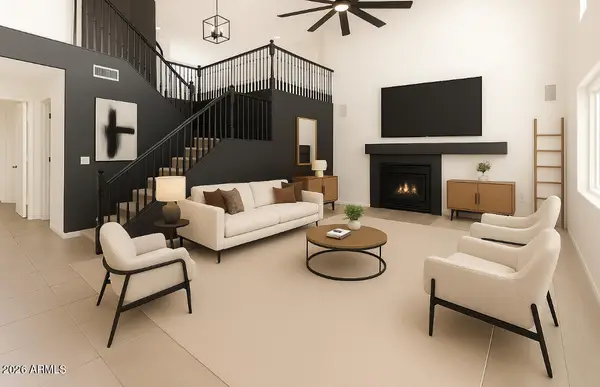 $567,670Active4 beds 3 baths2,516 sq. ft.
$567,670Active4 beds 3 baths2,516 sq. ft.6312 W Villa Linda Drive, Glendale, AZ 85310
MLS# 6982124Listed by: MY HOME GROUP REAL ESTATE - New
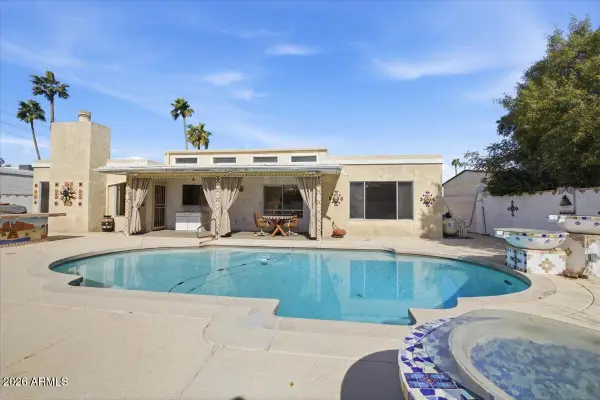 $569,525Active3 beds 2 baths2,071 sq. ft.
$569,525Active3 beds 2 baths2,071 sq. ft.1415 W Tuckey Lane, Phoenix, AZ 85013
MLS# 6982111Listed by: CENTURY 21 ARIZONA FOOTHILLS - New
 $335,000Active3 beds 3 baths1,468 sq. ft.
$335,000Active3 beds 3 baths1,468 sq. ft.13833 S 40th Street #1004, Phoenix, AZ 85044
MLS# 6982114Listed by: BERKSHIRE HATHAWAY HOMESERVICES ARIZONA PROPERTIES - New
 $650,000Active3 beds 3 baths1,848 sq. ft.
$650,000Active3 beds 3 baths1,848 sq. ft.4029 E Coolbrook Avenue, Phoenix, AZ 85032
MLS# 6982079Listed by: REAL BROKER

