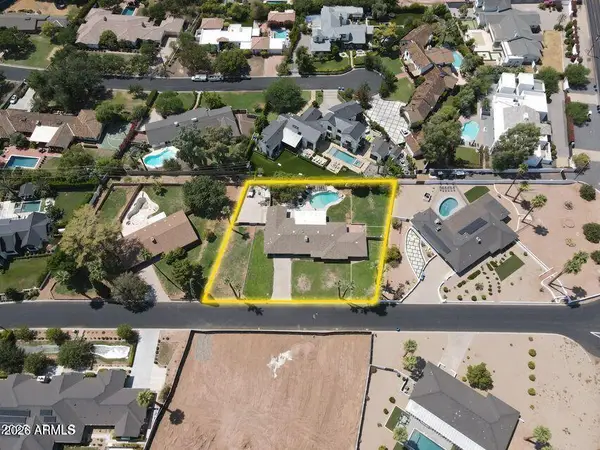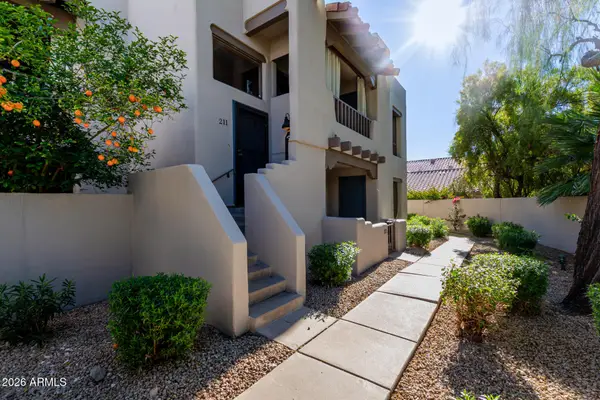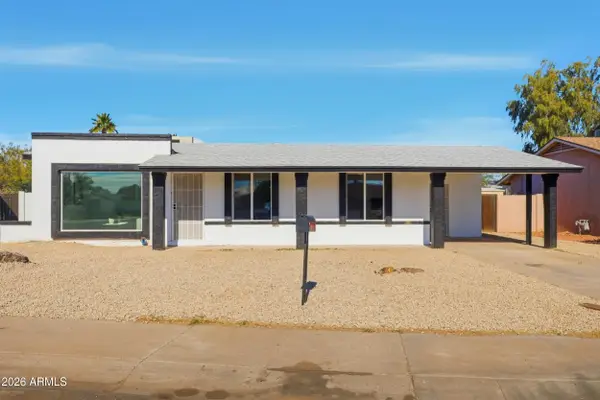10005 N 1st Drive, Phoenix, AZ 85021
Local realty services provided by:Better Homes and Gardens Real Estate BloomTree Realty
10005 N 1st Drive,Phoenix, AZ 85021
$745,000
- 2 Beds
- 3 Baths
- 1,837 sq. ft.
- Townhouse
- Active
Listed by: sondra sattani
Office: dpr realty llc.
MLS#:6926997
Source:ARMLS
Price summary
- Price:$745,000
- Price per sq. ft.:$405.55
- Monthly HOA dues:$251
About this home
Outstanding townhome located in a boutique gated community in the heart of Central Phoenix. This home boasts spectacular city & mountain views from its large balcony, elevated terrace and numerous rooms. A haven for nature; the location is nestled beside N Mountain Park with direct trail access from the community gate. Downtown Phoenix is a 20 minute ride passing through the historic Bridle Path along tree-lined Central Ave. New European white oak engineered wood floors and staircase, custom lighting fixtures and fans. White solid wood shutters in family room, primary and guest suite. Entertainment layout filled with natural light; balcony off the family room, modern kitchen complete with all SS appliances, newer wine fridge and custom premium quartz top on West Elm solid wood island. Powder room is located on the main floor. The lower level houses the primary suite with sliding door open to natural area open space, separate jetted tub/shower, dual sink vanity & large walk-in closet. Additionally, there is an extra room with a full ensuite bath and separate entrance which can be utilized as a bedroom, office or den. This room offers access to an additional patio overlooking the skyline. Newer electric vehicle charging station in garage. Home is well maintained. The community includes a swimming pool and spa.
Contact an agent
Home facts
- Year built:2002
- Listing ID #:6926997
- Updated:January 23, 2026 at 04:40 PM
Rooms and interior
- Bedrooms:2
- Total bathrooms:3
- Full bathrooms:2
- Half bathrooms:1
- Living area:1,837 sq. ft.
Heating and cooling
- Cooling:Ceiling Fan(s)
- Heating:Natural Gas
Structure and exterior
- Year built:2002
- Building area:1,837 sq. ft.
- Lot area:0.12 Acres
Schools
- High school:Sunnyslope High School
- Middle school:Royal Palm Middle School
- Elementary school:Washington Elementary School
Utilities
- Water:City Water
Finances and disclosures
- Price:$745,000
- Price per sq. ft.:$405.55
- Tax amount:$2,766 (2024)
New listings near 10005 N 1st Drive
- New
 $2,650,000Active4 beds 3 baths3,278 sq. ft.
$2,650,000Active4 beds 3 baths3,278 sq. ft.4616 N 49th Place, Phoenix, AZ 85018
MLS# 6973202Listed by: THE AGENCY - New
 $475,000Active3 beds 2 baths1,377 sq. ft.
$475,000Active3 beds 2 baths1,377 sq. ft.4306 N 20th Street, Phoenix, AZ 85016
MLS# 6973203Listed by: BROKERS HUB REALTY, LLC - New
 $875,000Active3 beds 3 baths2,630 sq. ft.
$875,000Active3 beds 3 baths2,630 sq. ft.114 E San Miguel Avenue, Phoenix, AZ 85012
MLS# 6973204Listed by: COMPASS - New
 $329,000Active2 beds 2 baths976 sq. ft.
$329,000Active2 beds 2 baths976 sq. ft.7300 N Dreamy Draw Drive #211, Phoenix, AZ 85020
MLS# 6973211Listed by: HOMETOWN ADVANTAGE REAL ESTATE - New
 $289,000Active1 beds 1 baths828 sq. ft.
$289,000Active1 beds 1 baths828 sq. ft.4465 E Paradise Village Parkway #1212, Phoenix, AZ 85032
MLS# 6973221Listed by: HOMESMART - New
 $409,000Active3 beds 2 baths2,010 sq. ft.
$409,000Active3 beds 2 baths2,010 sq. ft.9836 W Atlantis Way, Tolleson, AZ 85353
MLS# 6973236Listed by: PROSMART REALTY - New
 $379,900Active4 beds 2 baths1,472 sq. ft.
$379,900Active4 beds 2 baths1,472 sq. ft.9036 W Sells Drive, Phoenix, AZ 85037
MLS# 6973178Listed by: POLLY MITCHELL GLOBAL REALTY - Open Sun, 10am to 1pmNew
 $550,000Active2 beds 2 baths1,398 sq. ft.
$550,000Active2 beds 2 baths1,398 sq. ft.2323 N Central Avenue #705, Phoenix, AZ 85004
MLS# 6973194Listed by: BROKERS HUB REALTY, LLC - New
 $415,000Active3 beds 2 baths2,124 sq. ft.
$415,000Active3 beds 2 baths2,124 sq. ft.5831 W Pedro Lane, Laveen, AZ 85339
MLS# 6973171Listed by: HOMESMART - New
 $500,000Active5 beds 2 baths3,307 sq. ft.
$500,000Active5 beds 2 baths3,307 sq. ft.4629 N 111th Lane, Phoenix, AZ 85037
MLS# 6973142Listed by: REALTY OF AMERICA LLC
