10034 N 26th Street N, Phoenix, AZ 85028
Local realty services provided by:Better Homes and Gardens Real Estate S.J. Fowler
Listed by: cynthia l jennings
Office: nexthome complete realty
MLS#:6921218
Source:ARMLS
Price summary
- Price:$839,999
About this home
IN-Law Suite with private entrance. This gorgeous home in the sought-after GreenRidge neighborhood showcases plantation shutters, 4 bedrooms, 3 full bathrooms, two living areas, a dining area with a wet bar, and a versatile bonus room. Off the kitchen, an additional covered patio expands your outdoor living space with direct access to the stunning backyard.
The fully permitted in-law suite includes its own private entrance, bathroom, kitchenette, living room, and a bedroom, perfect for multigenerational living and an excellent source of potential rental income.
The kitchen features rounded-edge granite countertops and a breakfast bar. The primary suite offers a walk-in closet, private exit to the patio, and a custom walk-in shower. Enjoy light, natural-finish parquet flooring in the family room double sinks in the bathrooms.
Step outside to an entertainer's paradise: a private backyard with a built-in barbecue, built-in fireplace, a covered patio with a sitting area, low-water-use desert landscaping, an RV gate with parking and an RV sewer clean-out, 30AMP RV Connection, and a storage shed, everything you need for effortless outdoor living. The garage has a Tesla charger port installed.
All interior living spaces, including the bedrooms and bathrooms, are included in the home's total square footage; the covered patio is excluded. With its flexible layout, premium finishes, and income potential from the in-law suite, this GreenRidge gem is a rare and highly desirable find.
Contact an agent
Home facts
- Year built:1970
- Listing ID #:6921218
- Updated:December 17, 2025 at 12:14 PM
Rooms and interior
- Bedrooms:4
- Total bathrooms:3
- Full bathrooms:3
Heating and cooling
- Cooling:Programmable Thermostat
- Heating:Natural Gas
Structure and exterior
- Year built:1970
- Lot area:0.23 Acres
Schools
- High school:Shadow Mountain High School
- Middle school:Shea Middle School
- Elementary school:Mercury Mine Elementary School
Utilities
- Water:City Water
Finances and disclosures
- Price:$839,999
- Tax amount:$3,060
New listings near 10034 N 26th Street N
- New
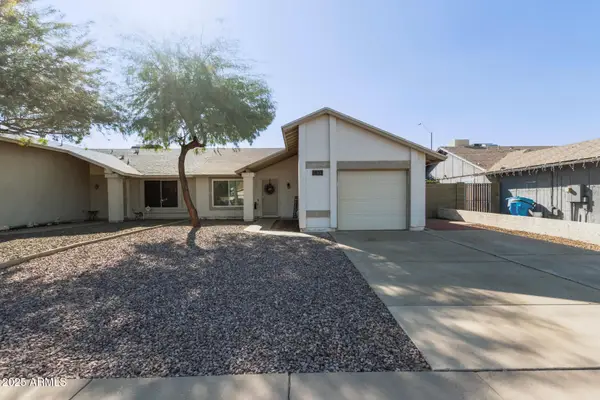 $319,000Active2 beds 2 baths1,056 sq. ft.
$319,000Active2 beds 2 baths1,056 sq. ft.1833 E Sandra Terrace, Phoenix, AZ 85022
MLS# 6958981Listed by: REAL BROKER - New
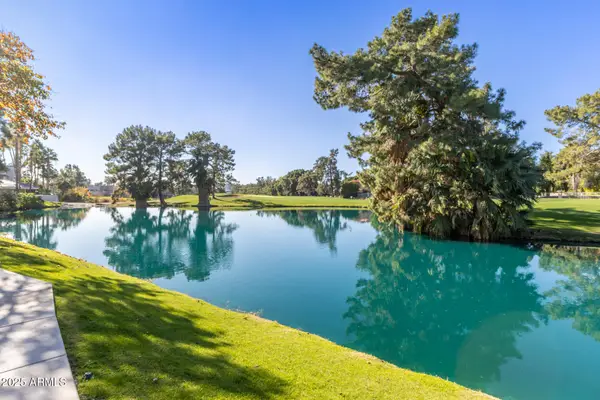 $379,900Active2 beds 1 baths1,258 sq. ft.
$379,900Active2 beds 1 baths1,258 sq. ft.5136 N 31st Place #634, Phoenix, AZ 85016
MLS# 6958982Listed by: WEST USA REALTY - New
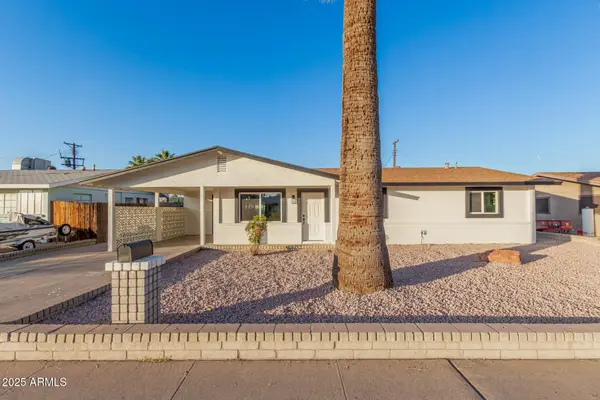 $395,000Active3 beds 2 baths1,598 sq. ft.
$395,000Active3 beds 2 baths1,598 sq. ft.3426 W Glenn Drive, Phoenix, AZ 85051
MLS# 6958985Listed by: DELEX REALTY - New
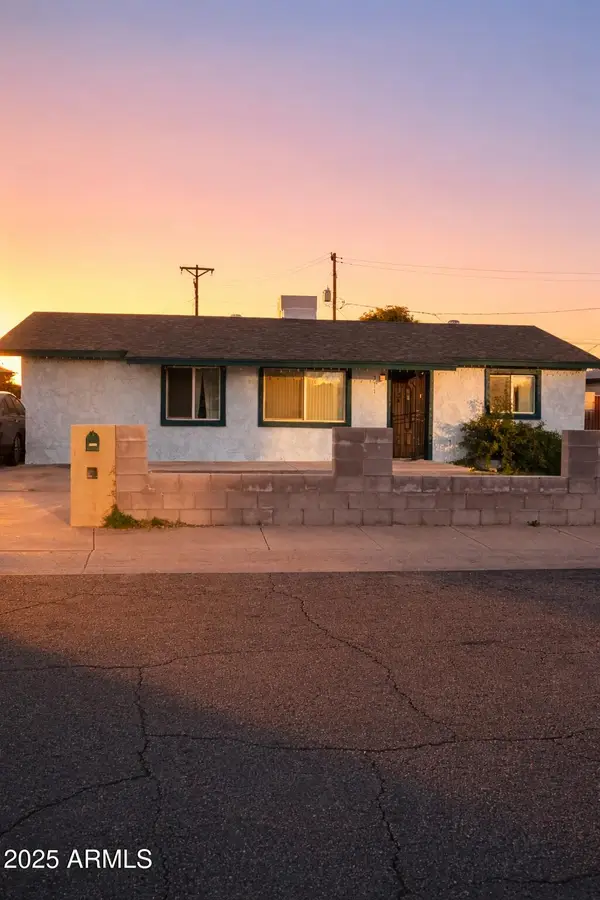 Listed by BHGRE$340,000Active4 beds 2 baths1,742 sq. ft.
Listed by BHGRE$340,000Active4 beds 2 baths1,742 sq. ft.5617 N 38th Drive, Phoenix, AZ 85019
MLS# 6959005Listed by: BETTER HOMES & GARDENS REAL ESTATE SJ FOWLER - New
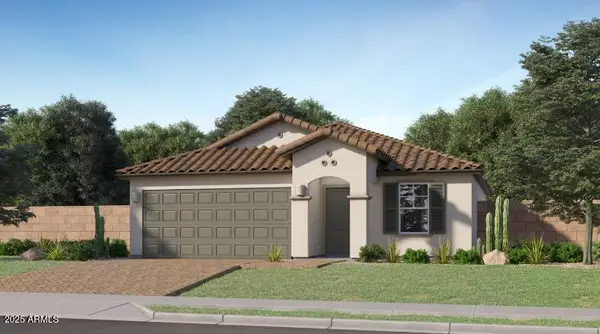 $404,740Active3 beds 2 baths1,219 sq. ft.
$404,740Active3 beds 2 baths1,219 sq. ft.3016 N 98th Lane, Phoenix, AZ 85037
MLS# 6959024Listed by: LENNAR SALES CORP - New
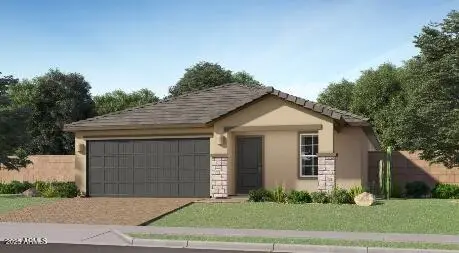 $442,740Active4 beds 2 baths1,649 sq. ft.
$442,740Active4 beds 2 baths1,649 sq. ft.3024 N 98th Lane, Phoenix, AZ 85037
MLS# 6959025Listed by: LENNAR SALES CORP - New
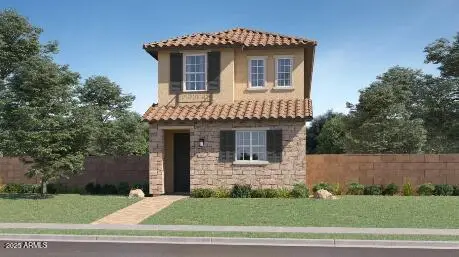 $432,490Active3 beds 3 baths1,958 sq. ft.
$432,490Active3 beds 3 baths1,958 sq. ft.9821 W Catalina Drive, Phoenix, AZ 85037
MLS# 6959031Listed by: LENNAR SALES CORP - New
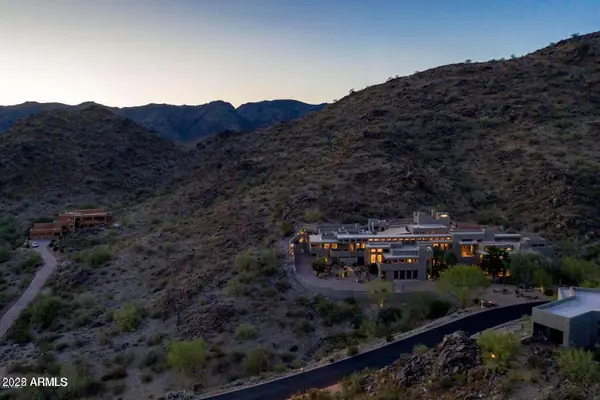 $640,000Active4.23 Acres
$640,000Active4.23 Acres14008 S Rockhill Road #40, Phoenix, AZ 85048
MLS# 6958954Listed by: WEST USA REALTY - New
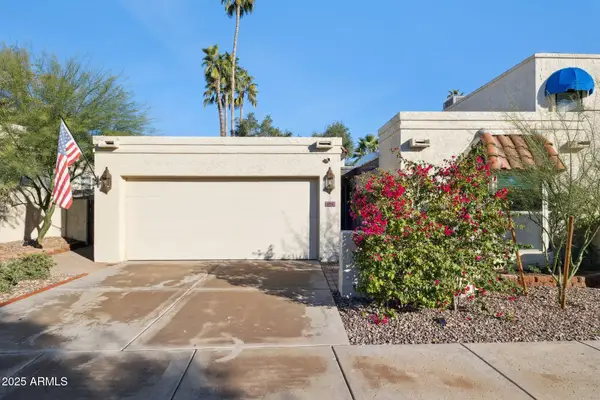 $475,000Active2 beds 2 baths1,384 sq. ft.
$475,000Active2 beds 2 baths1,384 sq. ft.4706 E Winston Drive, Phoenix, AZ 85044
MLS# 6958929Listed by: COLDWELL BANKER REALTY - New
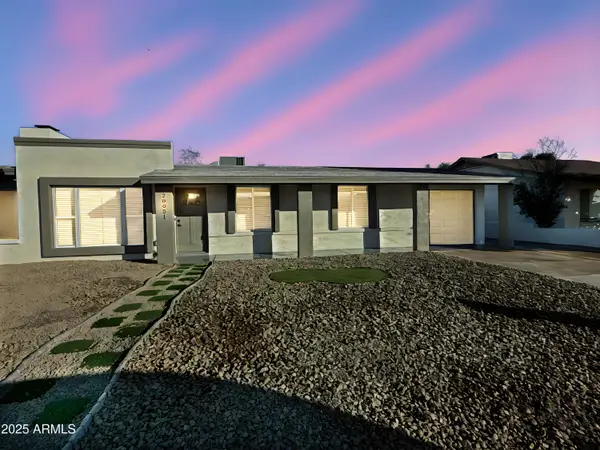 $409,000Active3 beds 2 baths1,326 sq. ft.
$409,000Active3 beds 2 baths1,326 sq. ft.20031 N 18th Drive, Phoenix, AZ 85027
MLS# 6958931Listed by: EXP REALTY
