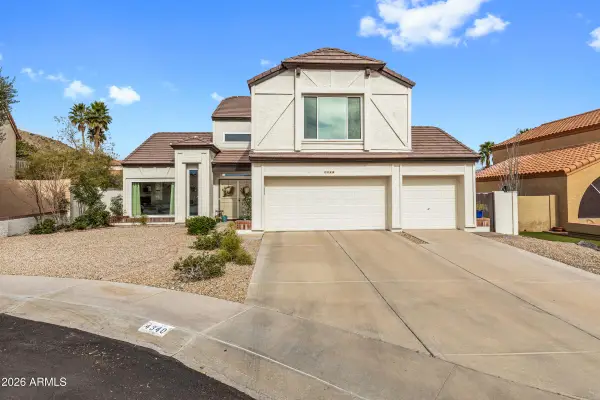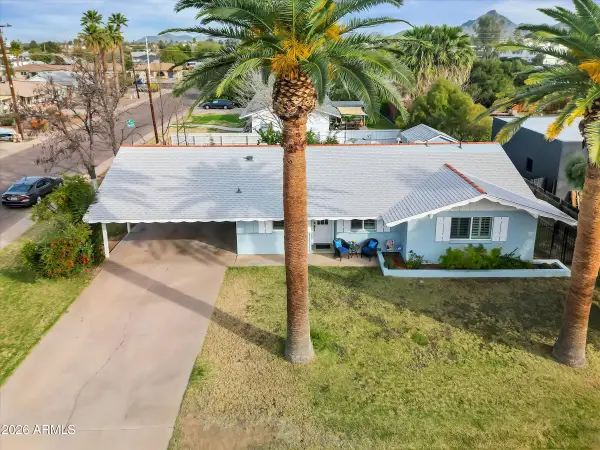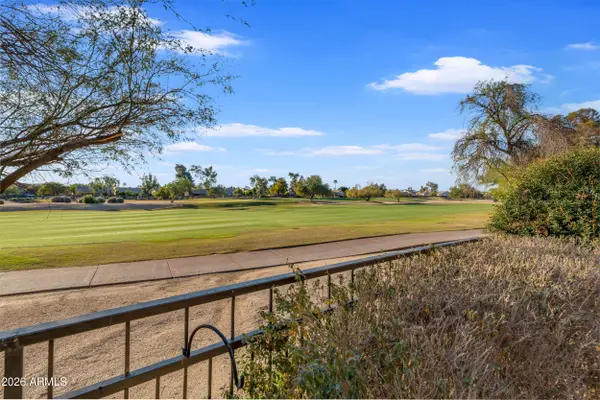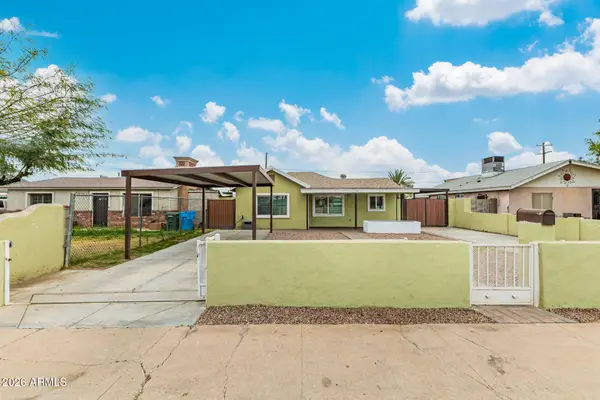10037 N 42nd Drive, Phoenix, AZ 85051
Local realty services provided by:Better Homes and Gardens Real Estate S.J. Fowler
10037 N 42nd Drive,Phoenix, AZ 85051
$469,000
- 3 Beds
- 2 Baths
- 1,966 sq. ft.
- Single family
- Pending
Listed by: brian p ramsey
Office: equity star realty
MLS#:6922322
Source:ARMLS
Price summary
- Price:$469,000
- Price per sq. ft.:$238.56
About this home
Fresh Open Modern floorplan!
Say goodbye to costly repairs and hello to your dream home! This stunning, fully remodeled 3-bedroom, 2-bathroom, solid block one level home is a true gem. Situated on a quiet cul-de-sac with no HOA, this property is ready for you to move in and start making memories.
Every inch of this home has been thoughtfully updated. Big ticket items like a new roof and windows provide peace of mind, while the open, modern floor plan and newly stained and polished concrete floors create a sleek, contemporary feel. The heart of the home is the brand-new chef's kitchen, designed for both everyday living and entertaining. The kitchen features an oversized island with contemporary quartz countertops and waterfall edges a luxurious touch you typically see in million-dollar-plus homes. The new soft-close cabinets and updated appliances complete this perfect space.
Both bathrooms have been completely renovated with modern subway tiles, wainscoting, and new fixtures and lighting. The spacious primary suite offers a private sanctuary, with a separate door leading to the covered patio and a refreshing diving pool.
In addition to the private backyard diving pool that has just been resurfaced, you'll have plenty of room to create your perfect outdoor retreat. An extra-wide concrete driveway provides ample parking for guests. Plus, the seller will pay off the solar panels at closing, so you'll enjoy lower electricity bills from day one.
Don't miss the chance to own this meticulously updated, centrally located home close to all the city conveniences!
________________________________________
Brian Ramsey / Designated Broker/Agent/ Equity Star Realty
Contact an agent
Home facts
- Year built:1970
- Listing ID #:6922322
- Updated:February 10, 2026 at 10:12 AM
Rooms and interior
- Bedrooms:3
- Total bathrooms:2
- Full bathrooms:2
- Living area:1,966 sq. ft.
Heating and cooling
- Heating:Electric
Structure and exterior
- Year built:1970
- Building area:1,966 sq. ft.
- Lot area:0.19 Acres
Schools
- High school:Glendale High School
- Middle school:Cholla Middle School
- Elementary school:Cactus Wren Elementary School
Utilities
- Water:City Water
Finances and disclosures
- Price:$469,000
- Price per sq. ft.:$238.56
- Tax amount:$1,334 (2024)
New listings near 10037 N 42nd Drive
- New
 $695,000Active5 beds 3 baths2,181 sq. ft.
$695,000Active5 beds 3 baths2,181 sq. ft.4340 E Aliso Canyon, Phoenix, AZ 85044
MLS# 6983908Listed by: WEST USA REALTY - New
 $485,000Active4 beds 3 baths2,000 sq. ft.
$485,000Active4 beds 3 baths2,000 sq. ft.35715 N 34th Lane, Phoenix, AZ 85086
MLS# 6983912Listed by: COMPASS - New
 $519,900Active4 beds 2 baths1,489 sq. ft.
$519,900Active4 beds 2 baths1,489 sq. ft.1330 E Mulberry Street, Phoenix, AZ 85014
MLS# 6983919Listed by: HOMESMART - New
 $1,312,000Active3 beds 3 baths2,552 sq. ft.
$1,312,000Active3 beds 3 baths2,552 sq. ft.15240 N Clubgate Drive -- #129, Scottsdale, AZ 85254
MLS# 6983886Listed by: WEST USA REALTY - New
 $395,000Active3 beds 2 baths1,650 sq. ft.
$395,000Active3 beds 2 baths1,650 sq. ft.2407 W Laurel Lane, Phoenix, AZ 85029
MLS# 6983899Listed by: MY HOME GROUP REAL ESTATE - New
 $345,000Active2 beds 2 baths1,278 sq. ft.
$345,000Active2 beds 2 baths1,278 sq. ft.1005 E Beryl Avenue, Phoenix, AZ 85020
MLS# 6983787Listed by: HOWE REALTY - New
 $308,900Active2 beds 2 baths1,106 sq. ft.
$308,900Active2 beds 2 baths1,106 sq. ft.1107 W Osborn Road #106, Phoenix, AZ 85013
MLS# 6983789Listed by: COMPASS - New
 $1,350,000Active4 beds 4 baths3,432 sq. ft.
$1,350,000Active4 beds 4 baths3,432 sq. ft.3805 E Zachary Drive, Phoenix, AZ 85050
MLS# 6983790Listed by: RE/MAX FINE PROPERTIES - New
 $300,000Active3 beds 2 baths1,232 sq. ft.
$300,000Active3 beds 2 baths1,232 sq. ft.4529 N 30th Avenue, Phoenix, AZ 85017
MLS# 6983795Listed by: HOMESMART - New
 $340,000Active3 beds 2 baths1,203 sq. ft.
$340,000Active3 beds 2 baths1,203 sq. ft.2339 W Pima Street, Phoenix, AZ 85009
MLS# 6983816Listed by: EXP REALTY

