1005 E Weldon Avenue, Phoenix, AZ 85014
Local realty services provided by:Better Homes and Gardens Real Estate BloomTree Realty
1005 E Weldon Avenue,Phoenix, AZ 85014
$775,000
- 4 Beds
- 4 Baths
- 2,070 sq. ft.
- Single family
- Active
Listed by: daulton hopkins, anna hopkins623-512-8012
Office: citiea
MLS#:6935352
Source:ARMLS
Price summary
- Price:$775,000
- Price per sq. ft.:$374.4
About this home
An excellent construction team from architect to interiors ensured that this home flows with added features for luxurious and practical living. 4 en-suite bedrooms, plenty of light, sparkling pool and stunning forest views. The streamlined kitchen boasts high-end appliances and a built-in coffee machine and breakfast bar. Home automation and audio, with underfloor heating throughout.
An inter-leading garage with additional space for golf cart. The main entrance has an attractive feature wall and water feature. The asking price is VAT inclusive = no transfer duty on purchase. The 'Field of Dreams" is situated close by with tennis courts and golf driving range. Horse riding is also available to explore the estate, together with organised hike and canoe trips on the Noetzie River. Stunning rural living with ultimate security, and yet within easy access of Pezula Golf Club, Hotel and world-class Spa, gym and pool.
Contact an agent
Home facts
- Year built:2018
- Listing ID #:6935352
- Updated:December 22, 2025 at 04:13 PM
Rooms and interior
- Bedrooms:4
- Total bathrooms:4
- Full bathrooms:3
- Half bathrooms:1
- Living area:2,070 sq. ft.
Heating and cooling
- Cooling:Ceiling Fan(s), Programmable Thermostat
- Heating:Electric
Structure and exterior
- Year built:2018
- Building area:2,070 sq. ft.
- Lot area:0.18 Acres
Schools
- High school:North High School
- Middle school:Osborn Middle School
- Elementary school:Clarendon School
Utilities
- Water:City Water
Finances and disclosures
- Price:$775,000
- Price per sq. ft.:$374.4
- Tax amount:$3,478 (2024)
New listings near 1005 E Weldon Avenue
- New
 $624,500Active3 beds 2 baths1,601 sq. ft.
$624,500Active3 beds 2 baths1,601 sq. ft.4205 E Chaparosa Way, Cave Creek, AZ 85331
MLS# 6960140Listed by: SELL YOUR HOME SERVICES - New
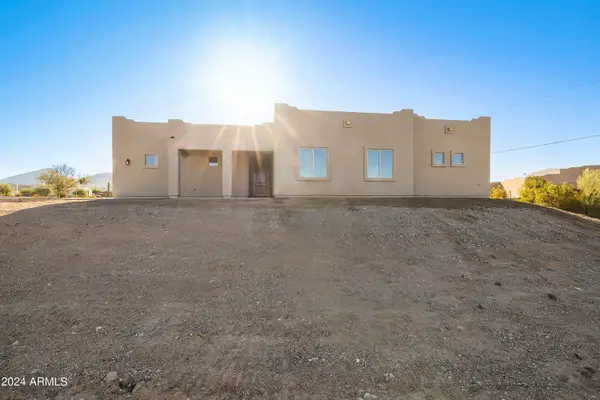 $849,000Active3 beds 2 baths2,300 sq. ft.
$849,000Active3 beds 2 baths2,300 sq. ft.361xx N 17th Avenue, Phoenix, AZ 85086
MLS# 6960143Listed by: REALTY ONE GROUP - New
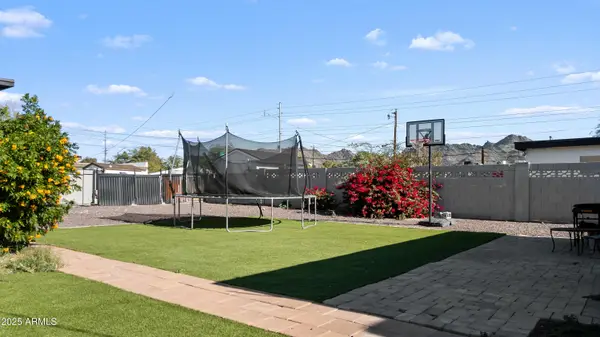 $324,900Active3 beds 2 baths1,300 sq. ft.
$324,900Active3 beds 2 baths1,300 sq. ft.1144 E Sunnyslope Lane, Phoenix, AZ 85020
MLS# 6960139Listed by: REALTYONEGROUP MOUNTAIN DESERT - New
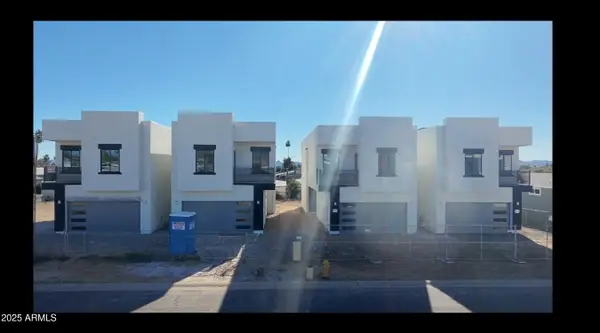 $1,990,000Active-- beds -- baths
$1,990,000Active-- beds -- baths2045 E Michigan Avenue, Phoenix, AZ 85022
MLS# 6960136Listed by: SOURCE REAL ESTATE - New
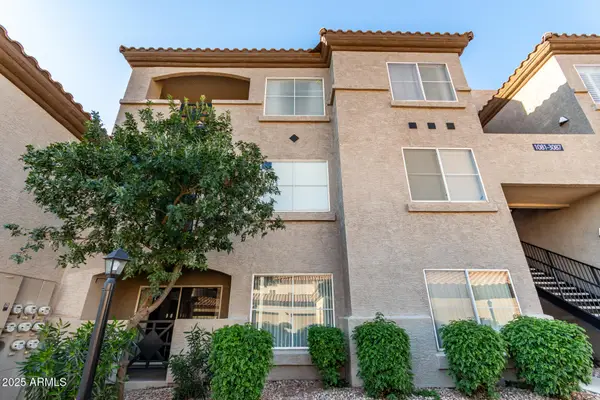 $249,000Active1 beds 1 baths758 sq. ft.
$249,000Active1 beds 1 baths758 sq. ft.3236 E Chandler Boulevard #1082, Phoenix, AZ 85048
MLS# 6960132Listed by: BERKSHIRE HATHAWAY HOMESERVICES ARIZONA PROPERTIES - New
 $544,990Active3 beds 3 baths1,983 sq. ft.
$544,990Active3 beds 3 baths1,983 sq. ft.9845 S 11th Place, Phoenix, AZ 85042
MLS# 6960124Listed by: DRH PROPERTIES INC - New
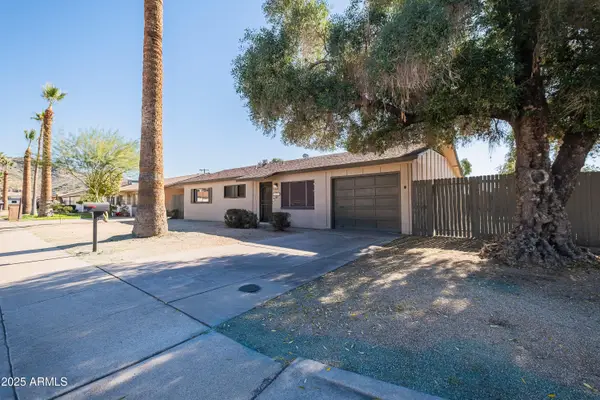 $315,000Active2 beds 2 baths980 sq. ft.
$315,000Active2 beds 2 baths980 sq. ft.2045 W Sunnyside Avenue, Phoenix, AZ 85029
MLS# 6960092Listed by: THE BROKERY - New
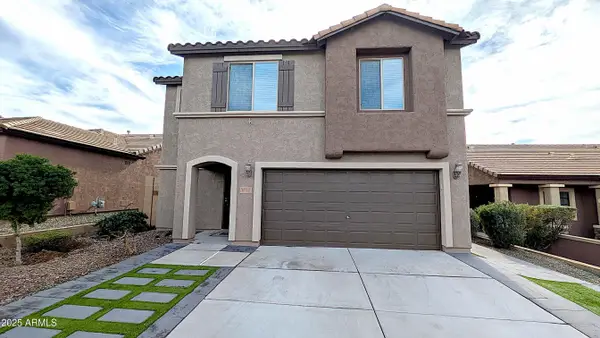 $539,000Active3 beds 3 baths1,486 sq. ft.
$539,000Active3 beds 3 baths1,486 sq. ft.1717 W Buckhorn Trail, Phoenix, AZ 85085
MLS# 6960084Listed by: SOUTHWEST URBAN - New
 $268,000Active1 beds 1 baths680 sq. ft.
$268,000Active1 beds 1 baths680 sq. ft.4850 E Desert Cove Avenue #240, Scottsdale, AZ 85254
MLS# 6960061Listed by: HOME MASTERS REALTY LLC - New
 $200,000Active1 beds 1 baths784 sq. ft.
$200,000Active1 beds 1 baths784 sq. ft.1101 E Bethany Home Road #8, Phoenix, AZ 85014
MLS# 6960071Listed by: WEST USA REALTY
