1024 W Solar Drive, Phoenix, AZ 85021
Local realty services provided by:Better Homes and Gardens Real Estate BloomTree Realty
1024 W Solar Drive,Phoenix, AZ 85021
$669,000
- 3 Beds
- 3 Baths
- 2,199 sq. ft.
- Single family
- Active
Listed by: sinan zakaria
Office: listed simply
MLS#:6949474
Source:ARMLS
Price summary
- Price:$669,000
- Price per sq. ft.:$304.23
About this home
Unique patio home within the desirable Marrakech Community features one of the largest mountain view lots. Location, Location Location! Desirable North Central Phoenix location; walk to Murphy Bridle Path for a run or bike ride along Central Avenue. Easy access to SR-51 and I-17; Sky Harbor Airport in 15 minutes! 3 Bedroom, 2 ½ Updated Bathrooms, Step-down Living Room, Dining Room with tray ceiling, and Family Room with large fireplace and classic beamed ceiling. Floor to ceiling windows overlooking patio, expansive view of 3-tier Cantera fountain, lush backyard and sparkling private pool with heated spa. Living areas surround a distinct interior atrium landscaped with tropical plants and bubbling pond; focal point to all rooms. Large Updated Kitchen, quartz countertops and beautiful wood topped center island with seating for three. Oversized RV Garage and large Bonus Room/Man-Cave/She-Shed. Extra storage in garage and spacious closets throughout. Freshly Updated, New Carpet, Wood-based Laminate Floors, Landscaped backyard with 30-foot covered patio. Relaxing heated hot tub just steps away from the primary bedroom. Double vanities in primary bathroom and great walk-in closet! Third bedroom can be used as office or additional sitting room. Unique from any other home in the community; no common walls and only home in Marrakech with 10-foot high garage door and 25 ft. x 25 ft. RV-sized garage.
Contact an agent
Home facts
- Year built:1974
- Listing ID #:6949474
- Updated:November 20, 2025 at 03:26 AM
Rooms and interior
- Bedrooms:3
- Total bathrooms:3
- Full bathrooms:2
- Half bathrooms:1
- Living area:2,199 sq. ft.
Heating and cooling
- Cooling:Ceiling Fan(s)
- Heating:Natural Gas
Structure and exterior
- Year built:1974
- Building area:2,199 sq. ft.
- Lot area:0.17 Acres
Schools
- High school:Washington High School
- Middle school:Orangewood School
- Elementary school:Orangewood School
Utilities
- Water:City Water
Finances and disclosures
- Price:$669,000
- Price per sq. ft.:$304.23
- Tax amount:$3,327
New listings near 1024 W Solar Drive
- New
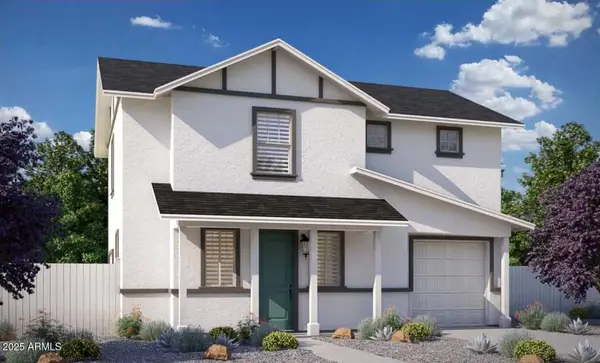 $482,376Active3 beds 3 baths1,415 sq. ft.
$482,376Active3 beds 3 baths1,415 sq. ft.16875 N 12th Street #30, Phoenix, AZ 85022
MLS# 6949481Listed by: CAMBRIDGE PROPERTIES - New
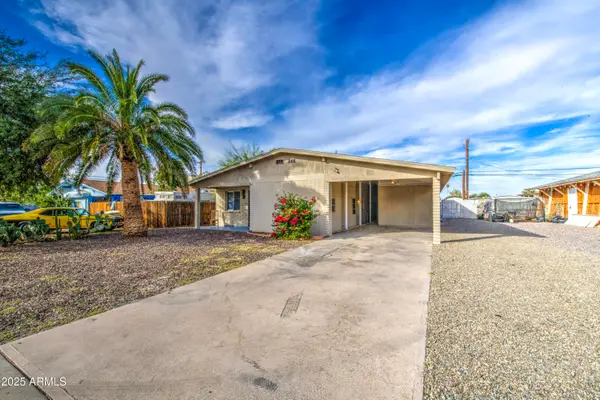 $200,000Active3 beds 2 baths760 sq. ft.
$200,000Active3 beds 2 baths760 sq. ft.1050 W Buist Avenue, Phoenix, AZ 85041
MLS# 6949493Listed by: EXP REALTY - New
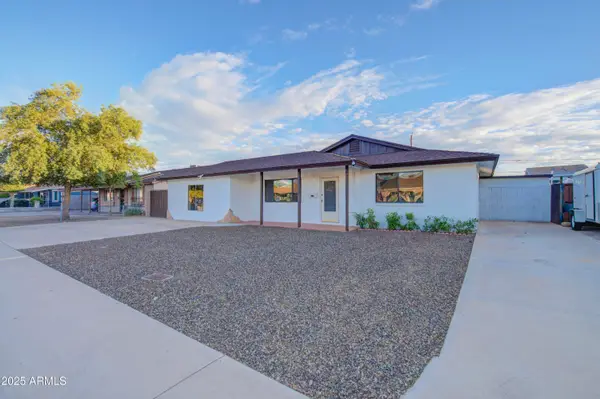 $380,000Active3 beds 2 baths1,735 sq. ft.
$380,000Active3 beds 2 baths1,735 sq. ft.5539 W Wilshire Drive, Phoenix, AZ 85035
MLS# 6949512Listed by: EXP REALTY - New
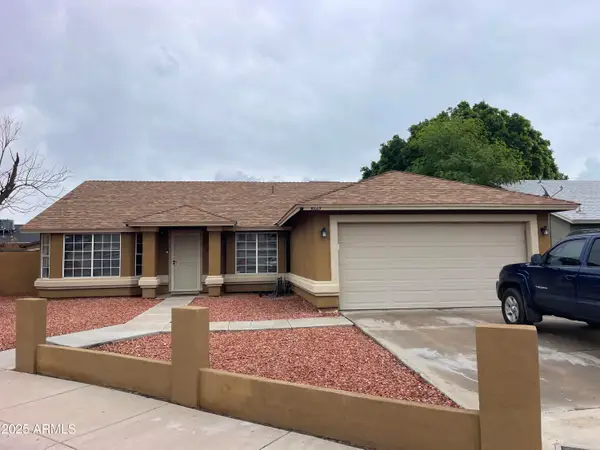 $396,000Active3 beds 2 baths1,679 sq. ft.
$396,000Active3 beds 2 baths1,679 sq. ft.8662 W Monte Vista Road, Phoenix, AZ 85037
MLS# 6949518Listed by: MY HOME GROUP REAL ESTATE - New
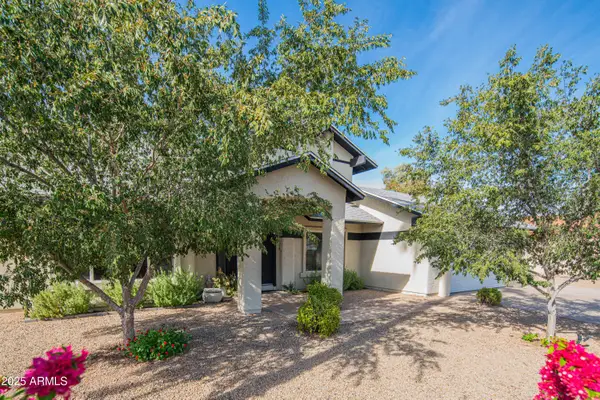 $595,000Active4 beds 3 baths2,193 sq. ft.
$595,000Active4 beds 3 baths2,193 sq. ft.16002 N 33rd Avenue, Phoenix, AZ 85053
MLS# 6949476Listed by: DPR REALTY LLC - New
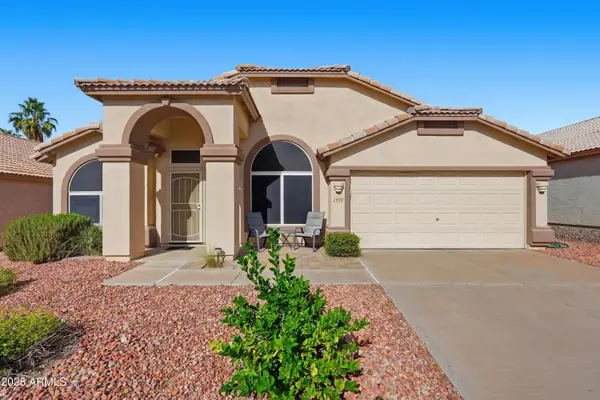 $550,000Active3 beds 2 baths1,883 sq. ft.
$550,000Active3 beds 2 baths1,883 sq. ft.1442 E Marco Polo Road, Phoenix, AZ 85024
MLS# 6949410Listed by: COLDWELL BANKER REALTY - New
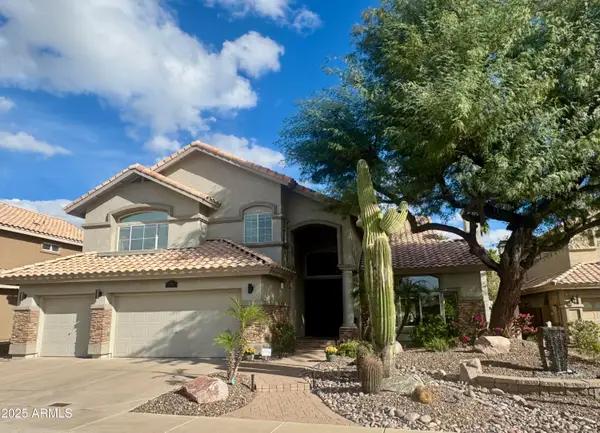 $999,500Active5 beds 3 baths3,134 sq. ft.
$999,500Active5 beds 3 baths3,134 sq. ft.1809 E Saltsage Drive, Phoenix, AZ 85048
MLS# 6949418Listed by: HOMESMART - New
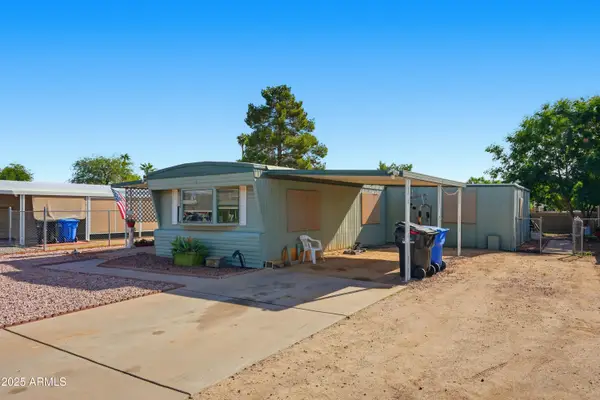 $244,000Active3 beds 2 baths1,254 sq. ft.
$244,000Active3 beds 2 baths1,254 sq. ft.233 E Villa Rita Drive, Phoenix, AZ 85022
MLS# 6949426Listed by: COLDWELL BANKER REALTY 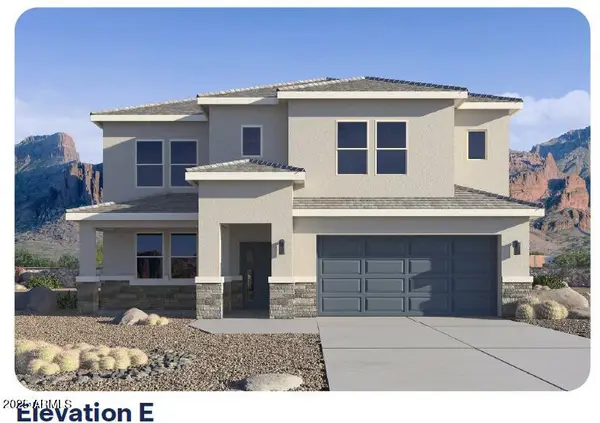 $884,870Pending4 beds 4 baths3,222 sq. ft.
$884,870Pending4 beds 4 baths3,222 sq. ft.24518 N 24th Way, Phoenix, AZ 85024
MLS# 6949283Listed by: DRH PROPERTIES INC
