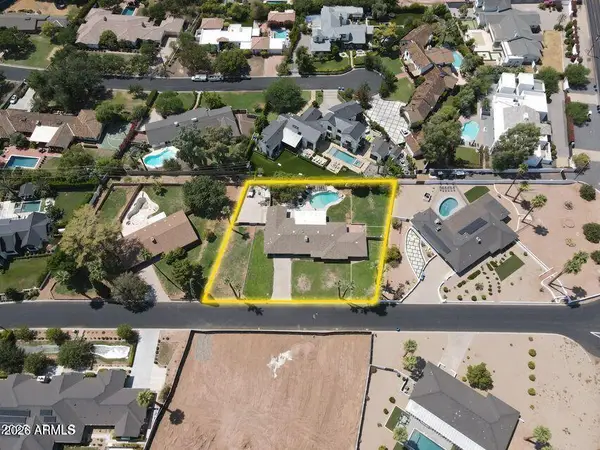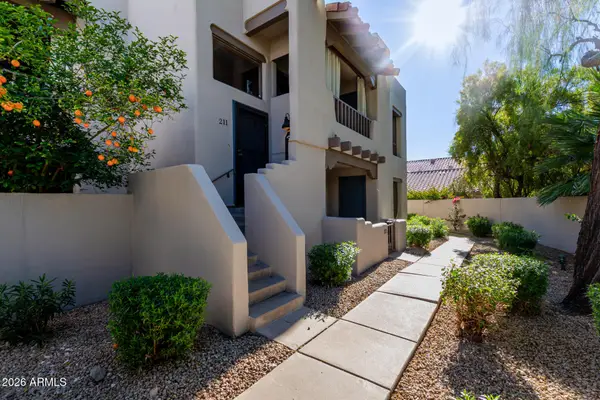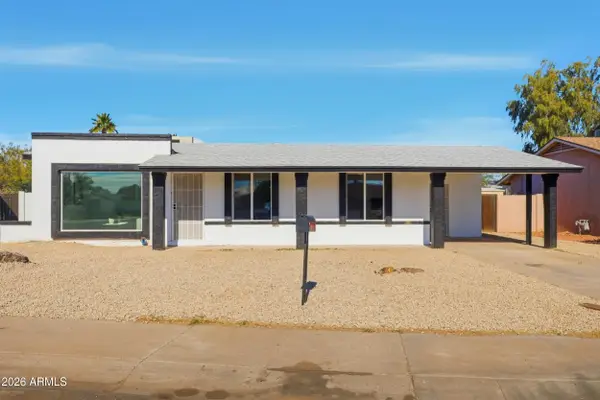10310 N 37th Street, Phoenix, AZ 85028
Local realty services provided by:Better Homes and Gardens Real Estate S.J. Fowler
10310 N 37th Street,Phoenix, AZ 85028
$3,500,000
- 5 Beds
- 4 Baths
- 4,043 sq. ft.
- Single family
- Active
Listed by: meagan radigan
Office: local luxury christie's international real estate
MLS#:6857045
Source:ARMLS
Price summary
- Price:$3,500,000
- Price per sq. ft.:$865.69
About this home
Perched near Paradise Valley's finest amenities on the northern edge of the Phoenix Mountain Preserve, this 2021 architectural gem crafted by acclaimed architect Bradley Edwards, is more than a home: it's a sculptural expression of modern design, serenity, and seamless integration with nature. Originally conceived as a private creative retreat for a photographer, this over 4,000 sq ft residence commands more than an acre of pristine desert terrain with direct access to hiking trails and unobstructed views of iconic Piestewa Peak. Inside, clean lines and dramatic volumes define the space. Polished exposed aggregate concrete floors, 12-foot ceilings, and floor-to-ceiling Fleetwood retractable glass walls create a fluid connection between indoors and out effortlessly merging light, landscape and architecture. The heart of the home is built for gathering and entertaining, with dual chef-grade kitchens one inside, one alfresco featuring sleek quartz counters, custom white oak cabinetry, and top-tier smart appliances. Five bedrooms and 3.5 bathrooms provide luxurious space for family and guests. Step outside to a private oasis with a resort-style pool, spa, and expansive rooftop decks that capture golden sunsets and panoramic mountain views. With no HOA restrictions and ample space to expand, this estate is the perfect canvas for your vision. This is desert modernism at its most refined, offering absolute privacy, architectural prestige, and proximity to everything including world class dining, shopping, hiking and golf.
Contact an agent
Home facts
- Year built:2021
- Listing ID #:6857045
- Updated:January 23, 2026 at 04:16 PM
Rooms and interior
- Bedrooms:5
- Total bathrooms:4
- Full bathrooms:3
- Half bathrooms:1
- Living area:4,043 sq. ft.
Heating and cooling
- Cooling:Ceiling Fan(s)
- Heating:Natural Gas
Structure and exterior
- Year built:2021
- Building area:4,043 sq. ft.
- Lot area:1.12 Acres
Schools
- High school:Shadow Mountain High School
- Middle school:Desert Shadows Elementary School
- Elementary school:Mercury Mine Elementary School
Utilities
- Water:City Water
Finances and disclosures
- Price:$3,500,000
- Price per sq. ft.:$865.69
- Tax amount:$7,388 (2024)
New listings near 10310 N 37th Street
- New
 $2,650,000Active4 beds 3 baths3,278 sq. ft.
$2,650,000Active4 beds 3 baths3,278 sq. ft.4616 N 49th Place, Phoenix, AZ 85018
MLS# 6973202Listed by: THE AGENCY - New
 $475,000Active3 beds 2 baths1,377 sq. ft.
$475,000Active3 beds 2 baths1,377 sq. ft.4306 N 20th Street, Phoenix, AZ 85016
MLS# 6973203Listed by: BROKERS HUB REALTY, LLC - New
 $875,000Active3 beds 3 baths2,630 sq. ft.
$875,000Active3 beds 3 baths2,630 sq. ft.114 E San Miguel Avenue, Phoenix, AZ 85012
MLS# 6973204Listed by: COMPASS - New
 $329,000Active2 beds 2 baths976 sq. ft.
$329,000Active2 beds 2 baths976 sq. ft.7300 N Dreamy Draw Drive #211, Phoenix, AZ 85020
MLS# 6973211Listed by: HOMETOWN ADVANTAGE REAL ESTATE - New
 $289,000Active1 beds 1 baths828 sq. ft.
$289,000Active1 beds 1 baths828 sq. ft.4465 E Paradise Village Parkway #1212, Phoenix, AZ 85032
MLS# 6973221Listed by: HOMESMART - New
 $409,000Active3 beds 2 baths2,010 sq. ft.
$409,000Active3 beds 2 baths2,010 sq. ft.9836 W Atlantis Way, Tolleson, AZ 85353
MLS# 6973236Listed by: PROSMART REALTY - New
 $379,900Active4 beds 2 baths1,472 sq. ft.
$379,900Active4 beds 2 baths1,472 sq. ft.9036 W Sells Drive, Phoenix, AZ 85037
MLS# 6973178Listed by: POLLY MITCHELL GLOBAL REALTY - Open Sun, 10am to 1pmNew
 $550,000Active2 beds 2 baths1,398 sq. ft.
$550,000Active2 beds 2 baths1,398 sq. ft.2323 N Central Avenue #705, Phoenix, AZ 85004
MLS# 6973194Listed by: BROKERS HUB REALTY, LLC - New
 $415,000Active3 beds 2 baths2,124 sq. ft.
$415,000Active3 beds 2 baths2,124 sq. ft.5831 W Pedro Lane, Laveen, AZ 85339
MLS# 6973171Listed by: HOMESMART - New
 $500,000Active5 beds 2 baths3,307 sq. ft.
$500,000Active5 beds 2 baths3,307 sq. ft.4629 N 111th Lane, Phoenix, AZ 85037
MLS# 6973142Listed by: REALTY OF AMERICA LLC
