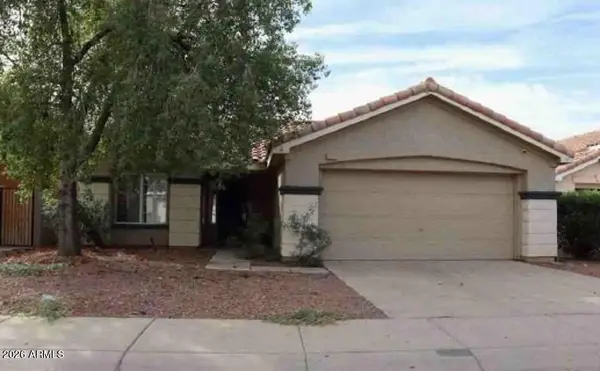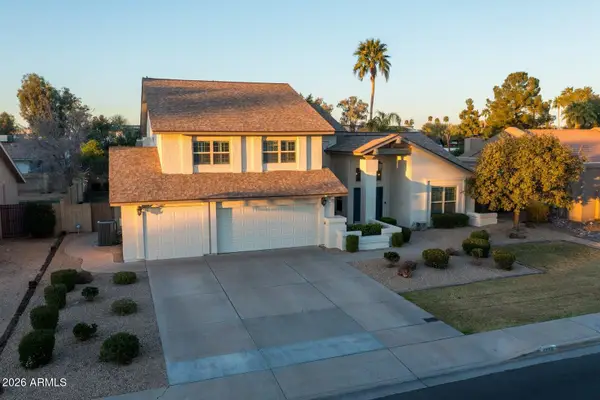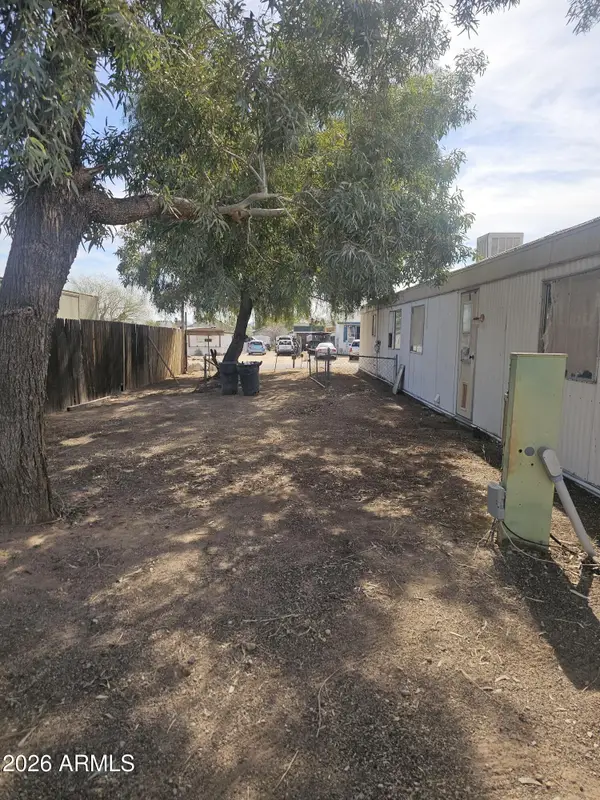1040 E Osborn Road #1004, Phoenix, AZ 85014
Local realty services provided by:Better Homes and Gardens Real Estate S.J. Fowler
1040 E Osborn Road #1004,Phoenix, AZ 85014
$1,250,000
- 2 Beds
- 3 Baths
- 2,334 sq. ft.
- Condominium
- Active
Listed by: zachary yelder, taylor r brown
Office: lpt realty, llc.
MLS#:6826278
Source:ARMLS
Price summary
- Price:$1,250,000
- Price per sq. ft.:$535.56
- Monthly HOA dues:$1,670
About this home
Experience breathtaking views from every room in this beautifully high end remodeled central Phoenix high-rise apartment overlooking the Phoenix Country Club and the beautiful Downtown Phoenix skyline with South Mountain views. Every window frames a picture-perfect scene! One of the best floor plans in the building, largest square footage unit of all high rises in Maricopa County, this exclusive high rise welcomes you with an open, airy layoutideal for entertaining. Enjoy the spacious balcony (with gas stub) and soak in the sunset views. The large bedrooms offer comfort and privacy, complemented by 2.5 baths, an inside laundry area, and a generous kitchen.
Crystal Point delivers resort-style living with first-class amenities: a sparkling pool, fitness center, storage units, valet services, party room, and the only high rise in all of Phoenix with guest rooms exclusive for owners.
Plus, this unit comes with two designated parking spaces, a designated storage unit and plenty of parking for guests.
This home truly has it allluxury, location, and lifestyle. Immerse yourself in all the conveniences of downtown living. Schedule your tour today!
Contact an agent
Home facts
- Year built:1990
- Listing ID #:6826278
- Updated:February 10, 2026 at 04:06 PM
Rooms and interior
- Bedrooms:2
- Total bathrooms:3
- Full bathrooms:2
- Half bathrooms:1
- Living area:2,334 sq. ft.
Heating and cooling
- Cooling:Ceiling Fan(s), Programmable Thermostat
- Heating:Electric
Structure and exterior
- Year built:1990
- Building area:2,334 sq. ft.
- Lot area:0.01 Acres
Schools
- High school:North High School
- Middle school:Osborn Middle School
- Elementary school:Longview Elementary School
Utilities
- Water:City Water
Finances and disclosures
- Price:$1,250,000
- Price per sq. ft.:$535.56
- Tax amount:$5,187 (2024)
New listings near 1040 E Osborn Road #1004
- New
 $409,900Active3 beds 2 baths1,271 sq. ft.
$409,900Active3 beds 2 baths1,271 sq. ft.3039 N 38th Street #11, Phoenix, AZ 85018
MLS# 6983031Listed by: MAIN STREET GROUP - New
 $269,800Active3 beds 2 baths1,189 sq. ft.
$269,800Active3 beds 2 baths1,189 sq. ft.9973 W Mackenzie Drive, Phoenix, AZ 85037
MLS# 6983053Listed by: LEGION REALTY - New
 $387,500Active4 beds 2 baths1,845 sq. ft.
$387,500Active4 beds 2 baths1,845 sq. ft.11255 W Roma Avenue, Phoenix, AZ 85037
MLS# 6983080Listed by: RE/MAX DESERT SHOWCASE - New
 $144,000Active-- beds -- baths840 sq. ft.
$144,000Active-- beds -- baths840 sq. ft.3708 W Lone Cactus Drive, Glendale, AZ 85308
MLS# 6983084Listed by: REALTY ONE GROUP - New
 $1,350,000Active3 beds 3 baths2,470 sq. ft.
$1,350,000Active3 beds 3 baths2,470 sq. ft.2948 E Crest Lane, Phoenix, AZ 85050
MLS# 6983091Listed by: SENW - New
 $1,050,000Active5 beds 4 baths3,343 sq. ft.
$1,050,000Active5 beds 4 baths3,343 sq. ft.4658 E Kings Avenue, Phoenix, AZ 85032
MLS# 6982964Listed by: RUSS LYON SOTHEBY'S INTERNATIONAL REALTY - New
 $275,000Active2 beds 2 baths1,013 sq. ft.
$275,000Active2 beds 2 baths1,013 sq. ft.750 E Northern Avenue #1041, Phoenix, AZ 85020
MLS# 6982991Listed by: REALTY ONE GROUP - New
 $775,000Active4 beds 2 baths2,000 sq. ft.
$775,000Active4 beds 2 baths2,000 sq. ft.4128 N 3rd Avenue, Phoenix, AZ 85013
MLS# 6982997Listed by: REAL BROKER - New
 $949,900Active3 beds 4 baths2,428 sq. ft.
$949,900Active3 beds 4 baths2,428 sq. ft.123 W Holcomb Lane, Phoenix, AZ 85003
MLS# 6983020Listed by: INTEGRITY ALL STARS - New
 $144,000Active0.23 Acres
$144,000Active0.23 Acres3708 W Lone Cactus Drive, Glendale, AZ 85308
MLS# 6983022Listed by: REALTY ONE GROUP

