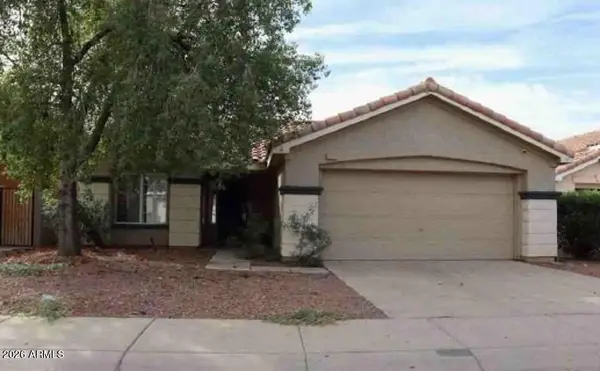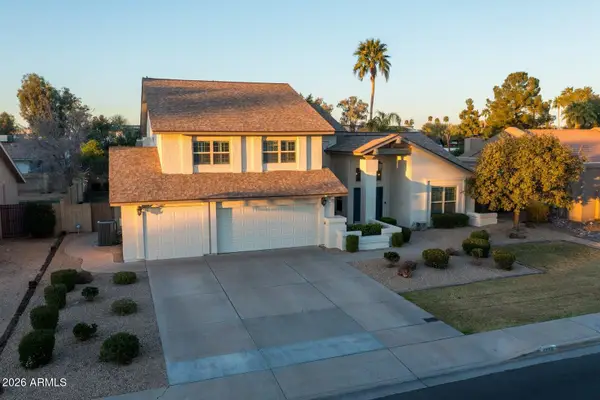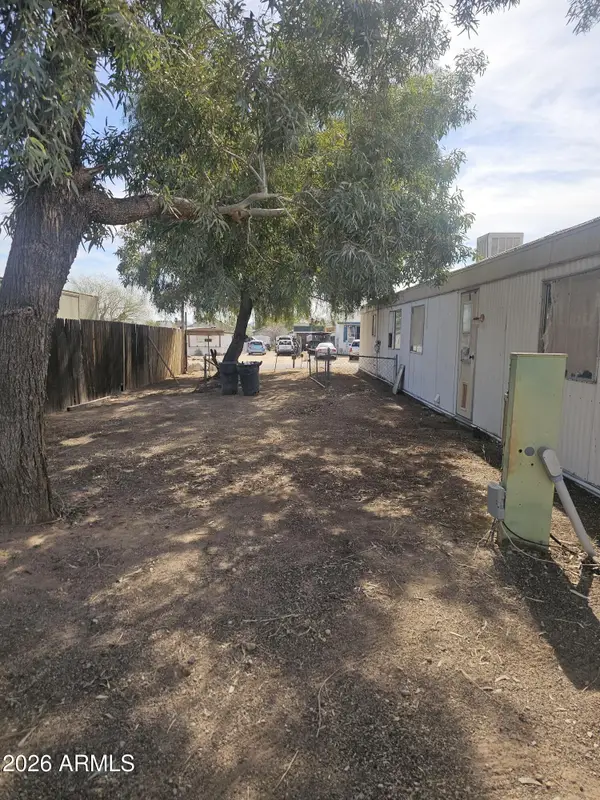1040 E Osborn Road #1103, Phoenix, AZ 85014
Local realty services provided by:Better Homes and Gardens Real Estate S.J. Fowler
1040 E Osborn Road #1103,Phoenix, AZ 85014
$849,000
- 2 Beds
- 2 Baths
- 1,981 sq. ft.
- Condominium
- Active
Listed by: dan ward, derrick j brissette
Office: serhant.
MLS#:6860286
Source:ARMLS
Price summary
- Price:$849,000
- Price per sq. ft.:$428.57
- Monthly HOA dues:$1,383
About this home
Luxury Living Elevated — Crystal Point, Midtown Phoenix. Welcome to the pinnacle of high-rise luxury living in the heart of Midtown Phoenix. Set on the 11th floor of the iconic Crystal Point tower, this meticulously redesigned 2-bedroom, 2-bathroom residence with a private office offers modern sophistication and panoramic skyline views that stretch for miles. Flooded with natural light, the open-concept layout exudes elegance. The gourmet kitchen is a chef's dream—featuring custom cabinetry, gleaming quartz countertops, and a full suite of top-tier Miele and KitchenAid appliances. At Crystal Point, luxury goes beyond the residence. Enjoy white-glove service with a 24-hour doorman and concierge, a resort-style heated pool, state-of-the-art fitness center, guest suites for visitors, and even a fully equipped caterer's kitchen for private events. Additional amenities include secure underground parking, high-speed internet, and your own gas hookup for patio grillingoffering a lifestyle that redefines high-rise living.
Contact an agent
Home facts
- Year built:1990
- Listing ID #:6860286
- Updated:February 10, 2026 at 04:06 PM
Rooms and interior
- Bedrooms:2
- Total bathrooms:2
- Full bathrooms:2
- Living area:1,981 sq. ft.
Heating and cooling
- Cooling:Ceiling Fan(s)
- Heating:Electric
Structure and exterior
- Year built:1990
- Building area:1,981 sq. ft.
Schools
- High school:North High School
- Middle school:Osborn Middle School
- Elementary school:Longview Elementary School
Utilities
- Water:City Water
Finances and disclosures
- Price:$849,000
- Price per sq. ft.:$428.57
- Tax amount:$4,342 (2024)
New listings near 1040 E Osborn Road #1103
- New
 $409,900Active3 beds 2 baths1,271 sq. ft.
$409,900Active3 beds 2 baths1,271 sq. ft.3039 N 38th Street #11, Phoenix, AZ 85018
MLS# 6983031Listed by: MAIN STREET GROUP - New
 $269,800Active3 beds 2 baths1,189 sq. ft.
$269,800Active3 beds 2 baths1,189 sq. ft.9973 W Mackenzie Drive, Phoenix, AZ 85037
MLS# 6983053Listed by: LEGION REALTY - New
 $387,500Active4 beds 2 baths1,845 sq. ft.
$387,500Active4 beds 2 baths1,845 sq. ft.11255 W Roma Avenue, Phoenix, AZ 85037
MLS# 6983080Listed by: RE/MAX DESERT SHOWCASE - New
 $144,000Active-- beds -- baths840 sq. ft.
$144,000Active-- beds -- baths840 sq. ft.3708 W Lone Cactus Drive, Glendale, AZ 85308
MLS# 6983084Listed by: REALTY ONE GROUP - New
 $1,350,000Active3 beds 3 baths2,470 sq. ft.
$1,350,000Active3 beds 3 baths2,470 sq. ft.2948 E Crest Lane, Phoenix, AZ 85050
MLS# 6983091Listed by: SENW - New
 $1,050,000Active5 beds 4 baths3,343 sq. ft.
$1,050,000Active5 beds 4 baths3,343 sq. ft.4658 E Kings Avenue, Phoenix, AZ 85032
MLS# 6982964Listed by: RUSS LYON SOTHEBY'S INTERNATIONAL REALTY - New
 $275,000Active2 beds 2 baths1,013 sq. ft.
$275,000Active2 beds 2 baths1,013 sq. ft.750 E Northern Avenue #1041, Phoenix, AZ 85020
MLS# 6982991Listed by: REALTY ONE GROUP - New
 $775,000Active4 beds 2 baths2,000 sq. ft.
$775,000Active4 beds 2 baths2,000 sq. ft.4128 N 3rd Avenue, Phoenix, AZ 85013
MLS# 6982997Listed by: REAL BROKER - New
 $949,900Active3 beds 4 baths2,428 sq. ft.
$949,900Active3 beds 4 baths2,428 sq. ft.123 W Holcomb Lane, Phoenix, AZ 85003
MLS# 6983020Listed by: INTEGRITY ALL STARS - New
 $144,000Active0.23 Acres
$144,000Active0.23 Acres3708 W Lone Cactus Drive, Glendale, AZ 85308
MLS# 6983022Listed by: REALTY ONE GROUP

