1040 E Osborn Road #1201, Phoenix, AZ 85014
Local realty services provided by:Better Homes and Gardens Real Estate S.J. Fowler
1040 E Osborn Road #1201,Phoenix, AZ 85014
$899,000
- 2 Beds
- 3 Baths
- 2,409 sq. ft.
- Condominium
- Active
Listed by: josefina f knoell, michelle renteria
Office: russ lyon sotheby's international realty
MLS#:6933091
Source:ARMLS
Price summary
- Price:$899,000
- Price per sq. ft.:$373.18
About this home
THE MOST INCREDIBLE VIEWS AT AN AMAZING PRICE! From Camelback Mountain in the East to Downtown Phoenix in the West, perched over the Phoenix Country Club greens, the view will amaze! Welcome to the 12th floor at Crystal Point, the premier high-rise community in Midtown Phoenix. A concierge building offering residents access to a host of amenities, including a fitness center with sauna and spa, a sparkling outdoor pool, community center/clubhouse with catering kitchen for larger entertainment needs, reservable guest suites, 24-hour security guard, and secure underground parking. As you step into Unit 1201, you are greeted by an expansive open floor plan that seamlessly connects the entry, living, dining, and kitchen areas. The spacious floor plan includes 2 en-suite bedrooms and an office/den that can serve as a 3rd bedroom. Elegant wood flooring carries throughout the home. Primary suite complete with large walk-in-closet, linen closet, full bath with private TC, soaking tub and walk in shower. Primary has private exit to the gorgeous patio- complete with gas hook up for grill. The second bedroom suite has 2 walk in closets and a 3/4 bathroom- split floor plan ads privacy for guests. Unit 1201 comes with 2 parking spaces and on-site storage room.
Contact an agent
Home facts
- Year built:1990
- Listing ID #:6933091
- Updated:January 15, 2026 at 05:49 PM
Rooms and interior
- Bedrooms:2
- Total bathrooms:3
- Full bathrooms:2
- Half bathrooms:1
- Living area:2,409 sq. ft.
Heating and cooling
- Cooling:Ceiling Fan(s), Programmable Thermostat
- Heating:Electric
Structure and exterior
- Year built:1990
- Building area:2,409 sq. ft.
- Lot area:0.05 Acres
Schools
- High school:North High School
- Middle school:Osborn Middle School
- Elementary school:Longview Elementary School
Utilities
- Water:City Water
Finances and disclosures
- Price:$899,000
- Price per sq. ft.:$373.18
- Tax amount:$5,465
New listings near 1040 E Osborn Road #1201
- New
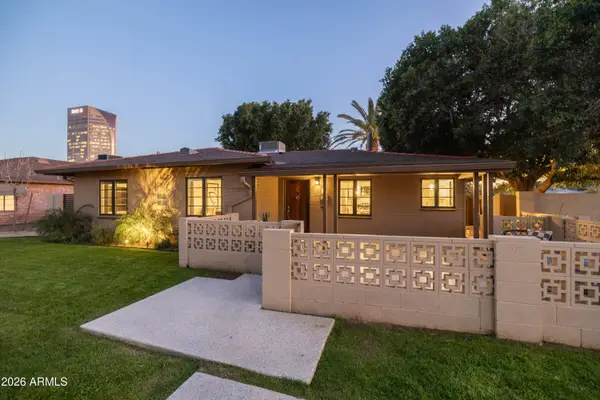 $750,000Active3 beds 2 baths1,268 sq. ft.
$750,000Active3 beds 2 baths1,268 sq. ft.99 W Holly Street, Phoenix, AZ 85003
MLS# 6968688Listed by: HOMESMART - New
 $225,000Active1 beds 1 baths544 sq. ft.
$225,000Active1 beds 1 baths544 sq. ft.4901 E Kelton Lane #1243, Scottsdale, AZ 85254
MLS# 6968704Listed by: REAL BROKER - New
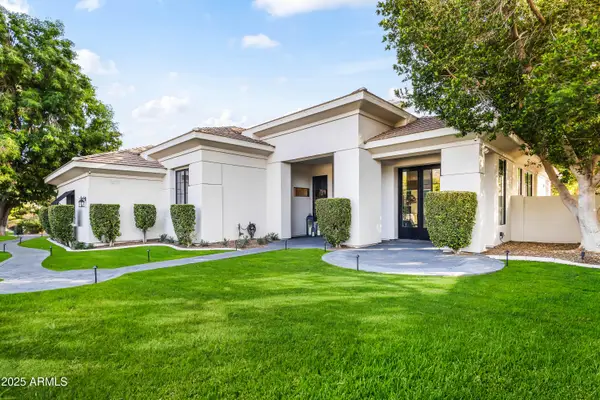 $4,000,000Active4 beds 5 baths4,443 sq. ft.
$4,000,000Active4 beds 5 baths4,443 sq. ft.4901 E Lafayette Boulevard, Phoenix, AZ 85018
MLS# 6968722Listed by: LOCAL LUXURY CHRISTIE'S INTERNATIONAL REAL ESTATE - New
 $425,000Active2 beds 2 baths1,373 sq. ft.
$425,000Active2 beds 2 baths1,373 sq. ft.16036 N 11th Avenue #1100, Phoenix, AZ 85023
MLS# 6968723Listed by: RE/MAX FINE PROPERTIES - New
 $1,065,000Active6 beds 3 baths3,253 sq. ft.
$1,065,000Active6 beds 3 baths3,253 sq. ft.4901 W Greenway Road, Glendale, AZ 85306
MLS# 6968741Listed by: PHOENIX PROPERTY GROUP - New
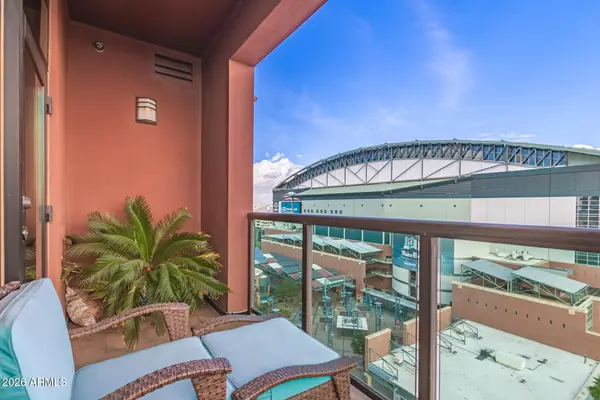 $409,900Active1 beds 2 baths1,149 sq. ft.
$409,900Active1 beds 2 baths1,149 sq. ft.310 S 4th Street #1109, Phoenix, AZ 85004
MLS# 6968742Listed by: WEST USA REALTY - New
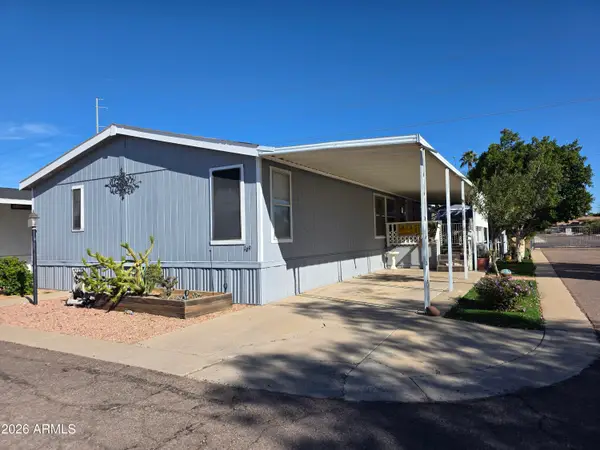 $124,900Active3 beds 2 baths1,568 sq. ft.
$124,900Active3 beds 2 baths1,568 sq. ft.19802 N 32nd Street #169, Phoenix, AZ 85050
MLS# 6968743Listed by: FATHOM REALTY ELITE - New
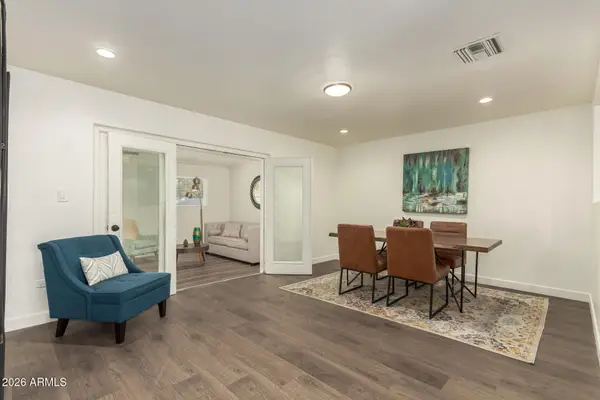 $525,000Active4 beds 3 baths1,900 sq. ft.
$525,000Active4 beds 3 baths1,900 sq. ft.7819 N 17th Avenue, Phoenix, AZ 85021
MLS# 6968757Listed by: MY HOME GROUP REAL ESTATE - New
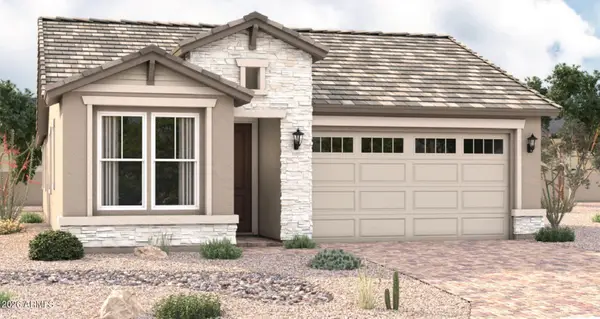 $474,995Active5 beds 3 baths2,030 sq. ft.
$474,995Active5 beds 3 baths2,030 sq. ft.8033 W Granada Road, Phoenix, AZ 85035
MLS# 6968760Listed by: RICHMOND AMERICAN HOMES - New
 $740,000Active4 beds 2 baths2,049 sq. ft.
$740,000Active4 beds 2 baths2,049 sq. ft.4848 E Tierra Buena Lane, Scottsdale, AZ 85254
MLS# 6968767Listed by: HOMESMART
