1040 E Osborn Road #1602, Phoenix, AZ 85014
Local realty services provided by:Better Homes and Gardens Real Estate S.J. Fowler
1040 E Osborn Road #1602,Phoenix, AZ 85014
$750,000
- 2 Beds
- 3 Baths
- 3,178 sq. ft.
- Condominium
- Active
Listed by:bobby h lieb(602) 376-1341
Office:compass
MLS#:6933633
Source:ARMLS
Price summary
- Price:$750,000
- Price per sq. ft.:$236
About this home
Crystal Point is one of Midtown Phoenix's most distinguished high-rise residences and a landmark of privacy, security, and classic design directly across from the Phoenix Country Club and its 18-hole golf course. This 16th-floor home offers panoramic views from nearly every room, including the mountains, downtown skyline, and surrounding greenbelt. With only two residences on the floor and multiple balconies throughout, every space is designed to showcase light, views, and privacy. The kitchen includes stainless steel appliances, a wine cooler, and an eat-in breakfast area with views. The spacious primary suite features two walk-in closets with custom built-ins and a peaceful sitting area. Building amenities include 24-hour security and concierge, an elegant lobby, a social room that opens to the pool and garden area, a fully equipped fitness center, and private guest suites for overnight visitors. Crystal Point's Olympic-length heated lap pool, whirlpool spa, and manicured 2.4-acre grounds create a resort-style setting rarely found in city living. With a limited number of homes per floor, secure parking, EV spaces, and protected view corridors, Crystal Point remains one of Phoenix's most coveted addresses.
Contact an agent
Home facts
- Year built:1990
- Listing ID #:6933633
- Updated:October 15, 2025 at 08:42 PM
Rooms and interior
- Bedrooms:2
- Total bathrooms:3
- Full bathrooms:2
- Half bathrooms:1
- Living area:3,178 sq. ft.
Heating and cooling
- Heating:Electric
Structure and exterior
- Year built:1990
- Building area:3,178 sq. ft.
- Lot area:0.01 Acres
Schools
- High school:North High School
- Middle school:Osborn Middle School
- Elementary school:Longview Elementary School
Utilities
- Water:City Water
Finances and disclosures
- Price:$750,000
- Price per sq. ft.:$236
- Tax amount:$8,318
New listings near 1040 E Osborn Road #1602
- New
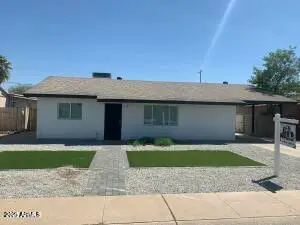 $515,950Active3 beds 5 baths1,953 sq. ft.
$515,950Active3 beds 5 baths1,953 sq. ft.2215 N 21st Street, Phoenix, AZ 85006
MLS# 6933842Listed by: EMG REAL ESTATE - New
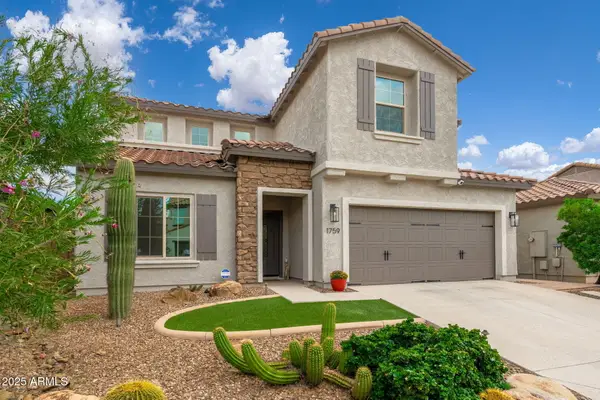 $725,000Active4 beds 3 baths2,413 sq. ft.
$725,000Active4 beds 3 baths2,413 sq. ft.1759 W Desperado Way, Phoenix, AZ 85085
MLS# 6933846Listed by: WEST USA REALTY - New
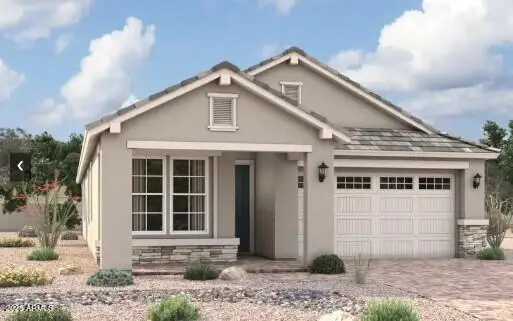 $488,995Active5 beds 3 baths2,030 sq. ft.
$488,995Active5 beds 3 baths2,030 sq. ft.8018 W Granada Road, Phoenix, AZ 85035
MLS# 6933779Listed by: RICHMOND AMERICAN HOMES - New
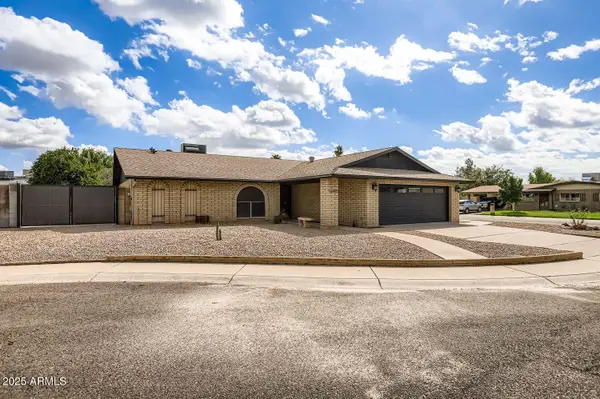 $499,000Active3 beds 2 baths2,011 sq. ft.
$499,000Active3 beds 2 baths2,011 sq. ft.16405 N 49th Drive, Glendale, AZ 85306
MLS# 6933795Listed by: REALTY ONE GROUP - New
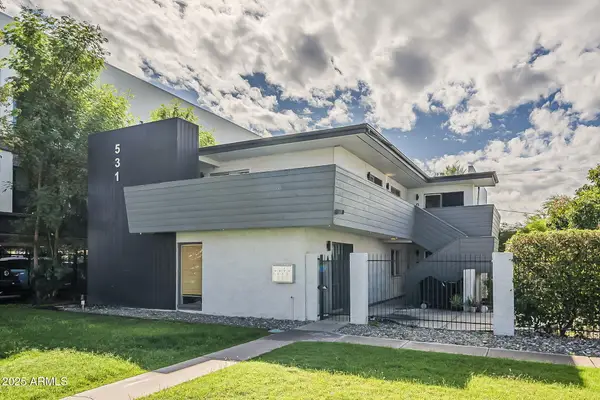 $265,000Active2 beds 2 baths1,064 sq. ft.
$265,000Active2 beds 2 baths1,064 sq. ft.531 E Roanoke Avenue #D, Phoenix, AZ 85004
MLS# 6933800Listed by: HOMESMART - New
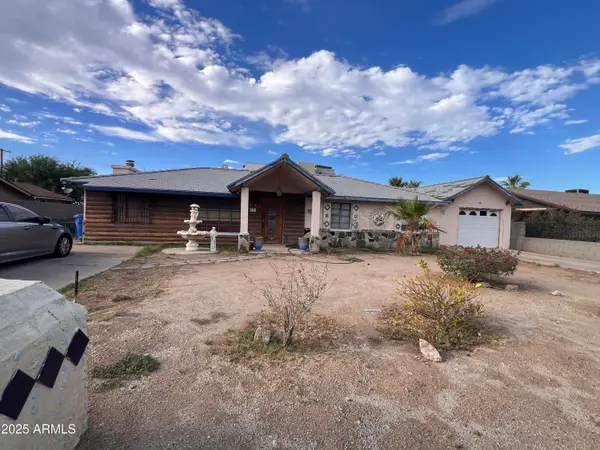 $335,000Active4 beds 2 baths2,467 sq. ft.
$335,000Active4 beds 2 baths2,467 sq. ft.108 E Monte Way, Phoenix, AZ 85042
MLS# 6933712Listed by: WEICHERT, REALTORS-HOME PRO REALTY - New
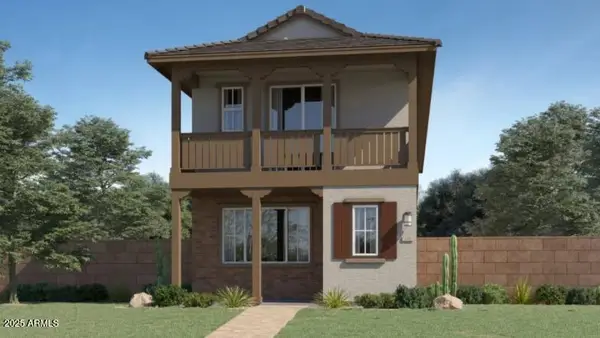 $469,990Active4 beds 4 baths2,074 sq. ft.
$469,990Active4 beds 4 baths2,074 sq. ft.9741 W Catalina Drive, Phoenix, AZ 85037
MLS# 6933715Listed by: LENNAR SALES CORP - New
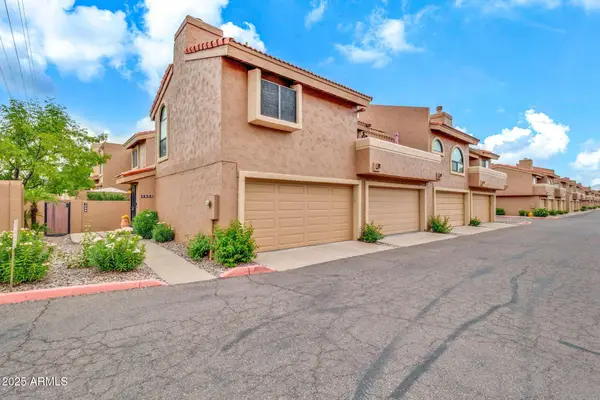 $389,000Active2 beds 3 baths1,268 sq. ft.
$389,000Active2 beds 3 baths1,268 sq. ft.5640 E Bell Road #1055, Scottsdale, AZ 85254
MLS# 6933730Listed by: W AND PARTNERS, LLC - New
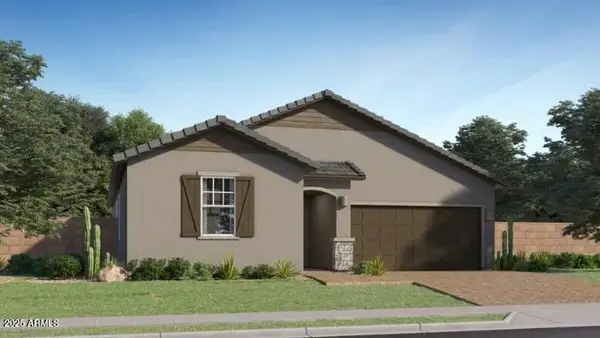 $465,990Active4 beds 2 baths1,809 sq. ft.
$465,990Active4 beds 2 baths1,809 sq. ft.9541 W Cheery Lynn Road, Phoenix, AZ 85037
MLS# 6933735Listed by: LENNAR SALES CORP - New
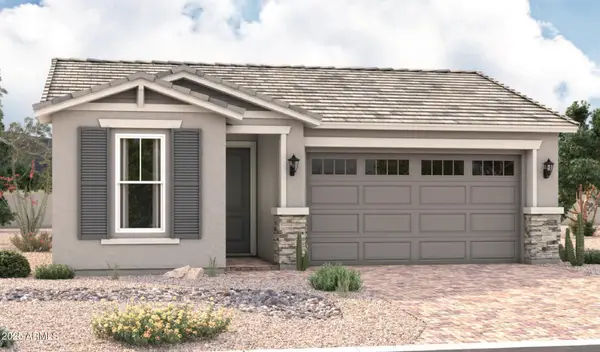 $484,995Active3 beds 3 baths1,840 sq. ft.
$484,995Active3 beds 3 baths1,840 sq. ft.8014 W Granada Road, Phoenix, AZ 85035
MLS# 6933745Listed by: RICHMOND AMERICAN HOMES
