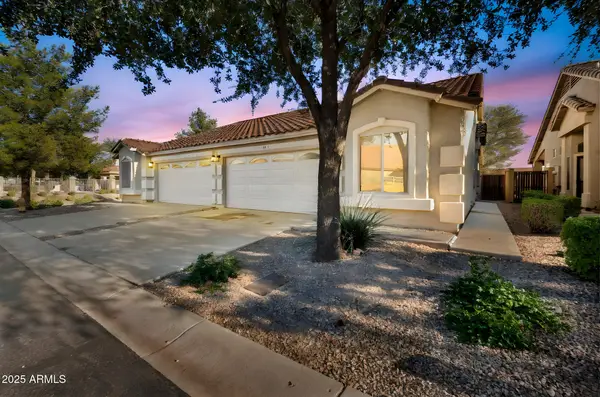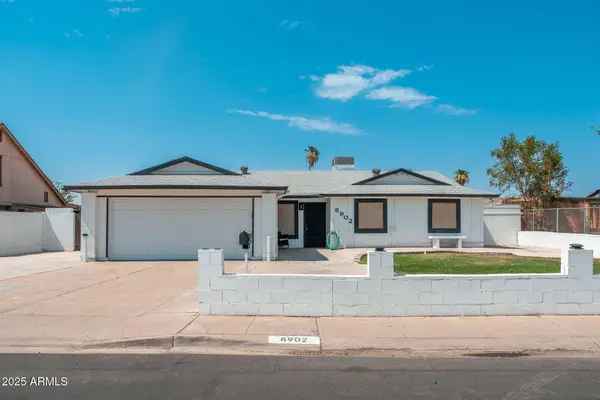10420 N 11th Street #3, Phoenix, AZ 85020
Local realty services provided by:Better Homes and Gardens Real Estate S.J. Fowler
10420 N 11th Street #3,Phoenix, AZ 85020
$305,000
- 2 Beds
- 1 Baths
- 1,060 sq. ft.
- Townhouse
- Active
Listed by: nolan m nuzum
Office: exp realty
MLS#:6929463
Source:ARMLS
Price summary
- Price:$305,000
- Price per sq. ft.:$287.74
- Monthly HOA dues:$466
About this home
Remodeled end unit townhome with mountain views! Pointe Tapatio is known for its resort-style amenities and vibrant lifestyle; featuring 4 heated pools, a spa, dog park, and HOA coverage that includes water, sewer, trash, and cable.
Step inside this beautifully remodeled end unit showcasing a galley-style kitchen with freshly stained cabinetry, granite countertops, SS appliance package, and a breakfast bar for casual dining. The inviting living area offers a cozy wood-burning beehive fireplace, plantation shutters, and a striking wood staircase.
Enjoy direct entry from the covered carport, a dedicated laundry room, and a fully remodeled bathroom with a custom vanity and a tiled tub/shower combo with glass doors. Upstairs, you'll find durable Pergo flooring and two spacious bedrooms.
Additional highlights include brand-new dual-pane windows providing plenty of natural light, new water heater (2023), and a new HVAC (2022)
All this just minutes from shopping, dining, and scenic walking trails.
Contact an agent
Home facts
- Year built:1981
- Listing ID #:6929463
- Updated:November 23, 2025 at 04:18 PM
Rooms and interior
- Bedrooms:2
- Total bathrooms:1
- Full bathrooms:1
- Living area:1,060 sq. ft.
Heating and cooling
- Cooling:Programmable Thermostat
- Heating:Electric
Structure and exterior
- Year built:1981
- Building area:1,060 sq. ft.
- Lot area:0.02 Acres
Schools
- High school:Sunnyslope High School
- Middle school:Sunnyslope Elementary School
- Elementary school:Sunnyslope Elementary School
Utilities
- Water:City Water
Finances and disclosures
- Price:$305,000
- Price per sq. ft.:$287.74
- Tax amount:$957 (2024)
New listings near 10420 N 11th Street #3
- New
 $200,000Active2 beds 2 baths986 sq. ft.
$200,000Active2 beds 2 baths986 sq. ft.2724 W Mclellan Boulevard #133, Phoenix, AZ 85017
MLS# 6950784Listed by: ORCHARD BROKERAGE - New
 $359,990Active4 beds 2 baths1,253 sq. ft.
$359,990Active4 beds 2 baths1,253 sq. ft.1326 W Cheryl Drive, Phoenix, AZ 85021
MLS# 6950786Listed by: WEST USA REALTY - New
 $359,000Active3 beds 2 baths1,195 sq. ft.
$359,000Active3 beds 2 baths1,195 sq. ft.16620 S 48th Street #96, Phoenix, AZ 85048
MLS# 6950773Listed by: JM REALTY - New
 $385,000Active4 beds 2 baths1,486 sq. ft.
$385,000Active4 beds 2 baths1,486 sq. ft.8902 W Columbus Avenue, Phoenix, AZ 85037
MLS# 6950762Listed by: AMERICAN FREEDOM REALTY - New
 $361,000Active6 beds 3 baths1,910 sq. ft.
$361,000Active6 beds 3 baths1,910 sq. ft.1737 W Pecan Road, Phoenix, AZ 85041
MLS# 6950738Listed by: LEGION REALTY - New
 $340,000Active4 beds 2 baths1,080 sq. ft.
$340,000Active4 beds 2 baths1,080 sq. ft.1417 S 66th Lane, Phoenix, AZ 85043
MLS# 6950749Listed by: WEST USA REALTY - New
 $209,999Active2 beds 2 baths882 sq. ft.
$209,999Active2 beds 2 baths882 sq. ft.15839 N 26th Avenue, Phoenix, AZ 85023
MLS# 6950752Listed by: REALTY ONE GROUP - New
 $390,000Active3 beds 2 baths1,543 sq. ft.
$390,000Active3 beds 2 baths1,543 sq. ft.5821 W Clarendon Avenue, Phoenix, AZ 85031
MLS# 6950733Listed by: HOMESMART - New
 $499,999Active3 beds 2 baths1,417 sq. ft.
$499,999Active3 beds 2 baths1,417 sq. ft.13224 N 31st Way, Phoenix, AZ 85032
MLS# 6950705Listed by: AIG REALTY LLC - New
 $138,500Active2 beds 1 baths900 sq. ft.
$138,500Active2 beds 1 baths900 sq. ft.1420 N 54th Avenue, Phoenix, AZ 85043
MLS# 6950654Listed by: AZ PRIME PROPERTY MANAGEMENT
