1044 W Indian Hills Place, Phoenix, AZ 85023
Local realty services provided by:Better Homes and Gardens Real Estate BloomTree Realty
1044 W Indian Hills Place,Phoenix, AZ 85023
$1,750,000
- 5 Beds
- 5 Baths
- 7,710 sq. ft.
- Single family
- Active
Listed by: tuyet taylor
Office: compass
MLS#:6786782
Source:ARMLS
Price summary
- Price:$1,750,000
- Price per sq. ft.:$226.98
About this home
Back on market, Buyer could not perform. Experience the ultimate in luxury and entertainment with this exceptional custom hillside property, perfectly designed for seamless indoor-outdoor living. Located in the highly sought-after Moon Valley Golf Community, this home features exquisite solid wood floors, a gourmet kitchen with top-of-the-line Viking appliances, granite countertops, and a spacious island ideal for gatherings.
With 5 spacious bedrooms and 4.5 bathrooms, there's room for everyone to relax in comfort. The primary suite is a private sanctuary, featuring automated pocket doors that reveal a breathtaking courtyard with panoramic mountain and sunset views. The spa-inspired primary bath offers a luxurious soaking tub, oversized shower, and an enormous walk-in closet. The lower level is a true haven for relaxation and fun with a full walk-in 6-person sauna, private theater/ media room, gym/wellness room, and game room complete with a built-in bar and mounted TVs. Outside, soak up Arizona's beauty with a resort-style pool, mesmerizing fire and water features, and expansive lounging areas.
Conveniently located minutes from Moon Valley Country Club, vibrant dining and shopping destinations, hiking trails, and parks, this home blends sophistication with an active lifestyle.
This exceptional property is designed for those who live to entertain and unwind in style, welcome home! No HOA is a plus!
Contact an agent
Home facts
- Year built:1992
- Listing ID #:6786782
- Updated:November 15, 2025 at 05:47 PM
Rooms and interior
- Bedrooms:5
- Total bathrooms:5
- Full bathrooms:4
- Half bathrooms:1
- Living area:7,710 sq. ft.
Heating and cooling
- Cooling:Ceiling Fan(s), Programmable Thermostat
- Heating:Electric, Natural Gas
Structure and exterior
- Year built:1992
- Building area:7,710 sq. ft.
- Lot area:0.73 Acres
Schools
- High school:Thunderbird High School
- Middle school:Mountain Sky Middle School
- Elementary school:Lookout Mountain School
Utilities
- Water:City Water
Finances and disclosures
- Price:$1,750,000
- Price per sq. ft.:$226.98
- Tax amount:$8,394 (2024)
New listings near 1044 W Indian Hills Place
- New
 $339,000Active2 beds 2 baths1,178 sq. ft.
$339,000Active2 beds 2 baths1,178 sq. ft.1812 W Rose Lane, Phoenix, AZ 85015
MLS# 6947776Listed by: FATHOM REALTY ELITE - New
 $289,999Active4 beds 3 baths1,656 sq. ft.
$289,999Active4 beds 3 baths1,656 sq. ft.2017 W Hazelwood Parkway, Phoenix, AZ 85015
MLS# 6947794Listed by: VALLEY EXECUTIVES REAL ESTATE - New
 $582,000Active4 beds 3 baths1,972 sq. ft.
$582,000Active4 beds 3 baths1,972 sq. ft.18820 N 35th Way, Phoenix, AZ 85050
MLS# 6947795Listed by: HOMESMART - New
 $1,399,999Active5 beds 4 baths4,275 sq. ft.
$1,399,999Active5 beds 4 baths4,275 sq. ft.5007 E Bluefield Avenue, Scottsdale, AZ 85254
MLS# 6947799Listed by: HOMESMART - New
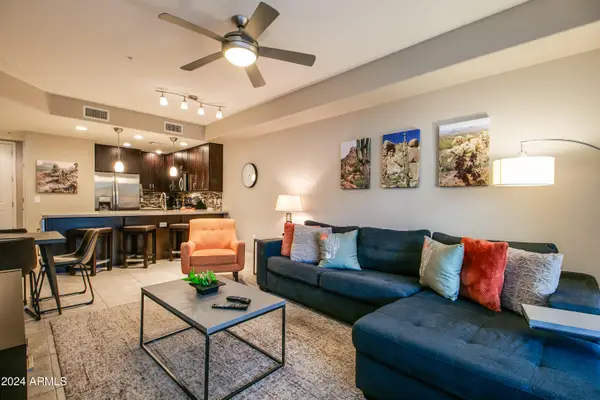 $334,900Active1 beds 2 baths796 sq. ft.
$334,900Active1 beds 2 baths796 sq. ft.5450 E Deer Valley Drive #1176, Phoenix, AZ 85054
MLS# 6947800Listed by: CREEL MANAGEMENT LLC - New
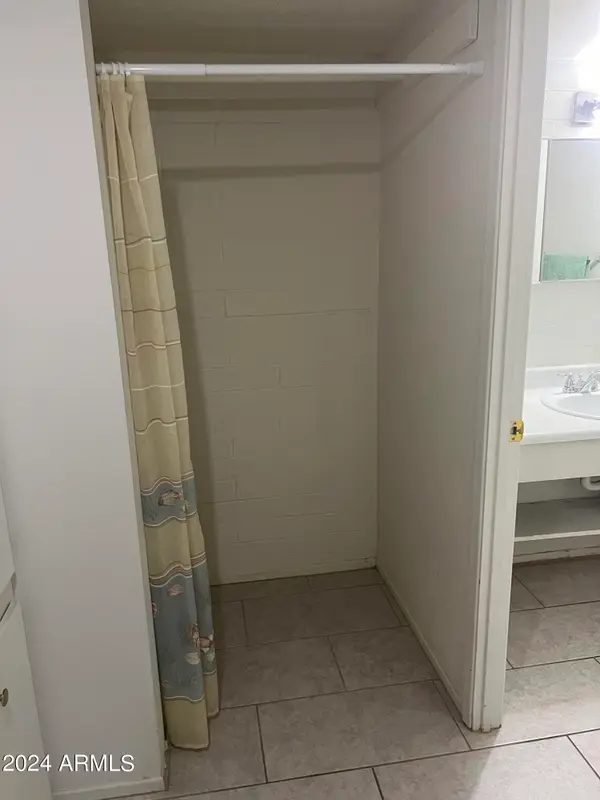 $85,000Active1 beds 1 baths477 sq. ft.
$85,000Active1 beds 1 baths477 sq. ft.2604 W Berridge Lane #C103, Phoenix, AZ 85017
MLS# 6947750Listed by: CIVIC CENTER REAL ESTATE - New
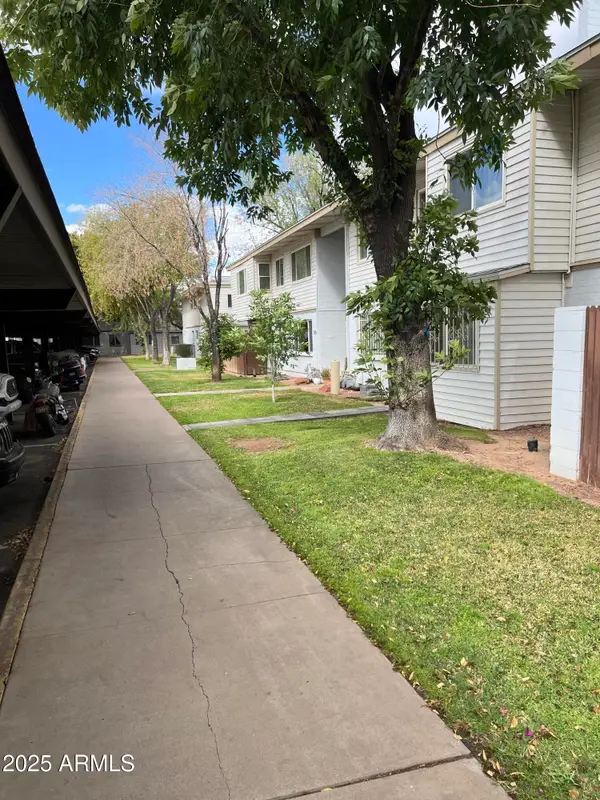 $84,300Active1 beds 1 baths600 sq. ft.
$84,300Active1 beds 1 baths600 sq. ft.2530 W Berridge Lane #E102, Phoenix, AZ 85017
MLS# 6947753Listed by: CIVIC CENTER REAL ESTATE - New
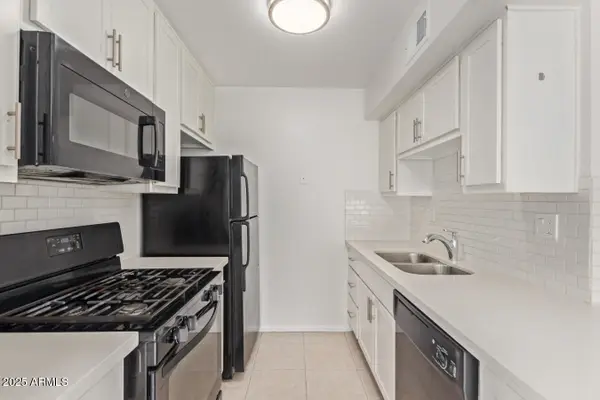 $135,000Active1 beds 1 baths727 sq. ft.
$135,000Active1 beds 1 baths727 sq. ft.1701 W Tuckey Lane #231, Phoenix, AZ 85015
MLS# 6947728Listed by: MY HOME GROUP REAL ESTATE - Open Sat, 12 to 3pmNew
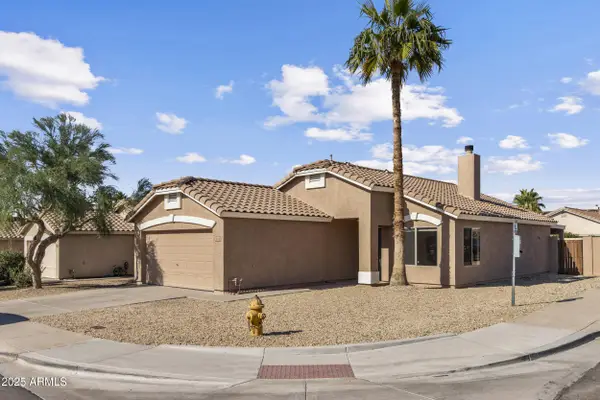 $460,000Active3 beds 2 baths1,251 sq. ft.
$460,000Active3 beds 2 baths1,251 sq. ft.910 E Potter Drive, Phoenix, AZ 85024
MLS# 6947730Listed by: KELLER WILLIAMS ARIZONA REALTY - New
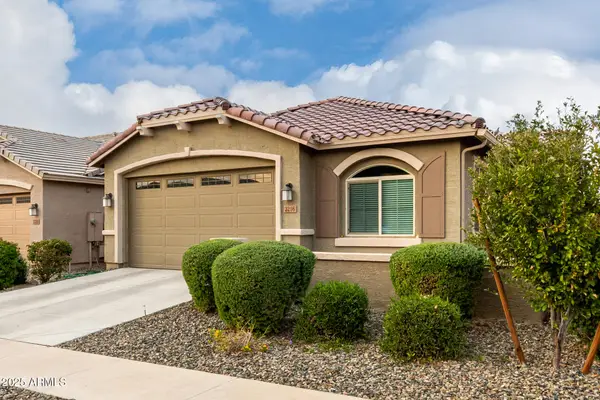 $420,000Active4 beds 2 baths1,800 sq. ft.
$420,000Active4 beds 2 baths1,800 sq. ft.2216 W Park Street, Phoenix, AZ 85041
MLS# 6947736Listed by: EXP REALTY
