10442 N Central Avenue, Phoenix, AZ 85020
Local realty services provided by:Better Homes and Gardens Real Estate S.J. Fowler
10442 N Central Avenue,Phoenix, AZ 85020
$1,325,000
- 3 Beds
- 2 Baths
- 3,081 sq. ft.
- Single family
- Pending
Listed by:tracey zemer
Office:retsy
MLS#:6910565
Source:ARMLS
Price summary
- Price:$1,325,000
- Price per sq. ft.:$430.06
- Monthly HOA dues:$133.33
About this home
Nestled into the mountainside, this 3,081-square-foot masterpiece offers panoramic mountain and city views from every window. Offering a unique opportunity to enjoy a beautifully updated home tailored for modern living. This home is filled with a plethora of distinctive and unique highlights. The kitchen, surrounded by glass, offers gorgeous views of the rock formations it's embedded upon, creating an incredible space for cooking and entertaining. The home's architectural flair is evident in every corner, with high-end finishes that make it a standout in both design and function. The exterior is just as stunning as the interior, featuring two magnificent pools that offer jaw-dropping views. Located in a gated community just steps away from mountainside hiking and only blocks from essential amenities, this home combines privacy, luxury, and convenience. Don't miss the opportunity to own this extraordinary property in a prime location.
Contact an agent
Home facts
- Year built:1999
- Listing ID #:6910565
- Updated:September 04, 2025 at 03:11 PM
Rooms and interior
- Bedrooms:3
- Total bathrooms:2
- Full bathrooms:2
- Living area:3,081 sq. ft.
Heating and cooling
- Heating:Electric
Structure and exterior
- Year built:1999
- Building area:3,081 sq. ft.
- Lot area:0.15 Acres
Schools
- High school:Sunnyslope High School
- Middle school:Royal Palm Middle School
- Elementary school:Richard E Miller School
Utilities
- Water:City Water
Finances and disclosures
- Price:$1,325,000
- Price per sq. ft.:$430.06
- Tax amount:$5,486 (2024)
New listings near 10442 N Central Avenue
- New
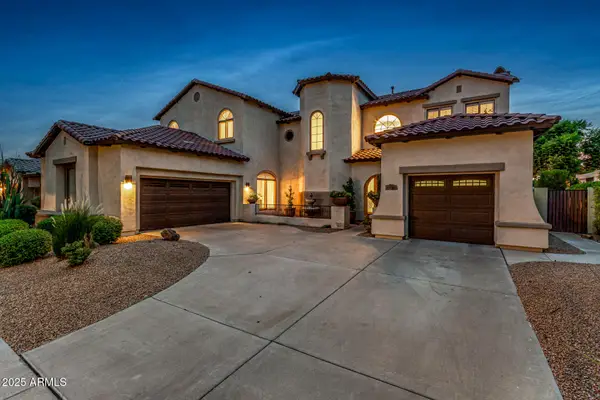 $1,300,000Active5 beds 4 baths4,640 sq. ft.
$1,300,000Active5 beds 4 baths4,640 sq. ft.32002 N 19th Lane, Phoenix, AZ 85085
MLS# 6914560Listed by: COLDWELL BANKER REALTY - New
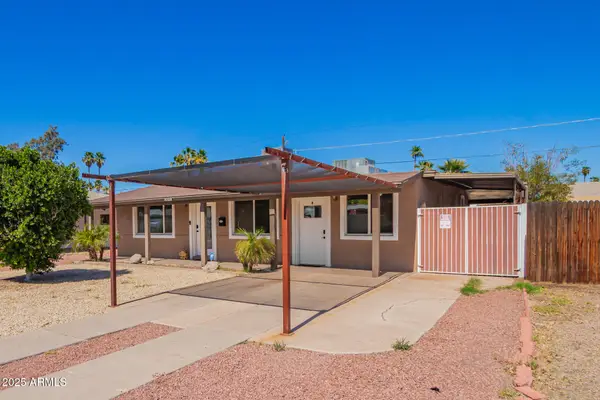 $459,000Active3 beds 2 baths1,131 sq. ft.
$459,000Active3 beds 2 baths1,131 sq. ft.3212 E Granada Road E, Phoenix, AZ 85008
MLS# 6914561Listed by: MY HOME GROUP REAL ESTATE - New
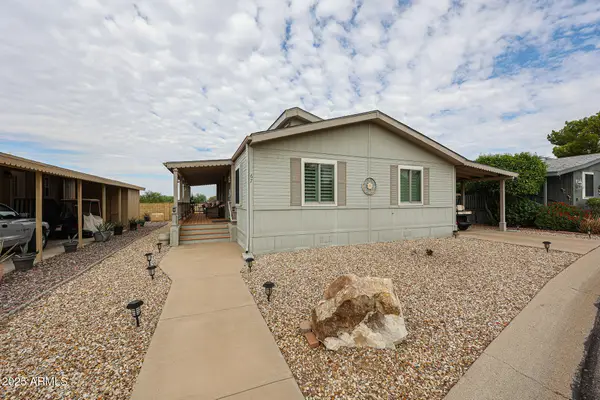 $175,000Active2 beds 2 baths1,316 sq. ft.
$175,000Active2 beds 2 baths1,316 sq. ft.3901 E Pinnacle Peak Road #67, Phoenix, AZ 85050
MLS# 6914575Listed by: PROAGENT REALTY - New
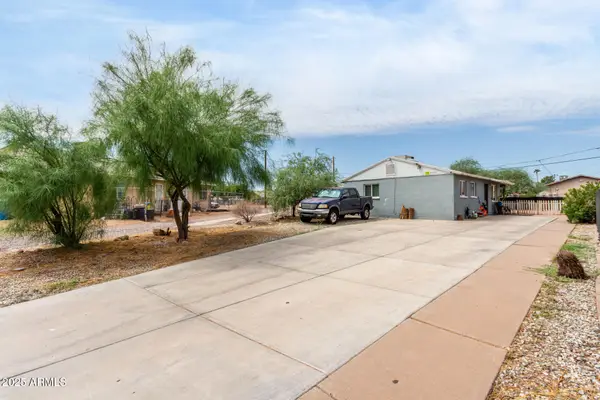 $279,000Active3 beds 1 baths864 sq. ft.
$279,000Active3 beds 1 baths864 sq. ft.2501 E Southgate Avenue, Phoenix, AZ 85040
MLS# 6914584Listed by: REVINRE - New
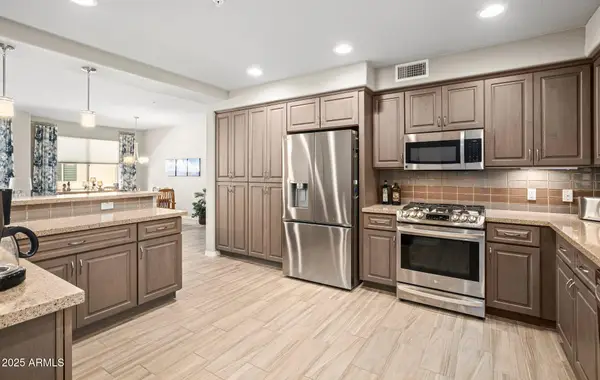 $675,000Active3 beds 2 baths1,868 sq. ft.
$675,000Active3 beds 2 baths1,868 sq. ft.17850 N 68th Street #2129, Phoenix, AZ 85054
MLS# 6914539Listed by: ARIZONA BEST REAL ESTATE - New
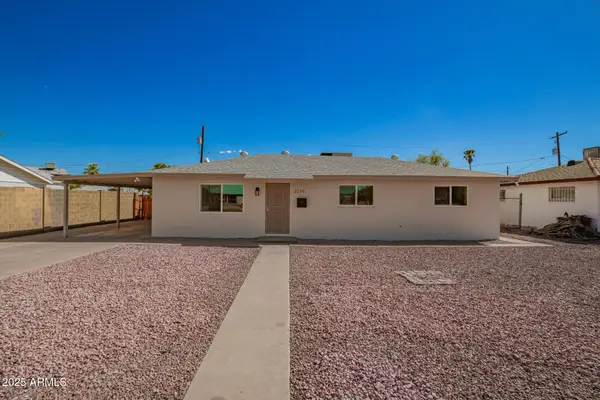 $365,000Active4 beds 2 baths1,342 sq. ft.
$365,000Active4 beds 2 baths1,342 sq. ft.2239 W Bethany Home Road, Phoenix, AZ 85015
MLS# 6914519Listed by: HOMESMART - New
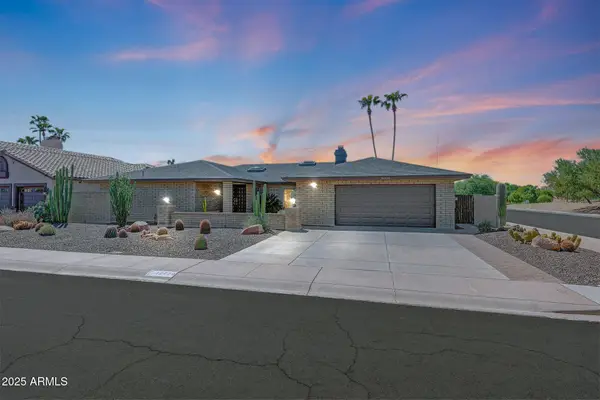 $950,000Active4 beds 2 baths2,596 sq. ft.
$950,000Active4 beds 2 baths2,596 sq. ft.16030 N 61st Place, Scottsdale, AZ 85254
MLS# 6914526Listed by: LANIER REAL ESTATE, LLC - New
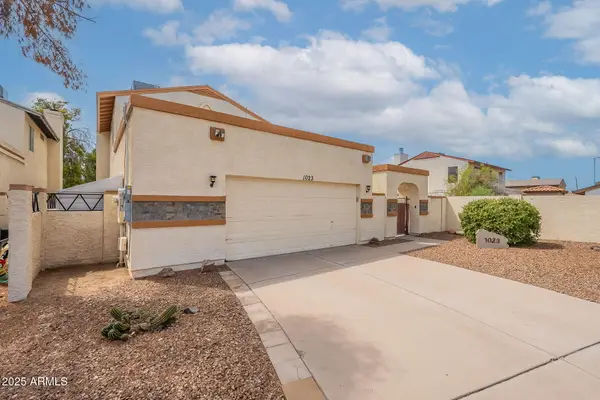 $388,000Active3 beds 3 baths1,320 sq. ft.
$388,000Active3 beds 3 baths1,320 sq. ft.1023 E Escuda Drive, Phoenix, AZ 85024
MLS# 6914529Listed by: HOMESMART - New
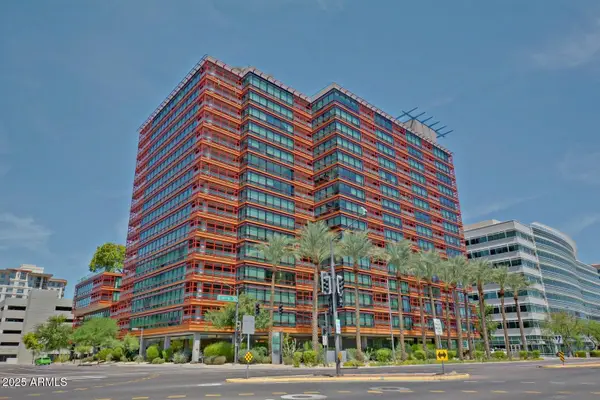 $440,000Active2 beds 2 baths1,121 sq. ft.
$440,000Active2 beds 2 baths1,121 sq. ft.4808 N 24th Street #1005, Phoenix, AZ 85016
MLS# 6914510Listed by: WEST USA REALTY - Open Sat, 11am to 4pmNew
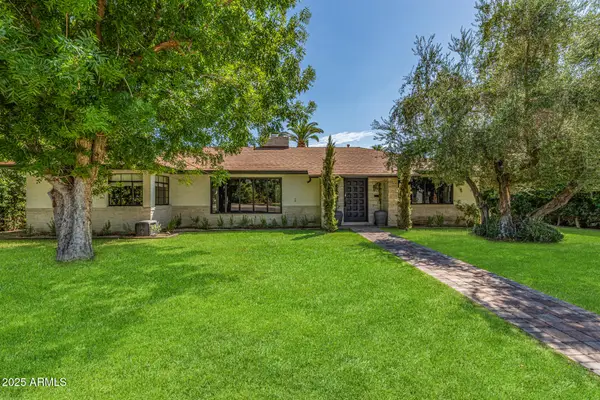 $1,495,000Active4 beds 3 baths2,707 sq. ft.
$1,495,000Active4 beds 3 baths2,707 sq. ft.2111 Encanto Drive Sw, Phoenix, AZ 85007
MLS# 6914511Listed by: CENTURY 21 ARIZONA FOOTHILLS
