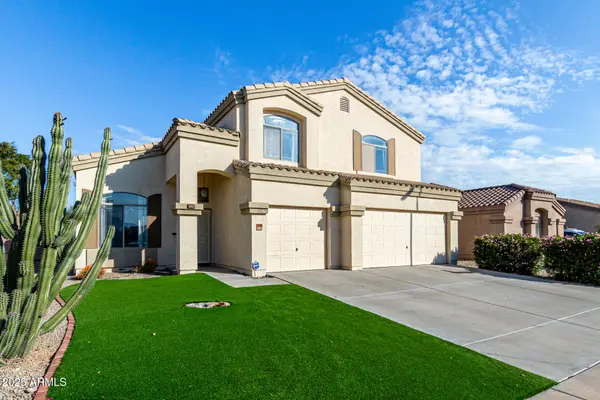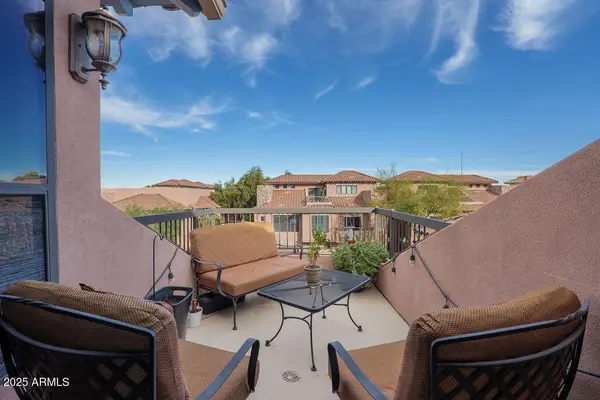1046 E Elm Street, Phoenix, AZ 85014
Local realty services provided by:Better Homes and Gardens Real Estate S.J. Fowler
1046 E Elm Street,Phoenix, AZ 85014
$539,500
- 4 Beds
- 2 Baths
- 1,470 sq. ft.
- Single family
- Pending
Listed by: cesar maldonado
Office: networth realty of phoenix
MLS#:6911407
Source:ARMLS
Price summary
- Price:$539,500
- Price per sq. ft.:$367.01
About this home
Welcome to 1046 E Elm St, a beautifully renovated home in the heart of Phoenix! This stunning property has been thoughtfully updated with modern finishes while keeping its charm and character intact. Featuring spacious living areas, a fresh new kitchen, stylish bathrooms, and updated flooring throughout, this home is truly move-in ready.
Located in a highly sought-after central Phoenix neighborhood, this home is within the Madison School District, Xavier Prep, Brophy Prep known for its excellent and in-demand schools. Just minutes away, you'll find some of the Valley's best dining and entertainment, including Uptown Plaza, The Vig, Postino, and numerous trendy restaurants and coffee shops along Central Ave. Outdoor enthusiasts will love being close to Camelback Mountain, Piestewa Peak, and the Arizona Canal Path for hiking, biking, and enjoying the beautiful Arizona weather. With quick access to major freeways, you're only a short drive to Biltmore Fashion Park, Downtown Phoenix, and Sky Harbor Airport.
This rare opportunity combines modern living with one of the best locations in Phoenix. Don't miss your chance to own this central gem make it your new home!
Contact an agent
Home facts
- Year built:1955
- Listing ID #:6911407
- Updated:December 27, 2025 at 03:42 PM
Rooms and interior
- Bedrooms:4
- Total bathrooms:2
- Full bathrooms:2
- Living area:1,470 sq. ft.
Heating and cooling
- Heating:Electric
Structure and exterior
- Year built:1955
- Building area:1,470 sq. ft.
- Lot area:0.18 Acres
Schools
- High school:Phoenix Union Bioscience High School
- Middle school:Madison Meadows School
- Elementary school:Madison #1 Elementary School
Utilities
- Water:City Water
Finances and disclosures
- Price:$539,500
- Price per sq. ft.:$367.01
- Tax amount:$1,313 (2024)
New listings near 1046 E Elm Street
- New
 $515,000Active4 beds 3 baths3,110 sq. ft.
$515,000Active4 beds 3 baths3,110 sq. ft.10536 W Magnolia Street, Tolleson, AZ 85353
MLS# 6961153Listed by: WEST USA REALTY - New
 $299,999Active-- beds -- baths1,344 sq. ft.
$299,999Active-- beds -- baths1,344 sq. ft.1711 W Latham Street, Phoenix, AZ 85007
MLS# 6961144Listed by: EXP REALTY - New
 $252,500Active4 beds 2 baths1,119 sq. ft.
$252,500Active4 beds 2 baths1,119 sq. ft.15675 N 29th Street #21, Phoenix, AZ 85032
MLS# 6961139Listed by: REAL BROKER - New
 $450,000Active2 beds 2 baths1,469 sq. ft.
$450,000Active2 beds 2 baths1,469 sq. ft.20660 N 40th Street #2155, Phoenix, AZ 85050
MLS# 6961133Listed by: REALTY ONE GROUP - New
 $439,900Active3 beds 2 baths1,633 sq. ft.
$439,900Active3 beds 2 baths1,633 sq. ft.2910 W Anderson Drive, Phoenix, AZ 85053
MLS# 6961126Listed by: EXP REALTY - New
 $199,900Active4 beds 2 baths1,533 sq. ft.
$199,900Active4 beds 2 baths1,533 sq. ft.4431 N 50th Drive, Phoenix, AZ 85031
MLS# 6961129Listed by: WEST USA REALTY - New
 $99,000Active0.11 Acres
$99,000Active0.11 Acres510 N 23rd Street #35, Phoenix, AZ 85006
MLS# 6961131Listed by: OPEN HOUSE REALTY - New
 $1,100,000Active4 beds 3 baths2,828 sq. ft.
$1,100,000Active4 beds 3 baths2,828 sq. ft.641 W Linger Lane, Phoenix, AZ 85021
MLS# 6961115Listed by: HOMESMART - Open Sat, 12 to 4pmNew
 $315,000Active4 beds 3 baths882 sq. ft.
$315,000Active4 beds 3 baths882 sq. ft.619 W Chipman Road, Phoenix, AZ 85041
MLS# 6961056Listed by: REALTY ONE GROUP - New
 $499,990Active4 beds 3 baths2,222 sq. ft.
$499,990Active4 beds 3 baths2,222 sq. ft.9542 W Tamarisk Avenue, Tolleson, AZ 85353
MLS# 6961057Listed by: COMPASS
