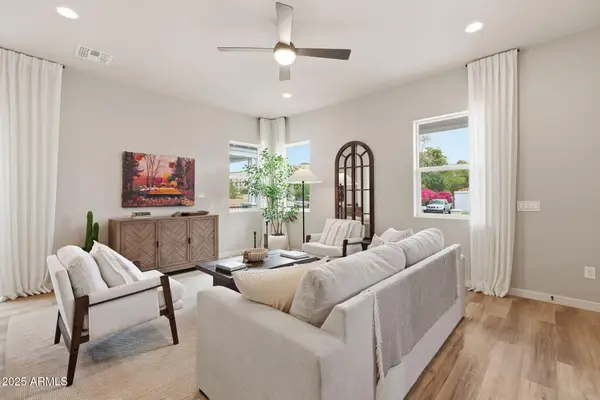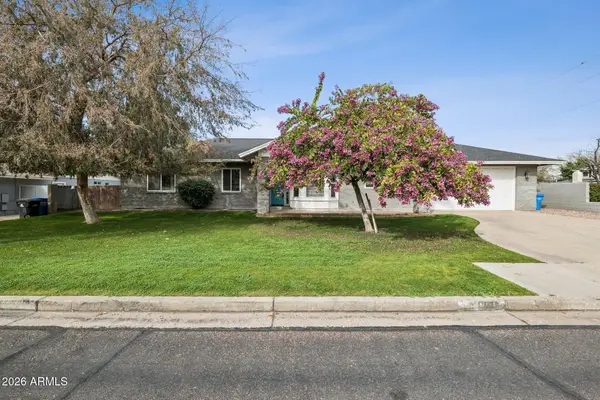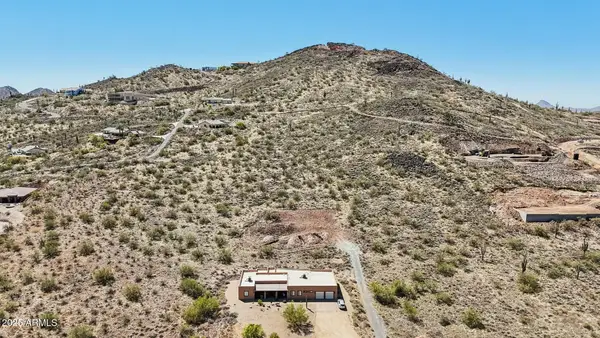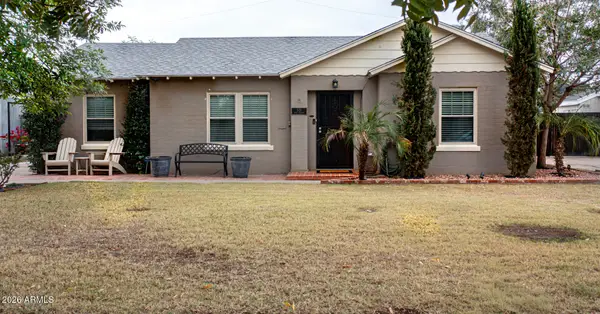10606 N 11th Street, Phoenix, AZ 85020
Local realty services provided by:Better Homes and Gardens Real Estate S.J. Fowler
Listed by: josiah miller
Office: west usa realty
MLS#:6951563
Source:ARMLS
Price summary
- Price:$490,000
- Price per sq. ft.:$246.85
- Monthly HOA dues:$336
About this home
Welcome to this one-of-a-kind Pointe Tapatio Cliffs residence, overflowing with character, architectural charm, and resort-style outdoor living.
Tucked into a quiet cul-de-sac, this beautifully maintained 3-bedroom, 3-bath home blends warm Southwestern design with spacious indoor/outdoor living areas and incredible mountain views.
Enter inside to soaring vaulted ceilings, custom beams, a dramatic beehive fireplace, and a bright great room filled with natural light from multiple sets of French doors and plantation shutters. The inviting kitchen features white cabinetry, open beam detailing with pot racks, richly tiled countertops, and a large window overlooking the backyard, perfect for enjoying morning light and desert views.
Just off the kitchen, a generous flex/laundry space offers abundant storage, workspace, and room for hobbies, meal prep, or expanded pantry use.
This flexible floor plan includes two primary-suite options, ideal for multi-gen living or private guest quarters.
Downstairs, a full bedroom suite features arched shuttered doors, wood-look flooring, roomy closets, and direct access to a full bath.
Upstairs, the main primary suite offers a spacious retreat with vaulted ceilings, backyard views, skylight, large dressing area, double sinks, and a walk-in shower framed by stunning stained-glass detailing. A third bedroom upstairs includes its own full bath with beautifully preserved vintage tile inlays, perfect for guests or office space.
All three bathrooms showcase unique tilework, clean lines, and well-maintained original design features, including stained glass, tile mosaics, and long counters with excellent storage.
Step outside to a true Arizona backyard oasis, a huge lot designed for relaxing, entertaining, and appreciating mountain views. Enjoy a sparkling diving pool, rejuvenating in-ground spa, mature desert landscaping, iconic saguaro, citrus, shaded sitting areas, and multiple conversation patios.
A charming footbridge, paver pathways, and artistic garden touches bring a whimsical desert-retreat feel. The extended pergola covers an outdoor dining area and leads to the built-in BBQ setup, ideal for gatherings, grilling, or peaceful evenings outdoors.
Additional features include indoor laundry, a 2-car garage with storage, multiple French doors to the patio, and classic block construction.
Residents of Pointe Tapatio enjoy community pools, spas, walking paths, and close proximity to North Mountain hiking, Pointe Hilton amenities, dining, and the 51 freeway!
Contact an agent
Home facts
- Year built:1981
- Listing ID #:6951563
- Updated:February 14, 2026 at 03:50 PM
Rooms and interior
- Bedrooms:3
- Total bathrooms:3
- Full bathrooms:3
- Living area:1,985 sq. ft.
Heating and cooling
- Cooling:Ceiling Fan(s)
- Heating:Electric
Structure and exterior
- Year built:1981
- Building area:1,985 sq. ft.
- Lot area:0.16 Acres
Schools
- High school:Shadow Mountain High School
- Middle school:Shea Middle School
- Elementary school:Larkspur Elementary School
Utilities
- Water:City Water
Finances and disclosures
- Price:$490,000
- Price per sq. ft.:$246.85
- Tax amount:$2,305 (2025)
New listings near 10606 N 11th Street
 $829,900Pending3 beds 3 baths1,901 sq. ft.
$829,900Pending3 beds 3 baths1,901 sq. ft.134 W Holcomb Lane, Phoenix, AZ 85003
MLS# 6984644Listed by: INTEGRITY ALL STARS- New
 $429,990Active3 beds 2 baths1,567 sq. ft.
$429,990Active3 beds 2 baths1,567 sq. ft.8917 S 67th Drive, Laveen, AZ 85339
MLS# 6984652Listed by: EXP REALTY - New
 $799,000Active5 beds 3 baths2,869 sq. ft.
$799,000Active5 beds 3 baths2,869 sq. ft.702 W Why Worry Lane, Phoenix, AZ 85021
MLS# 6984654Listed by: COMPASS - New
 $189,000Active1.44 Acres
$189,000Active1.44 Acres37675 N 30th Drive #007g, Phoenix, AZ 85086
MLS# 6984659Listed by: JASON MITCHELL REAL ESTATE - New
 $995,000Active3 beds 2 baths1,700 sq. ft.
$995,000Active3 beds 2 baths1,700 sq. ft.521 W Wilshire Drive, Phoenix, AZ 85003
MLS# 6984669Listed by: ALTUS REALTY LLC - New
 $209,999Active2 beds 1 baths700 sq. ft.
$209,999Active2 beds 1 baths700 sq. ft.3120 N 67th Lane #2, Phoenix, AZ 85033
MLS# 6984623Listed by: HOMESMART - New
 $270,000Active2 beds 2 baths1,079 sq. ft.
$270,000Active2 beds 2 baths1,079 sq. ft.5729 S 21st Place, Phoenix, AZ 85040
MLS# 6984627Listed by: EXP REALTY - New
 $545,000Active4 beds 3 baths3,370 sq. ft.
$545,000Active4 beds 3 baths3,370 sq. ft.4027 W Saint Charles Avenue, Phoenix, AZ 85041
MLS# 6984580Listed by: HOMESMART - New
 $1,225,000Active3 beds 3 baths1,839 sq. ft.
$1,225,000Active3 beds 3 baths1,839 sq. ft.5250 E Deer Valley Drive #258, Phoenix, AZ 85054
MLS# 6984594Listed by: HOMESMART - New
 $850,000Active-- beds -- baths
$850,000Active-- beds -- baths1950 E Yale Street, Phoenix, AZ 85006
MLS# 6984600Listed by: BARRETT REAL ESTATE

