10833 W Marshall Avenue, Phoenix, AZ 85037
Local realty services provided by:Better Homes and Gardens Real Estate S.J. Fowler
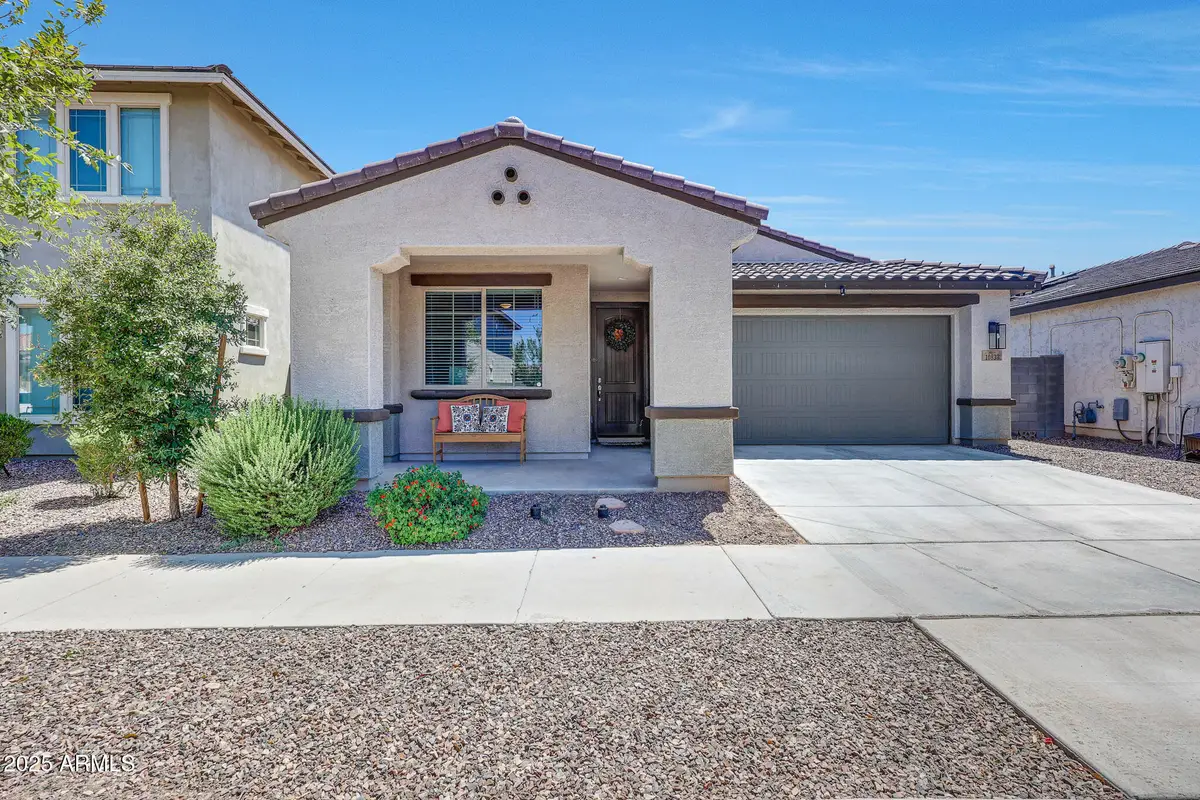
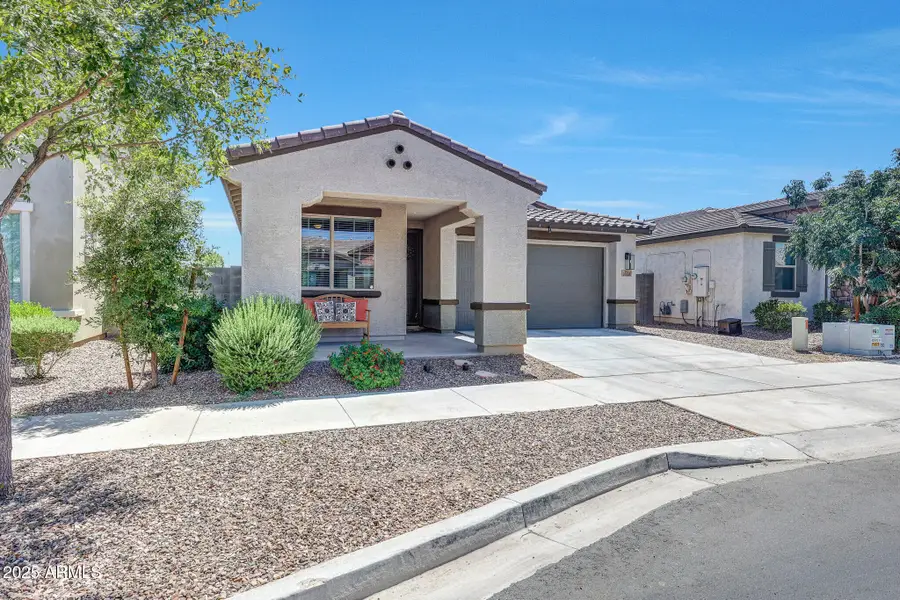
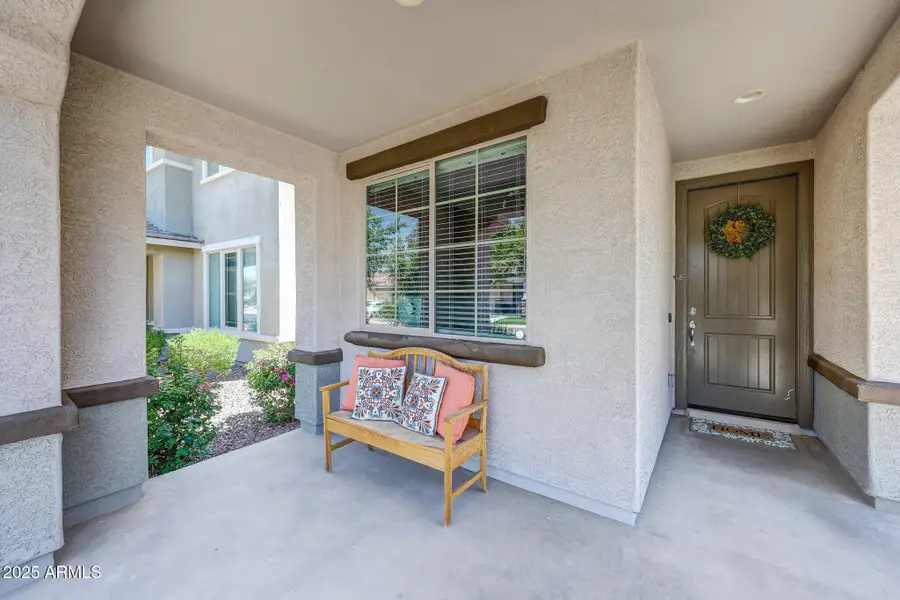
10833 W Marshall Avenue,Phoenix, AZ 85037
$465,000
- 3 Beds
- 3 Baths
- 1,926 sq. ft.
- Single family
- Active
Upcoming open houses
- Sat, Aug 1611:00 am - 01:00 pm
Listed by:ginny solis-wright
Office:w and partners, llc.
MLS#:6899845
Source:ARMLS
Price summary
- Price:$465,000
- Price per sq. ft.:$241.43
- Monthly HOA dues:$138
About this home
Welcome to this stunning 3-bedroom, 2.5-bath home with a den, located in the sought-after gated community of Camelback Ranch. Designed for both comfort and entertaining, this home features a spacious kitchen with a large island, rich dark cabinetry, and a beautiful backsplash that adds the perfect finishing touch.
Wood-look tile flooring throughout offers both style and easy maintenance. The front den—complete with its own half bath—makes an ideal home office, playroom, or lounge for guests. Two generously sized secondary bedrooms share a full bath, while the spacious primary suite includes a large walk-in closet, luxurious soaking tub, separate shower, and dual sinks.
The oversized laundry room adds convenience and storage, while the backyard is an entertainer's dream—featuring a putting green, dedicated space for cornhole, and bistro lighting to set the perfect mood for evening BBQs.
All of this just minutes from the I-10 and Loop 101, with Cardinal Stadium and Westgate nearbyand Camelback Ranch baseball stadium within walking distance!
Contact an agent
Home facts
- Year built:2021
- Listing Id #:6899845
- Updated:August 13, 2025 at 03:16 PM
Rooms and interior
- Bedrooms:3
- Total bathrooms:3
- Full bathrooms:2
- Half bathrooms:1
- Living area:1,926 sq. ft.
Heating and cooling
- Cooling:Ceiling Fan(s), Programmable Thermostat
- Heating:Natural Gas
Structure and exterior
- Year built:2021
- Building area:1,926 sq. ft.
- Lot area:0.14 Acres
Schools
- High school:Westview High School
- Middle school:Sonoran Sky Elementary School
- Elementary school:Sonoran Sky Elementary School
Utilities
- Water:City Water
Finances and disclosures
- Price:$465,000
- Price per sq. ft.:$241.43
- Tax amount:$2,666 (2024)
New listings near 10833 W Marshall Avenue
- New
 $589,000Active3 beds 3 baths2,029 sq. ft.
$589,000Active3 beds 3 baths2,029 sq. ft.3547 E Windmere Drive, Phoenix, AZ 85048
MLS# 6905794Listed by: MY HOME GROUP REAL ESTATE - New
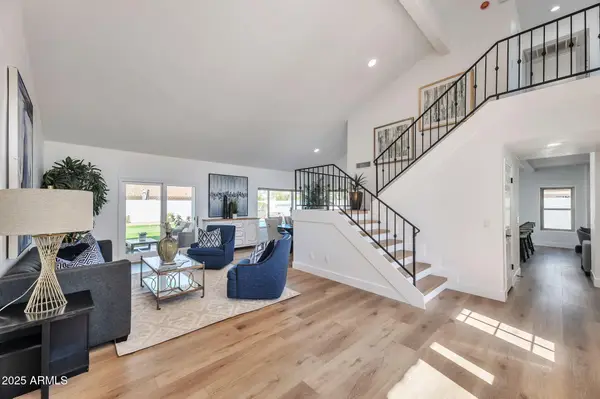 $1,250,000Active3 beds 3 baths2,434 sq. ft.
$1,250,000Active3 beds 3 baths2,434 sq. ft.17408 N 57th Street, Scottsdale, AZ 85254
MLS# 6905805Listed by: GENTRY REAL ESTATE - New
 $950,000Active3 beds 2 baths2,036 sq. ft.
$950,000Active3 beds 2 baths2,036 sq. ft.2202 E Belmont Avenue, Phoenix, AZ 85020
MLS# 6905818Listed by: COMPASS - New
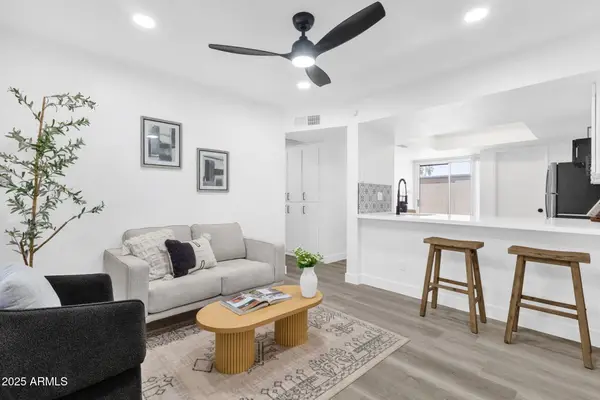 $239,000Active2 beds 2 baths817 sq. ft.
$239,000Active2 beds 2 baths817 sq. ft.19601 N 7th Street N #1032, Phoenix, AZ 85024
MLS# 6905822Listed by: HOMESMART - New
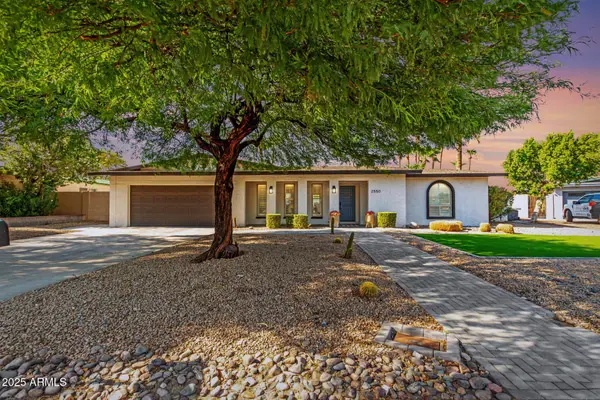 $850,000Active4 beds 2 baths2,097 sq. ft.
$850,000Active4 beds 2 baths2,097 sq. ft.2550 E Sahuaro Drive, Phoenix, AZ 85028
MLS# 6905826Listed by: KELLER WILLIAMS REALTY EAST VALLEY - New
 $439,000Active3 beds 2 baths1,570 sq. ft.
$439,000Active3 beds 2 baths1,570 sq. ft.2303 E Taro Lane, Phoenix, AZ 85024
MLS# 6905701Listed by: HOMESMART - New
 $779,900Active2 beds 3 baths1,839 sq. ft.
$779,900Active2 beds 3 baths1,839 sq. ft.22435 N 53rd Street, Phoenix, AZ 85054
MLS# 6905712Listed by: REALTY ONE GROUP - New
 $980,000Active-- beds -- baths
$980,000Active-- beds -- baths610 E San Juan Avenue, Phoenix, AZ 85012
MLS# 6905741Listed by: VALOR HOME GROUP - New
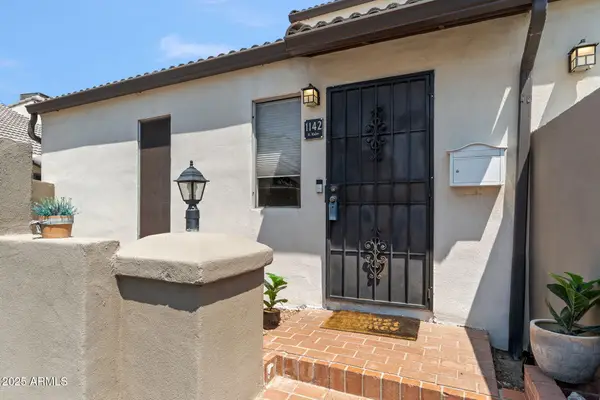 $349,900Active3 beds 2 baths1,196 sq. ft.
$349,900Active3 beds 2 baths1,196 sq. ft.1142 E Kaler Drive, Phoenix, AZ 85020
MLS# 6905764Listed by: COMPASS - New
 $314,000Active2 beds 3 baths1,030 sq. ft.
$314,000Active2 beds 3 baths1,030 sq. ft.2150 W Alameda Road #1390, Phoenix, AZ 85085
MLS# 6905768Listed by: HOMESMART
