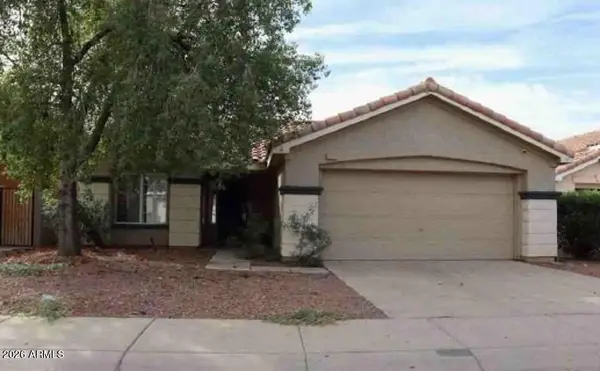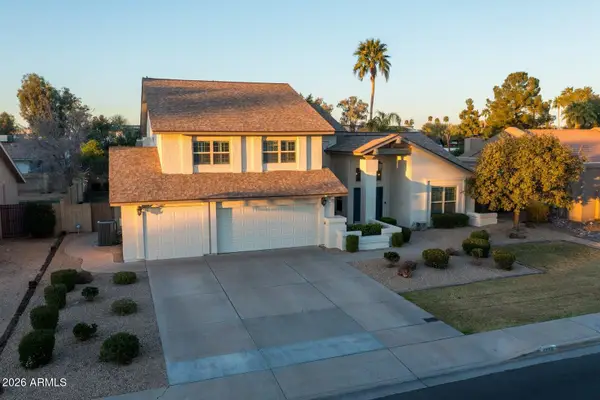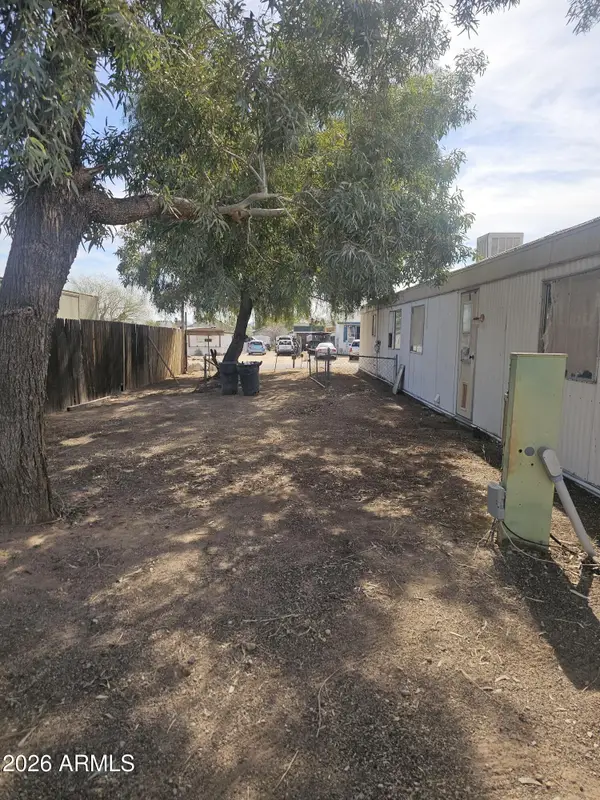110 W Rosemonte Drive, Phoenix, AZ 85027
Local realty services provided by:Better Homes and Gardens Real Estate S.J. Fowler
110 W Rosemonte Drive,Phoenix, AZ 85027
$535,999
- 3 Beds
- 2 Baths
- 1,814 sq. ft.
- Single family
- Pending
Listed by: ally davies
Office: the brokery
MLS#:6941715
Source:ARMLS
Price summary
- Price:$535,999
- Price per sq. ft.:$295.48
About this home
Welcome to a beautifully updated home offering modern comfort and timeless charm in a quiet North Phoenix neighborhood with no HOA. This single-level residence stands out with a new roof, open floor plan with vaulted ceilings, wood-look tile flooring, and abundant natural light. The living area centers around a cozy gas fireplace, perfect for relaxed evenings or gatherings with family and friends. The heart of this home is a modern white kitchen with granite countertops, accented by elegant hardware and lighting. The primary suite serves as a serene retreat, complete with a den converted into a custom closet room and a spa-inspired bathroom offering a soaking tub, walk-in shower, and double marble-top vanity. Outside, enjoy a low-maintenance, private yard with a covered patio, ideal for both relaxing and entertaining. The three-car garage with epoxy flooring provides generous parking and storage. Located close to shopping, dining, and freeway access, this truly move-in-ready opportunity offers the perfect blend of style and function in one of Phoenix's most peaceful settings.
Contact an agent
Home facts
- Year built:1995
- Listing ID #:6941715
- Updated:February 10, 2026 at 10:12 AM
Rooms and interior
- Bedrooms:3
- Total bathrooms:2
- Full bathrooms:2
- Living area:1,814 sq. ft.
Heating and cooling
- Cooling:Ceiling Fan(s), Programmable Thermostat
- Heating:Natural Gas
Structure and exterior
- Year built:1995
- Building area:1,814 sq. ft.
- Lot area:0.13 Acres
Schools
- High school:North Canyon High School
- Middle school:North Canyon High School
- Elementary school:Eagle Ridge Elementary School
Utilities
- Water:City Water
Finances and disclosures
- Price:$535,999
- Price per sq. ft.:$295.48
- Tax amount:$1,857 (2024)
New listings near 110 W Rosemonte Drive
- New
 $409,900Active3 beds 2 baths1,271 sq. ft.
$409,900Active3 beds 2 baths1,271 sq. ft.3039 N 38th Street #11, Phoenix, AZ 85018
MLS# 6983031Listed by: MAIN STREET GROUP - New
 $269,800Active3 beds 2 baths1,189 sq. ft.
$269,800Active3 beds 2 baths1,189 sq. ft.9973 W Mackenzie Drive, Phoenix, AZ 85037
MLS# 6983053Listed by: LEGION REALTY - New
 $387,500Active4 beds 2 baths1,845 sq. ft.
$387,500Active4 beds 2 baths1,845 sq. ft.11255 W Roma Avenue, Phoenix, AZ 85037
MLS# 6983080Listed by: RE/MAX DESERT SHOWCASE - New
 $144,000Active-- beds -- baths840 sq. ft.
$144,000Active-- beds -- baths840 sq. ft.3708 W Lone Cactus Drive, Glendale, AZ 85308
MLS# 6983084Listed by: REALTY ONE GROUP - New
 $1,350,000Active3 beds 3 baths2,470 sq. ft.
$1,350,000Active3 beds 3 baths2,470 sq. ft.2948 E Crest Lane, Phoenix, AZ 85050
MLS# 6983091Listed by: SENW - New
 $1,050,000Active5 beds 4 baths3,343 sq. ft.
$1,050,000Active5 beds 4 baths3,343 sq. ft.4658 E Kings Avenue, Phoenix, AZ 85032
MLS# 6982964Listed by: RUSS LYON SOTHEBY'S INTERNATIONAL REALTY - New
 $275,000Active2 beds 2 baths1,013 sq. ft.
$275,000Active2 beds 2 baths1,013 sq. ft.750 E Northern Avenue #1041, Phoenix, AZ 85020
MLS# 6982991Listed by: REALTY ONE GROUP - New
 $775,000Active4 beds 2 baths2,000 sq. ft.
$775,000Active4 beds 2 baths2,000 sq. ft.4128 N 3rd Avenue, Phoenix, AZ 85013
MLS# 6982997Listed by: REAL BROKER - New
 $949,900Active3 beds 4 baths2,428 sq. ft.
$949,900Active3 beds 4 baths2,428 sq. ft.123 W Holcomb Lane, Phoenix, AZ 85003
MLS# 6983020Listed by: INTEGRITY ALL STARS - New
 $144,000Active0.23 Acres
$144,000Active0.23 Acres3708 W Lone Cactus Drive, Glendale, AZ 85308
MLS# 6983022Listed by: REALTY ONE GROUP

