11018 N 42nd Street, Phoenix, AZ 85028
Local realty services provided by:Better Homes and Gardens Real Estate S.J. Fowler
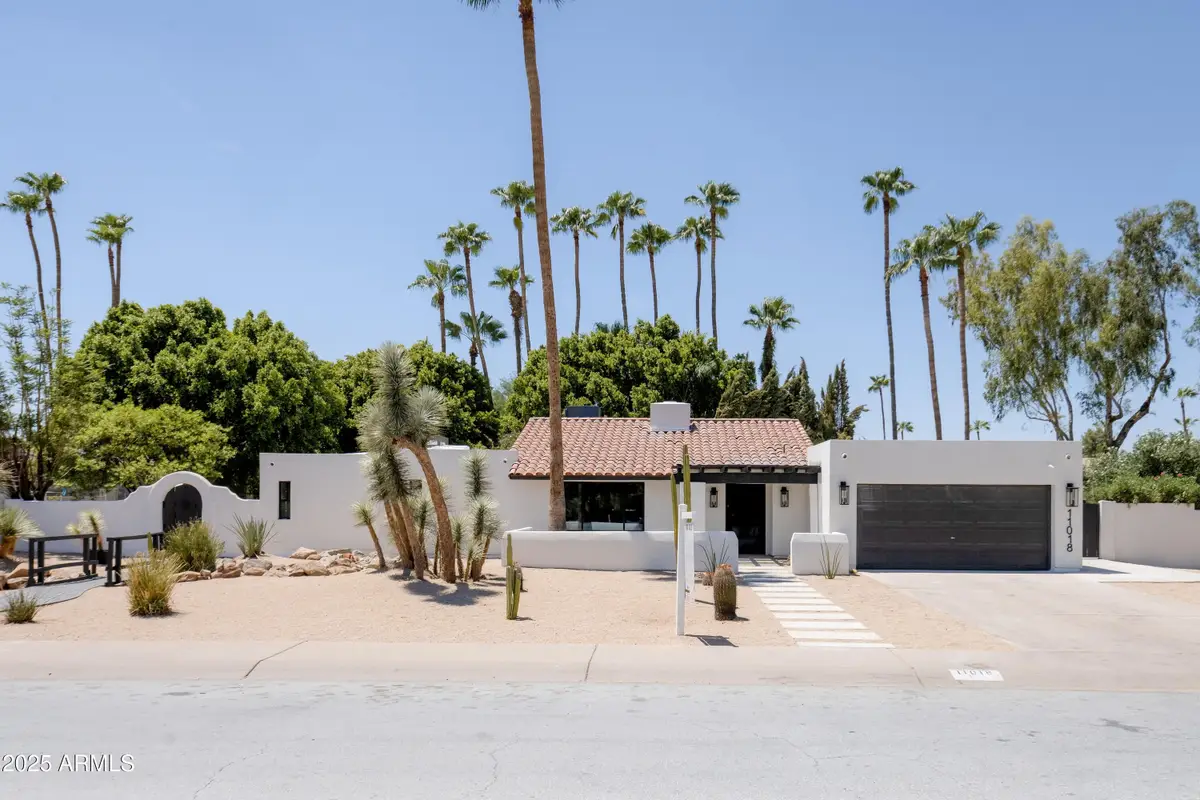
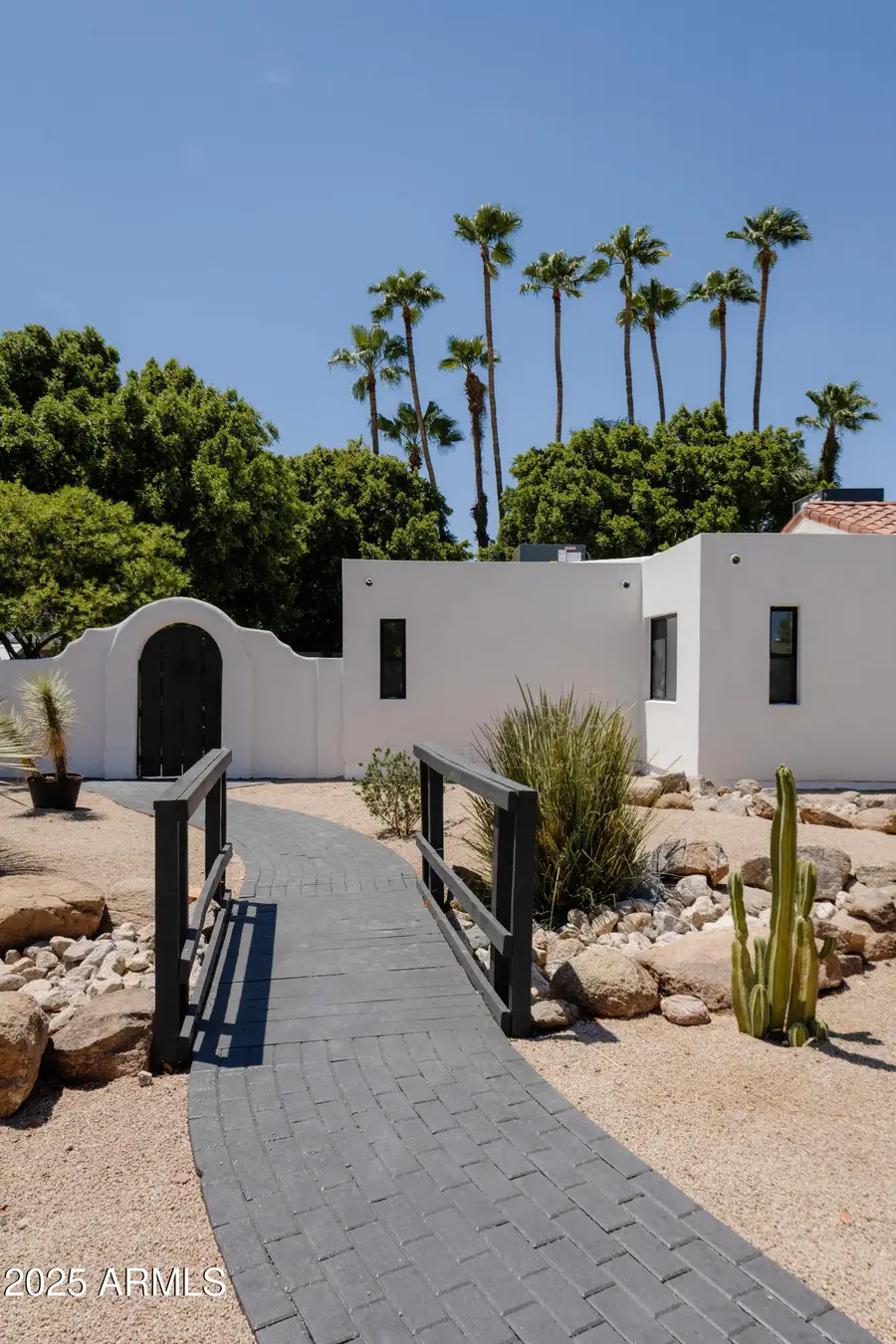
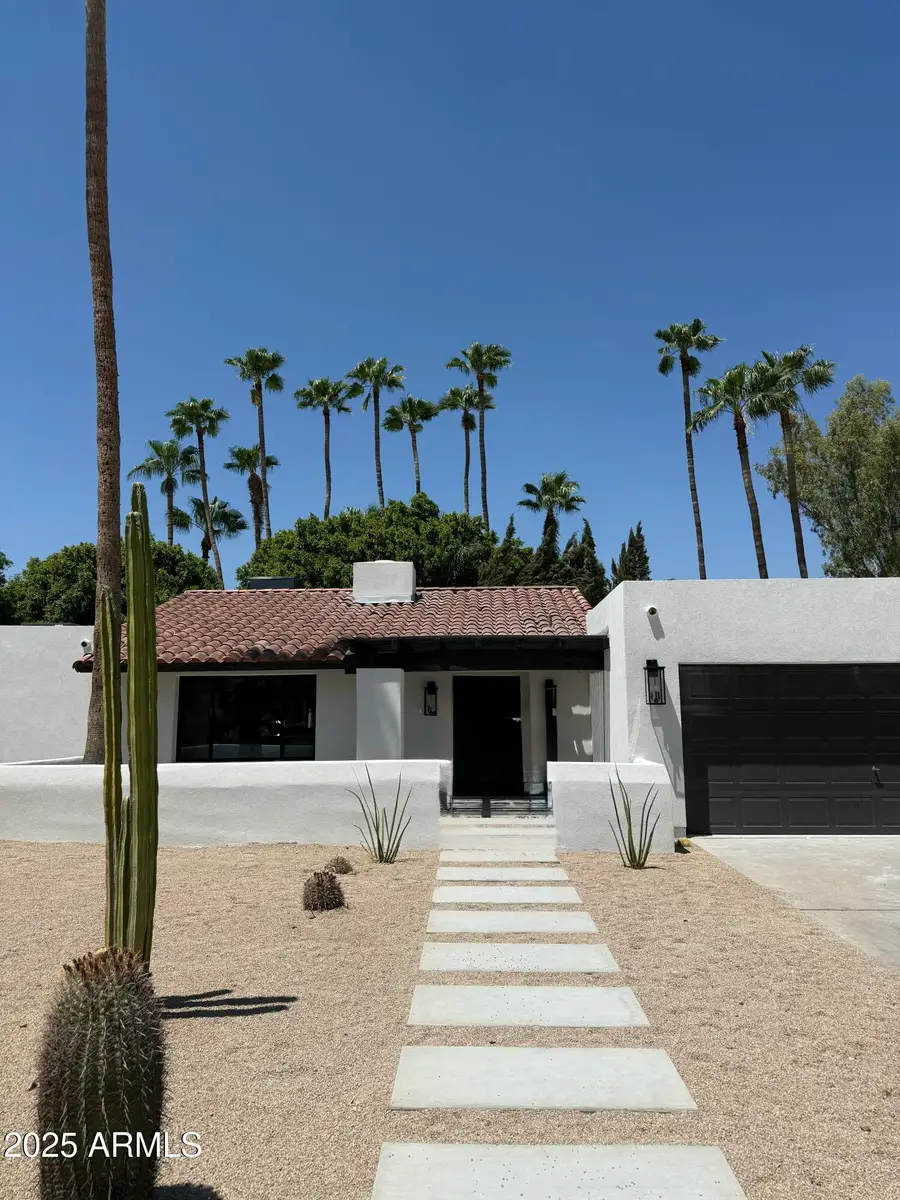
11018 N 42nd Street,Phoenix, AZ 85028
$1,450,000
- 5 Beds
- 3 Baths
- 2,360 sq. ft.
- Single family
- Active
Upcoming open houses
- Fri, Aug 1504:00 pm - 07:00 pm
- Sat, Aug 1610:00 am - 03:00 pm
- Sun, Aug 1711:00 am - 02:00 pm
Listed by:janet avila
Office:exp realty
MLS#:6903625
Source:ARMLS
Price summary
- Price:$1,450,000
- Price per sq. ft.:$614.41
About this home
Phoenix Luxury Living at Its Finest
Tucked away in one of Phoenix's most coveted neighborhoods, this modern 2,400+ sq ft on an oversized lot, this retreat is the definition of elevated living.
Step through the sleek steel door into a fully renovated designer home boasting 5 bedrooms, 3 spa like tiled bathrooms, 2 laundry rooms, and an attached en-suite with its own private bath and luxury marble tiled kitchenette. The gourmet chef's kitchen stuns with custom cabinetry, high-end appliances, Taj Mahal waterfall countertops, and a floor-to-ceiling tile backsplash. A stone double-sided fireplace, 3-panel accordion door, and a walk-in laundry room with custom cabinetry plus an adorable oversized doggy shower. Outside is where the magic continues.
Surrounded by over 50 mature trees for complete privacy, your backyard paradise features a resort-style pool, tranquil koi pond, tile-stone outdoor shower, low-maintenance turf, and your very own private pickleball court. Every detail was designed for comfort, style, and unforgettable living. This isn't just a homeit's a lifestyle. Owner Agent.
Contact an agent
Home facts
- Year built:1975
- Listing Id #:6903625
- Updated:August 15, 2025 at 03:15 PM
Rooms and interior
- Bedrooms:5
- Total bathrooms:3
- Full bathrooms:3
- Living area:2,360 sq. ft.
Heating and cooling
- Heating:Electric
Structure and exterior
- Year built:1975
- Building area:2,360 sq. ft.
- Lot area:0.41 Acres
Schools
- High school:Chaparral High School
- Middle school:Cocopah Middle School
- Elementary school:Sequoya Elementary School
Utilities
- Water:City Water
Finances and disclosures
- Price:$1,450,000
- Price per sq. ft.:$614.41
- Tax amount:$2,536 (2024)
New listings near 11018 N 42nd Street
- New
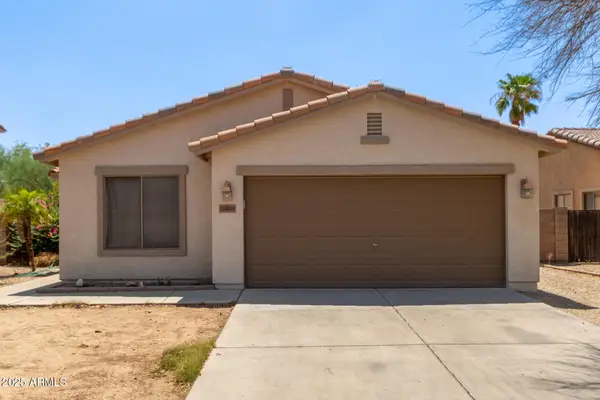 $365,000Active3 beds 2 baths1,283 sq. ft.
$365,000Active3 beds 2 baths1,283 sq. ft.10405 W Miami Street, Tolleson, AZ 85353
MLS# 6906285Listed by: LIMITLESS REAL ESTATE - New
 $415,000Active2 beds 2 baths1,190 sq. ft.
$415,000Active2 beds 2 baths1,190 sq. ft.2828 W Wagoner Road, Phoenix, AZ 85053
MLS# 6906286Listed by: HOMESMART - New
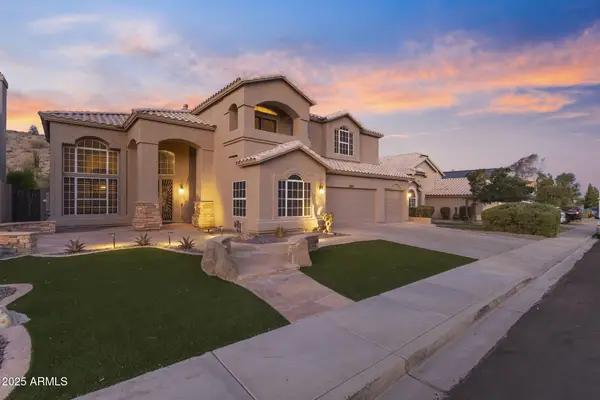 $1,095,000Active5 beds 4 baths4,427 sq. ft.
$1,095,000Active5 beds 4 baths4,427 sq. ft.15413 S 31st Place, Phoenix, AZ 85048
MLS# 6906295Listed by: SERHANT. - New
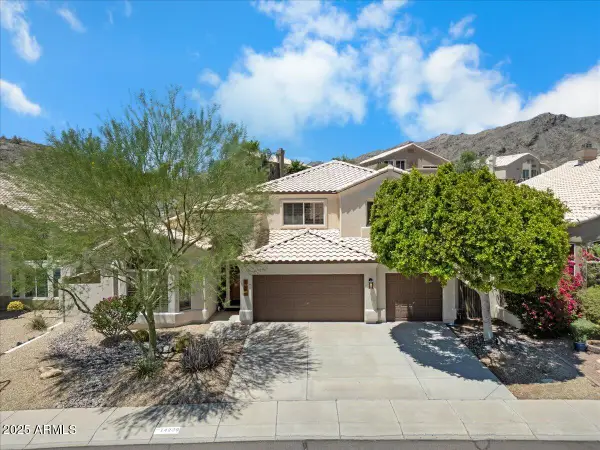 $774,900Active4 beds 3 baths3,111 sq. ft.
$774,900Active4 beds 3 baths3,111 sq. ft.14238 S 8th Street, Phoenix, AZ 85048
MLS# 6906291Listed by: NEW NEST GROUP - New
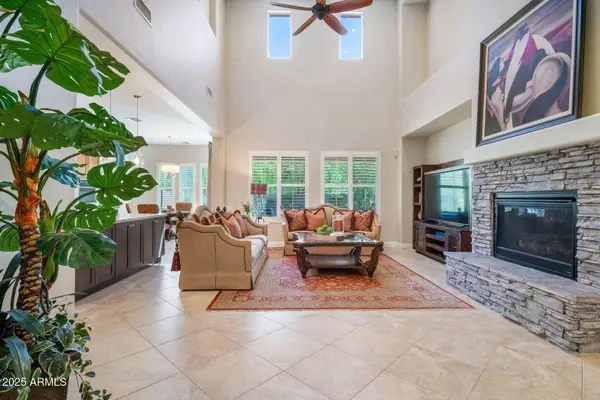 $1,189,900Active4 beds 4 baths3,812 sq. ft.
$1,189,900Active4 beds 4 baths3,812 sq. ft.3829 E Rockingham Road, Phoenix, AZ 85050
MLS# 6906262Listed by: AT AMERICA REALTY - New
 $250,000Active3 beds 1 baths1,014 sq. ft.
$250,000Active3 beds 1 baths1,014 sq. ft.1818 W Sonora Street, Phoenix, AZ 85007
MLS# 6906271Listed by: HOMESMART - New
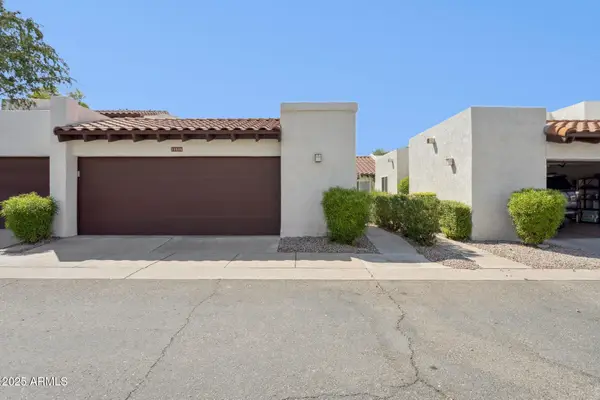 $645,000Active3 beds 2 baths1,710 sq. ft.
$645,000Active3 beds 2 baths1,710 sq. ft.11616 N 40th Way, Phoenix, AZ 85028
MLS# 6906239Listed by: ARIZONA BEST REAL ESTATE - New
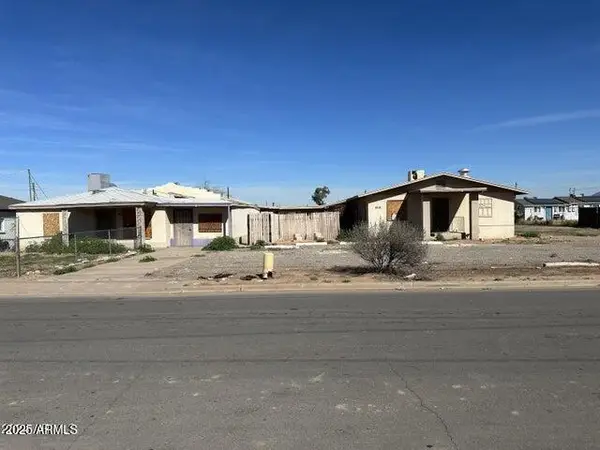 $550,000Active-- beds -- baths
$550,000Active-- beds -- baths1618 E Wood Street, Phoenix, AZ 85040
MLS# 6906218Listed by: HOMESMART - New
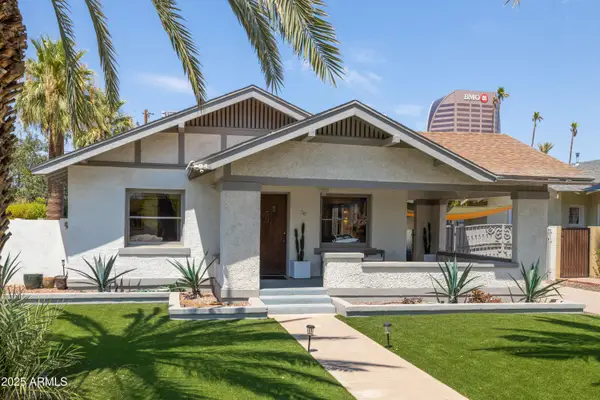 $1,090,000Active3 beds 3 baths1,921 sq. ft.
$1,090,000Active3 beds 3 baths1,921 sq. ft.70 W Lynwood Street, Phoenix, AZ 85003
MLS# 6906219Listed by: HOMESMART - New
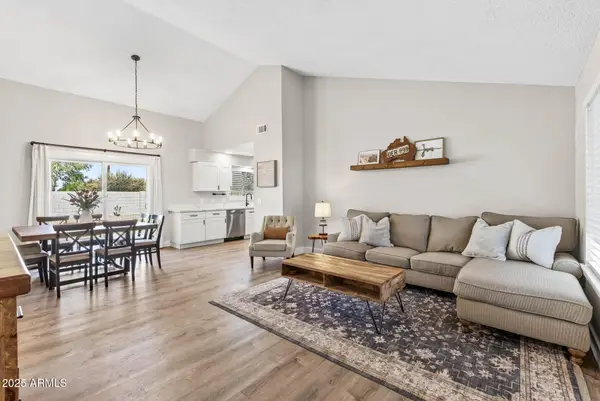 $350,000Active2 beds 2 baths952 sq. ft.
$350,000Active2 beds 2 baths952 sq. ft.4702 N 106th Drive, Phoenix, AZ 85037
MLS# 6906221Listed by: BROKERS HUB REALTY, LLC
