11021 N 44th Street, Phoenix, AZ 85028
Local realty services provided by:Better Homes and Gardens Real Estate BloomTree Realty
11021 N 44th Street,Phoenix, AZ 85028
$729,900
- 5 Beds
- 3 Baths
- 2,285 sq. ft.
- Single family
- Active
Listed by:nicole wolfe
Office:west usa realty
MLS#:6937401
Source:ARMLS
Price summary
- Price:$729,900
- Price per sq. ft.:$319.43
About this home
Incredible value & fantastic location. This 5 BR 2.5 BA home in desirable Desert Gardens is a true find. Spacious LR & DR with new (2025) energy efficient windows & plantation shutters. The KIT features kitchen island, black appliances, laminate countertops & adjacent Breakfast nook that overlooks the stunning backyard. FR w/beehive fireplace is perfect for curling up w/a good book during those cooler winter nights. Newer vinyl flooring throughout main living area (2022). Primary suite w/sitting area & private exit to backyard, private bath & walk-in closet for a true owner's retreat. Three additional spacious BR's & hall BA complete this wing of the home. On the other side of the home is the 5th BR/office, half BA, & laundry rm with French door to patio & pool. Backyard paradise w/newly resurfaced pebble tech diving pool (2024), new pool pump (2024), new pool filter & vacuum (2025). Meticulously manicured grass area w/mature landscaping makes this a dream backyard. New AC 2017, new energy efficient windows on all front windows & KIT window (2025), new hot water heater (2021), new garage door opener (2025), roof recoated (2020), water softener (2017). Exceptional curb appeal with new exterior paint (2021) & 2 car garage. So many incredible features - there is something for everyone to enjoy!
Contact an agent
Home facts
- Year built:1974
- Listing ID #:6937401
- Updated:October 23, 2025 at 07:45 PM
Rooms and interior
- Bedrooms:5
- Total bathrooms:3
- Full bathrooms:2
- Half bathrooms:1
- Living area:2,285 sq. ft.
Heating and cooling
- Cooling:Ceiling Fan(s)
- Heating:Natural Gas
Structure and exterior
- Year built:1974
- Building area:2,285 sq. ft.
- Lot area:0.27 Acres
Schools
- High school:Chaparral High School
- Middle school:Cocopah Middle School
- Elementary school:Sequoya Elementary School
Utilities
- Water:City Water
Finances and disclosures
- Price:$729,900
- Price per sq. ft.:$319.43
- Tax amount:$2,651
New listings near 11021 N 44th Street
- New
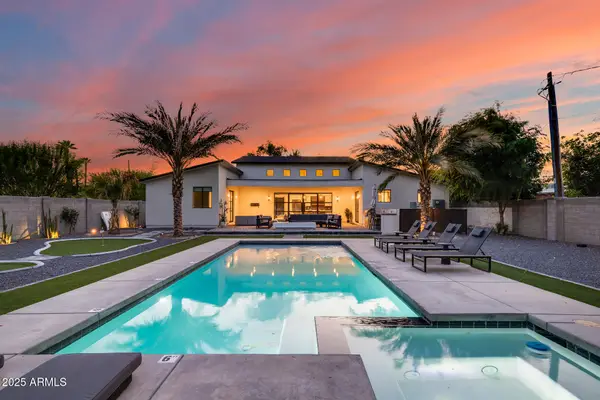 $1,599,000Active4 beds 5 baths3,095 sq. ft.
$1,599,000Active4 beds 5 baths3,095 sq. ft.6301 N 16th Drive, Phoenix, AZ 85015
MLS# 6937464Listed by: MY HOME GROUP REAL ESTATE - New
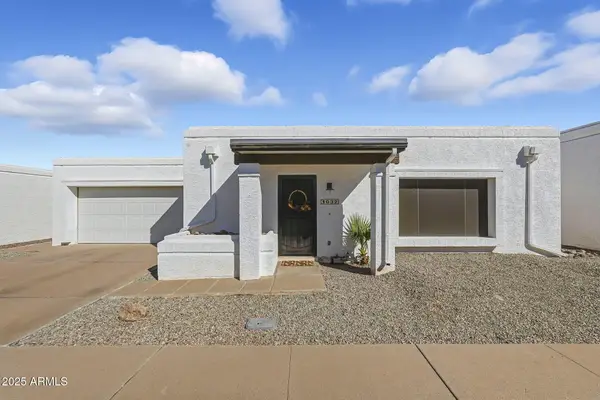 $349,999Active2 beds 2 baths1,087 sq. ft.
$349,999Active2 beds 2 baths1,087 sq. ft.1032 E Michigan Avenue, Phoenix, AZ 85022
MLS# 6937477Listed by: EXP REALTY - New
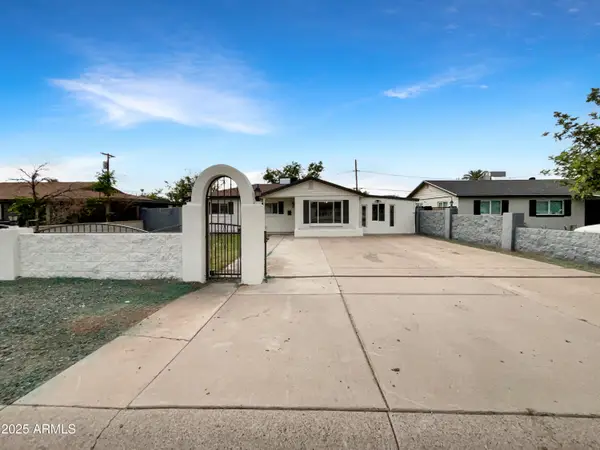 $407,000Active4 beds 2 baths1,526 sq. ft.
$407,000Active4 beds 2 baths1,526 sq. ft.3235 E Willetta Street, Phoenix, AZ 85008
MLS# 6937478Listed by: OPENDOOR BROKERAGE, LLC - New
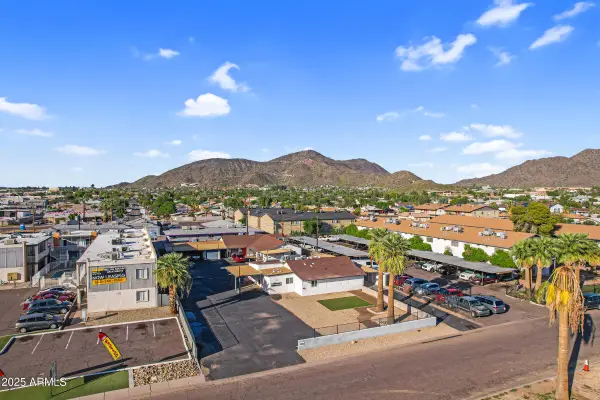 $1,199,900Active-- beds -- baths
$1,199,900Active-- beds -- baths1802 W Vogel Avenue, Phoenix, AZ 85021
MLS# 6937481Listed by: MY HOME GROUP REAL ESTATE - New
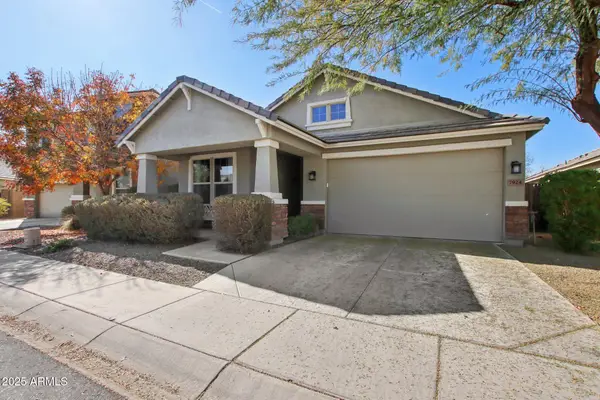 $515,000Active3 beds 2 baths1,902 sq. ft.
$515,000Active3 beds 2 baths1,902 sq. ft.7924 S 24th Place, Phoenix, AZ 85042
MLS# 6937485Listed by: REDFIN CORPORATION - New
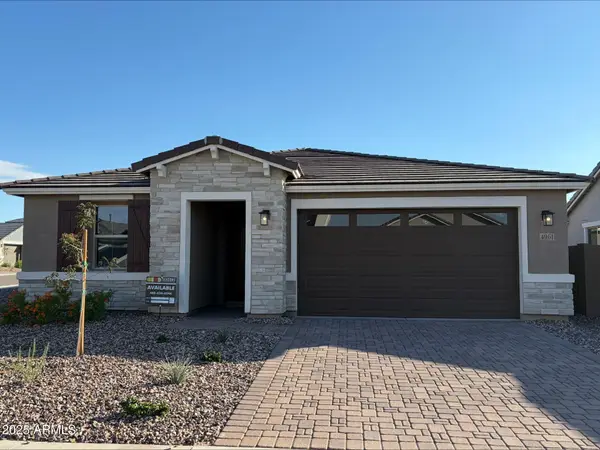 $535,995Active4 beds 3 baths2,070 sq. ft.
$535,995Active4 beds 3 baths2,070 sq. ft.4961 W Chuck Box Road, Laveen, AZ 85339
MLS# 6937490Listed by: RICHMOND AMERICAN HOMES - New
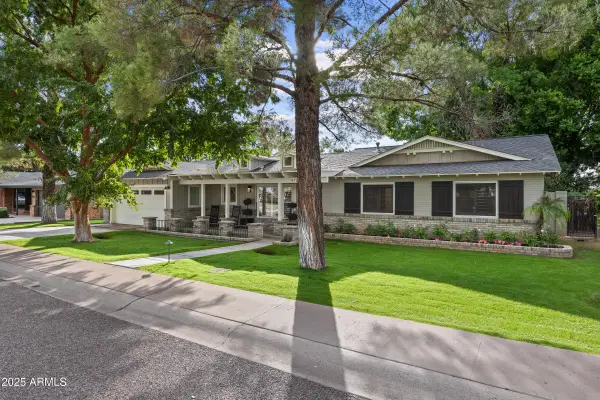 $1,799,000Active5 beds 4 baths3,150 sq. ft.
$1,799,000Active5 beds 4 baths3,150 sq. ft.4716 N 34th Place, Phoenix, AZ 85018
MLS# 6937496Listed by: LIMITLESS REAL ESTATE - New
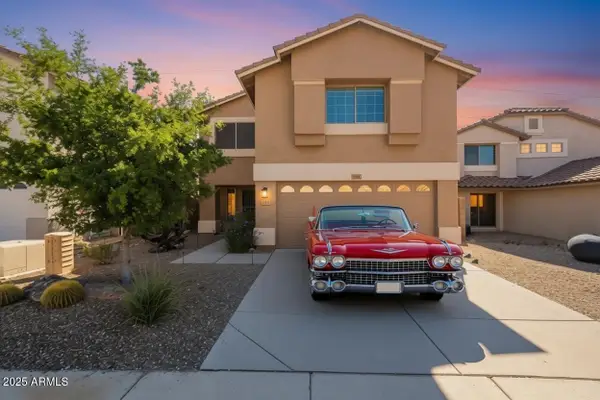 $599,999Active4 beds 3 baths2,490 sq. ft.
$599,999Active4 beds 3 baths2,490 sq. ft.2201 E Vista Bonita Drive, Phoenix, AZ 85024
MLS# 6937502Listed by: EXP REALTY - New
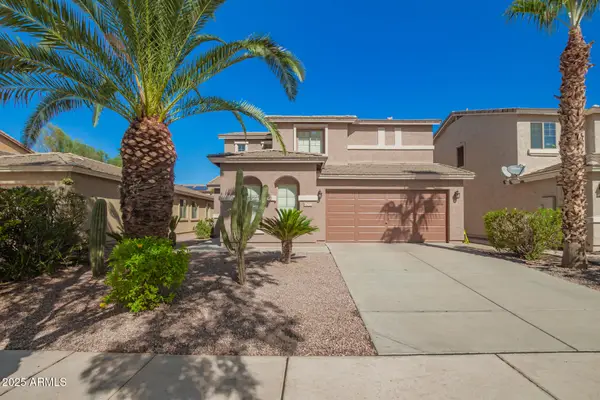 $414,900Active3 beds 3 baths1,921 sq. ft.
$414,900Active3 beds 3 baths1,921 sq. ft.7924 W Williams Street, Phoenix, AZ 85043
MLS# 6937508Listed by: REDFIN CORPORATION - New
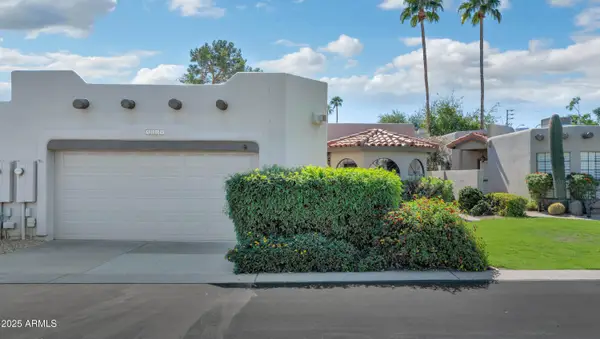 $640,000Active3 beds 2 baths1,697 sq. ft.
$640,000Active3 beds 2 baths1,697 sq. ft.4009 E Round Hill Drive, Phoenix, AZ 85028
MLS# 6937524Listed by: REALTY ONE GROUP
