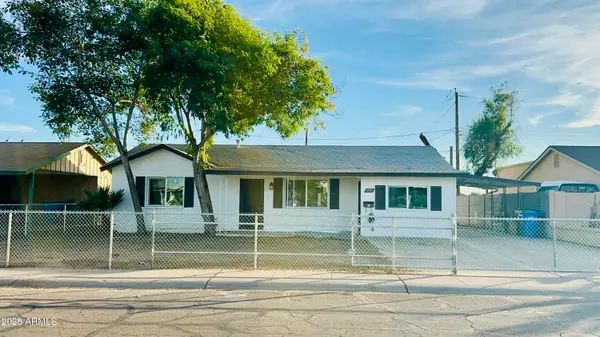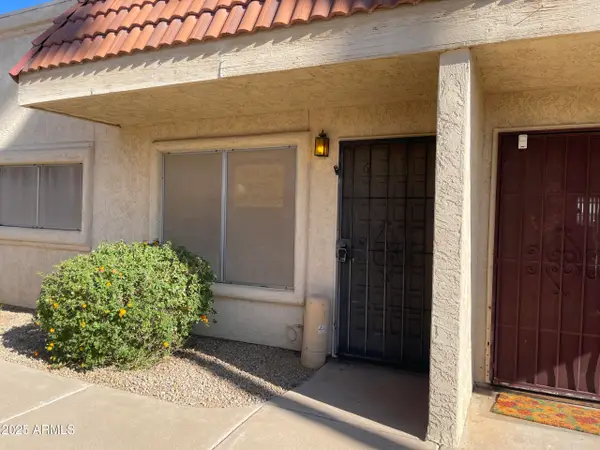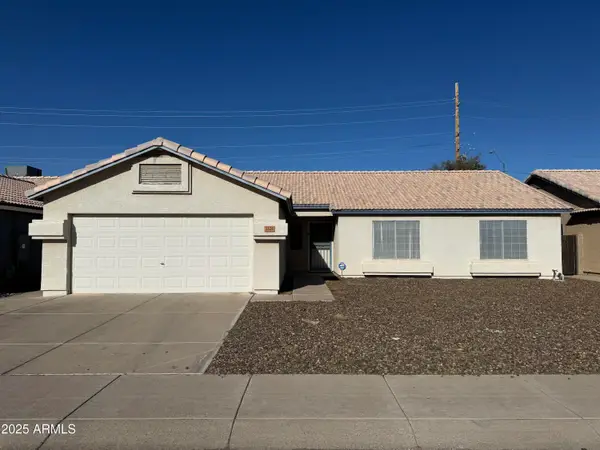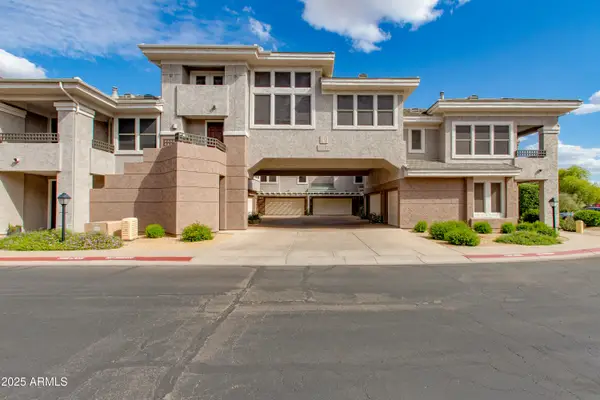11026 N 42nd Street, Phoenix, AZ 85028
Local realty services provided by:Better Homes and Gardens Real Estate BloomTree Realty
Listed by: manuel r lopez
Office: west usa realty
MLS#:6931143
Source:ARMLS
Price summary
- Price:$1,350,000
- Price per sq. ft.:$497.42
About this home
Experience the perfect blend of elegance, comfort, and location with this stunning 4-bedroom, 4-bathroom home offering over 2,700 square feet of beautifully designed living space on a generous lot just under ½-acre. Tucked away in one of Phoenix's most desirable neighborhoods, this residence provides the rare combination of privacy, space, and the freedom of no HOA restrictions. The expansive footprint offers 2 additional driveways, one for an RV and one for a potential casita.
Step inside and be welcomed by a bright, open floor plan with high ceilings, luxury Provenza Old World hardwood flooring, and abundant natural light that creates a warm and inviting atmosphere. The heart of the home is the gourmet kitchen, a true showpiece featuring custom cabinetry, granite countertops, a custom-tiled backsplash, an oversized granite waterfall island, an induction cooktop, and dual ovensideal for both casual family meals and elegant entertaining.
The spacious primary suite offers a peaceful retreat with a TV lounge/reading area, a dedicated two-person home office with quartz countertops, a large walk-in closet, and private access to patio and pool area. The spa-like primary bath includes dual vanities, a separate soaking tub (with custom feature floor and backsplash), and a walk-in shower. Bedroom #2 is a spacious private ensuite with a jetted tub, providing the ideal setup for guests or multigenerational living. Additional highlights include a well-appointed laundry room with extensive cabinetry and a convenient sink, and a large attached bay perfect for extra storage, workshop, or a small garage for your jet ski, golf cart, or ATV.
Step outside to your private backyard oasis with remarkable luxurious features, including a covered outdoor eat-in kitchen, resort-style fire pit with 12-person dedicated seating structure, rock garden or playground area, and a heated sparkling pool with an elevated cabana. This massive retreat offering entertainment and engagement for everyone is surrounded by lush, mature landscaping that creates a sense of serenity and seclusion, and natural grass (automated sprinkler system), calling out for lawn games and comfortable play with your pets. Whether hosting summer gatherings with the benefit of an extensive covered patio or enjoying quiet evenings under the stars, this outdoor space is perfect for Arizona living.
Located just minutes from the newly reimagined "PV" district, formerly Paradise Valley Mall, you'll enjoy easy access to premier dining, shopping, and entertainment options, including Whole Foods, Life Time, Blanco Cantina, and vibrant community spaces.
Every detail of this remarkable home has been crafted with quality, comfort, and style in mind, offering an exceptional lifestyle in one of Phoenix's most sought-after areas.
Contact an agent
Home facts
- Year built:1975
- Listing ID #:6931143
- Updated:December 20, 2025 at 04:33 PM
Rooms and interior
- Bedrooms:4
- Total bathrooms:4
- Full bathrooms:3
- Half bathrooms:1
- Living area:2,714 sq. ft.
Heating and cooling
- Cooling:Ceiling Fan(s), Programmable Thermostat
- Heating:Electric
Structure and exterior
- Year built:1975
- Building area:2,714 sq. ft.
- Lot area:0.41 Acres
Schools
- High school:Chaparral High School
- Middle school:Cocopah Middle School
- Elementary school:Sequoya Elementary School
Utilities
- Water:City Water
Finances and disclosures
- Price:$1,350,000
- Price per sq. ft.:$497.42
- Tax amount:$3,374 (2024)
New listings near 11026 N 42nd Street
- New
 $555,000Active3 beds 2 baths1,658 sq. ft.
$555,000Active3 beds 2 baths1,658 sq. ft.1747 E Northern Avenue #125, Phoenix, AZ 85020
MLS# 6959876Listed by: HOMESMART - New
 $349,900Active4 beds 2 baths1,609 sq. ft.
$349,900Active4 beds 2 baths1,609 sq. ft.4107 W Virginia Avenue, Phoenix, AZ 85009
MLS# 6959850Listed by: MY HOME GROUP REAL ESTATE - New
 $1,099,000Active4 beds 4 baths2,303 sq. ft.
$1,099,000Active4 beds 4 baths2,303 sq. ft.928 E Berridge Lane, Phoenix, AZ 85014
MLS# 6959847Listed by: MCG REALTY  $125,000Pending3 beds 1 baths972 sq. ft.
$125,000Pending3 beds 1 baths972 sq. ft.5426 W Lynwood Street, Phoenix, AZ 85043
MLS# 6959816Listed by: HOMESMART- New
 $350,000Active1 beds 2 baths1,091 sq. ft.
$350,000Active1 beds 2 baths1,091 sq. ft.4918 W Behrend Drive, Glendale, AZ 85308
MLS# 6959743Listed by: REALTY ONE GROUP - Open Sat, 11am to 2pmNew
 $199,999Active2 beds 2 baths1,248 sq. ft.
$199,999Active2 beds 2 baths1,248 sq. ft.7126 N 19th Avenue #169, Phoenix, AZ 85021
MLS# 6959768Listed by: BEST HOMES REAL ESTATE - New
 $974,999Active4 beds 2 baths2,295 sq. ft.
$974,999Active4 beds 2 baths2,295 sq. ft.9626 N 27th Street, Phoenix, AZ 85028
MLS# 6959772Listed by: LONDON PIERCE REAL ESTATE - New
 $124,900Active1 beds 1 baths672 sq. ft.
$124,900Active1 beds 1 baths672 sq. ft.17227 N 16th Drive #6, Phoenix, AZ 85023
MLS# 6959796Listed by: LISTED SIMPLY - New
 $415,000Active3 beds 2 baths1,640 sq. ft.
$415,000Active3 beds 2 baths1,640 sq. ft.3320 W Melinda Lane, Phoenix, AZ 85027
MLS# 6959803Listed by: KELLER WILLIAMS REALTY SONORAN LIVING  $574,900Pending2 beds 2 baths1,243 sq. ft.
$574,900Pending2 beds 2 baths1,243 sq. ft.15221 N Clubgate Drive #2132, Scottsdale, AZ 85254
MLS# 6959757Listed by: THE BROKERY
